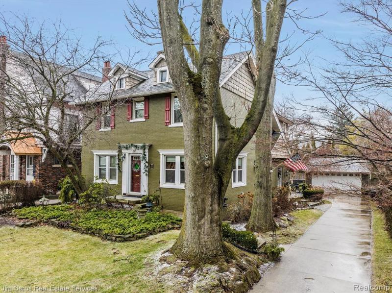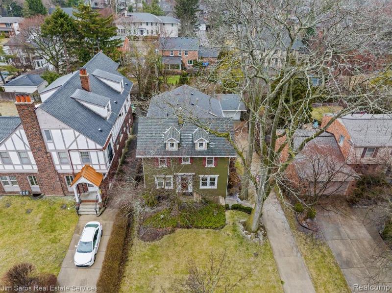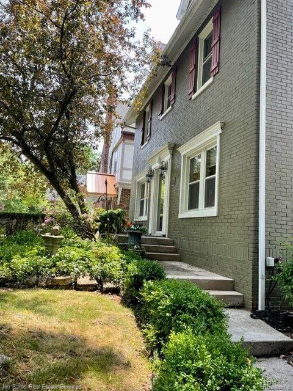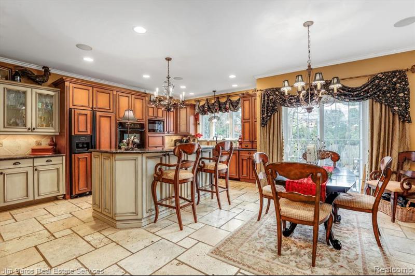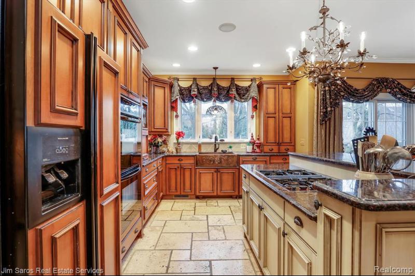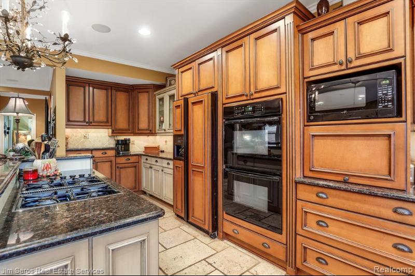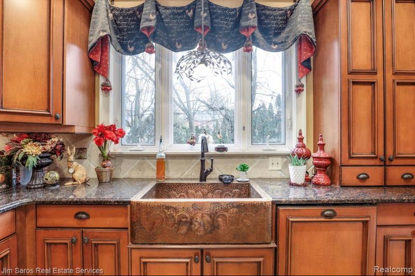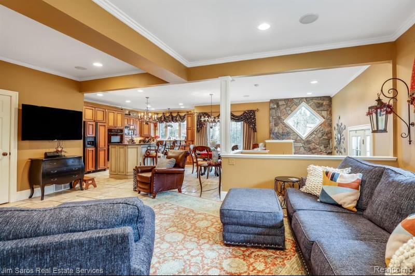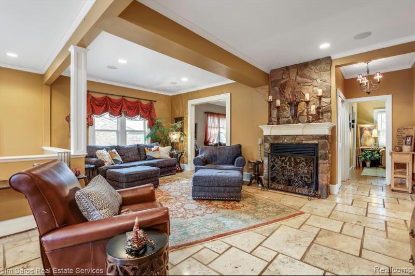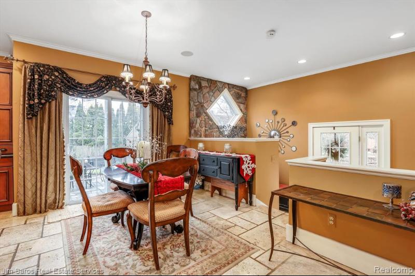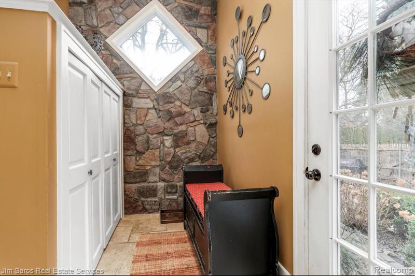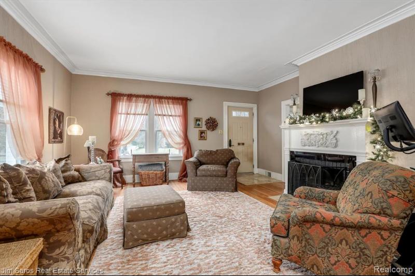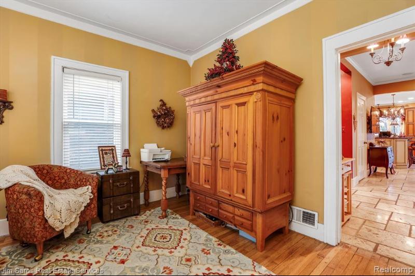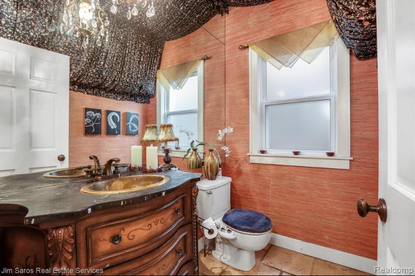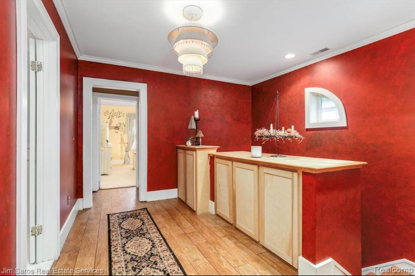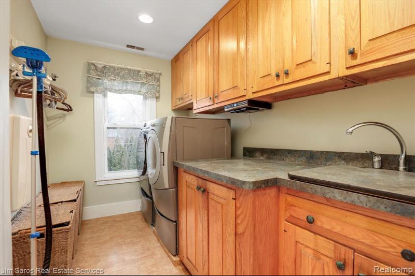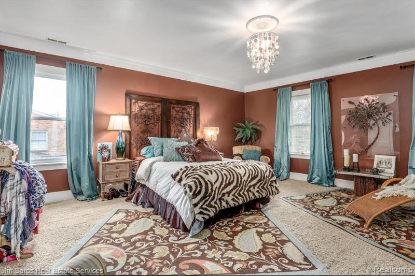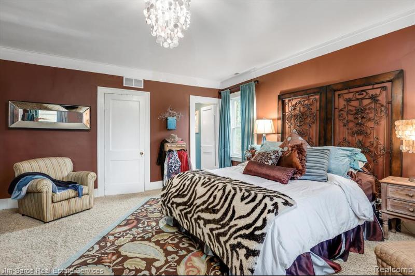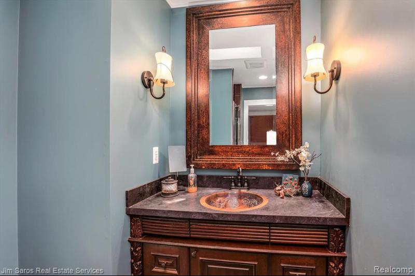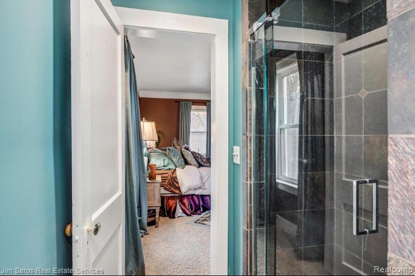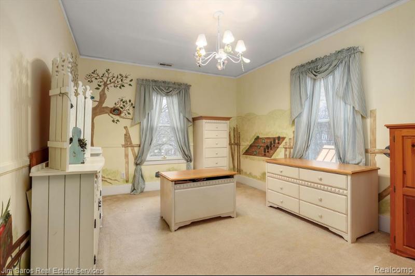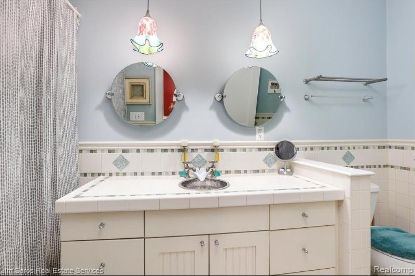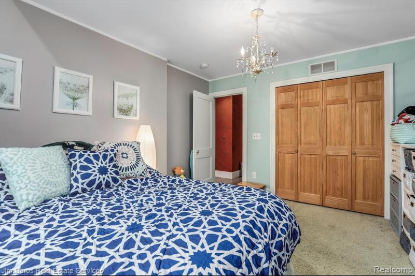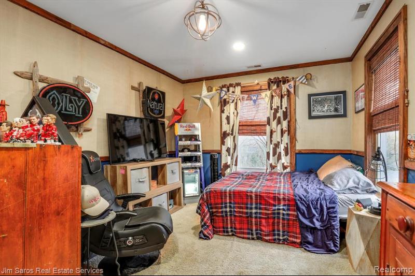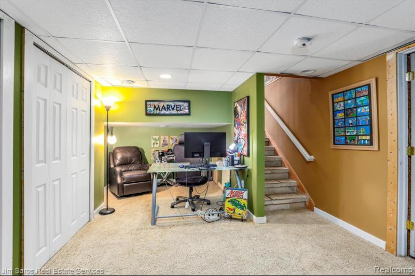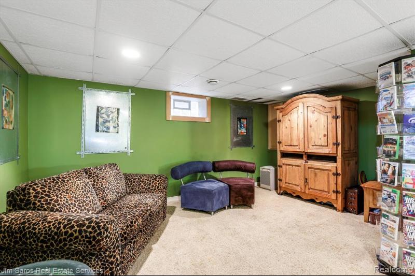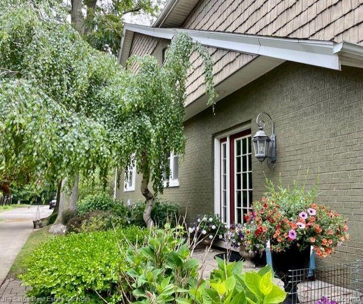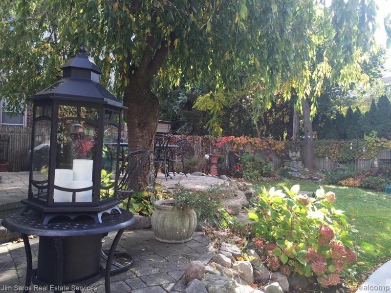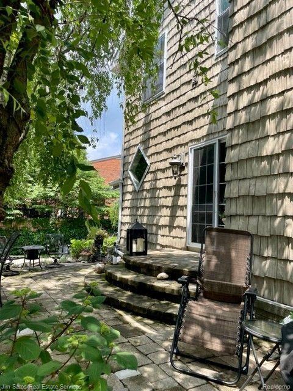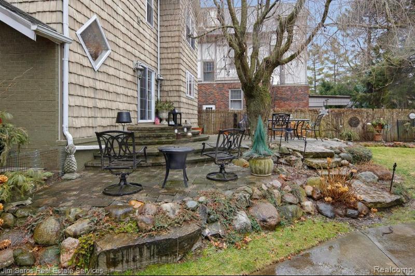For Sale Pending
425 Rivard Boulevard Map / directions
Grosse Pointe, MI Learn More About Grosse Pointe
48230 Market info
$500,000
Calculate Payment
- 4 Bedrooms
- 2 Full Bath
- 1 Half Bath
- 3,590 SqFt
- MLS# 20230049834
- Photos
- Map
- Satellite
Property Information
- Status
- Pending
- Address
- 425 Rivard Boulevard
- City
- Grosse Pointe
- Zip
- 48230
- County
- Wayne
- Township
- Grosse Pointe
- Possession
- At Close
- Property Type
- Residential
- Listing Date
- 06/21/2023
- Subdivision
- Henry Lodewyck Sub
- Total Finished SqFt
- 3,590
- Lower Finished SqFt
- 650
- Above Grade SqFt
- 2,940
- Garage
- 2.0
- Garage Desc.
- Detached
- Water
- Water at Street
- Sewer
- Sewer at Street
- Year Built
- 1924
- Architecture
- 2 Story
- Home Style
- Colonial
Taxes
- Summer Taxes
- $5,874
- Winter Taxes
- $3,032
Rooms and Land
- Bath2
- 4.00X8.00 2nd Floor
- Bath3
- 6.00X9.00 2nd Floor
- Lavatory2
- 7.00X6.00 1st Floor
- Bedroom2
- 10.00X13.00 2nd Floor
- Bedroom3
- 12.00X14.00 2nd Floor
- Bedroom4
- 12.00X11.00 2nd Floor
- Bedroom - Primary
- 18.00X20.00 2nd Floor
- Dining
- 12.00X14.00 1st Floor
- Kitchen
- 10.00X18.00 1st Floor
- Living
- 14.00X24.00 1st Floor
- Family
- 16.00X20.00 1st Floor
- ButlersPantry
- 5.00X8.00 1st Floor
- Flex Room
- 10.00X11.00 1st Floor
- MudRoom
- 5.00X12.00 1st Floor
- Laundry
- 18.00X12.00 Lower Floor
- Basement
- Partially Finished
- Cooling
- Central Air
- Heating
- Forced Air, Natural Gas
- Acreage
- 0.17
- Lot Dimensions
- 56.20 x 128.70
- Appliances
- Built-In Freezer, Built-In Refrigerator, Dishwasher, Disposal, Double Oven, Dryer, Gas Cooktop, Microwave, Washer
Features
- Fireplace Desc.
- Family Room, Living Room
- Interior Features
- Carbon Monoxide Alarm(s), Circuit Breakers, Furnished - Negotiable, Sound System
- Exterior Materials
- Brick, Vinyl
- Exterior Features
- Fenced, Pool – Community, Spa/Hot-tub
Mortgage Calculator
Get Pre-Approved
- Market Statistics
- Property History
- Schools Information
- Local Business
| MLS Number | New Status | Previous Status | Activity Date | New List Price | Previous List Price | Sold Price | DOM |
| 20230049834 | Pending | Contingency | Feb 8 2024 1:05PM | 306 | |||
| 20230049834 | Contingency | Active | Dec 30 2023 2:36PM | 306 | |||
| 20230049834 | Aug 15 2023 8:36AM | $500,000 | $575,000 | 306 | |||
| 20230049834 | Jul 11 2023 12:10PM | $575,000 | $625,000 | 306 | |||
| 20230049834 | Active | Coming Soon | Jun 23 2023 2:16AM | 306 | |||
| 20230049834 | Coming Soon | Jun 21 2023 3:43PM | $625,000 | 306 | |||
| 20230013880 | Withdrawn | Active | Jun 21 2023 11:37AM | 114 | |||
| 20230013880 | May 8 2023 12:36PM | $645,000 | $659,000 | 114 | |||
| 20230013880 | Apr 13 2023 8:36AM | $659,000 | $675,000 | 114 | |||
| 20230013880 | Active | Coming Soon | Mar 2 2023 2:18AM | 114 | |||
| 20230013880 | Coming Soon | Feb 27 2023 2:37PM | $675,000 | 114 |
Learn More About This Listing
Contact Customer Care
Mon-Fri 9am-9pm Sat/Sun 9am-7pm
248-304-6700
Listing Broker

Listing Courtesy of
Jim Saros Real Estate Services
(313) 886-9030
Office Address 17108 Mack Ave
THE ACCURACY OF ALL INFORMATION, REGARDLESS OF SOURCE, IS NOT GUARANTEED OR WARRANTED. ALL INFORMATION SHOULD BE INDEPENDENTLY VERIFIED.
Listings last updated: . Some properties that appear for sale on this web site may subsequently have been sold and may no longer be available.
Our Michigan real estate agents can answer all of your questions about 425 Rivard Boulevard, Grosse Pointe MI 48230. Real Estate One, Max Broock Realtors, and J&J Realtors are part of the Real Estate One Family of Companies and dominate the Grosse Pointe, Michigan real estate market. To sell or buy a home in Grosse Pointe, Michigan, contact our real estate agents as we know the Grosse Pointe, Michigan real estate market better than anyone with over 100 years of experience in Grosse Pointe, Michigan real estate for sale.
The data relating to real estate for sale on this web site appears in part from the IDX programs of our Multiple Listing Services. Real Estate listings held by brokerage firms other than Real Estate One includes the name and address of the listing broker where available.
IDX information is provided exclusively for consumers personal, non-commercial use and may not be used for any purpose other than to identify prospective properties consumers may be interested in purchasing.
 IDX provided courtesy of Realcomp II Ltd. via Real Estate One and Realcomp II Ltd, © 2024 Realcomp II Ltd. Shareholders
IDX provided courtesy of Realcomp II Ltd. via Real Estate One and Realcomp II Ltd, © 2024 Realcomp II Ltd. Shareholders
