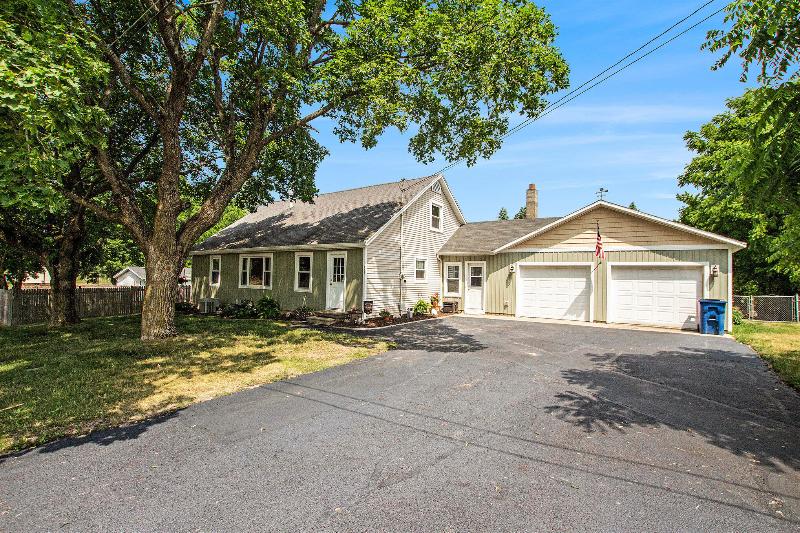- 4 Bedrooms
- 1 Full Bath
- 1 Half Bath
- 1,777 SqFt
- MLS# 23022233
- Photos
- Map
- Satellite
Property Information
- Status
- Sold
- Address
- 424 W Day Street
- City
- Stanton
- Zip
- 48888
- County
- Montcalm
- Possession
- See Remarks
- Zoning
- Residential
- Property Type
- Single Family Residence
- Total Finished SqFt
- 1,777
- Above Grade SqFt
- 1,777
- Water
- Public
- Sewer
- Public Sewer
- Year Built
- 1950
- Home Style
- Traditional
Taxes
- Taxes
- $2,518
Rooms and Land
- Basement
- Partial
- Cooling
- Central Air
- Appliances
- Dishwasher, Dryer, Microwave, Oven, Range, Refrigerator, Washer
Features
- Features
- Eat-in Kitchen, Hot Tub Spa, Kitchen Island, Laminate Floor, Wood Floor
- Exterior Materials
- Vinyl Siding
Mortgage Calculator
- Property History
- Schools Information
- Local Business
| MLS Number | New Status | Previous Status | Activity Date | New List Price | Previous List Price | Sold Price | DOM |
| 23022233 | Sold | Pending | Aug 18 2023 10:32AM | $220,000 | 27 | ||
| 23022233 | Pending | Active | Jul 24 2023 2:32PM | 27 | |||
| 23022233 | Jul 21 2023 3:04PM | $220,000 | $229,000 | 27 | |||
| 23022233 | Jul 13 2023 1:33PM | $229,000 | $234,000 | 27 | |||
| 23022233 | Active | Jun 26 2023 9:30AM | $234,000 | 27 |
Learn More About This Listing
Contact Customer Care
Mon-Fri 9am-9pm Sat/Sun 9am-7pm
248-304-6700
Listing Broker

Listing Courtesy of
Greenridge Realty (kentwood)
Office Address 1401 - 60th St. Se
Listing Agent Julie Baragar
THE ACCURACY OF ALL INFORMATION, REGARDLESS OF SOURCE, IS NOT GUARANTEED OR WARRANTED. ALL INFORMATION SHOULD BE INDEPENDENTLY VERIFIED.
Listings last updated: . Some properties that appear for sale on this web site may subsequently have been sold and may no longer be available.
Our Michigan real estate agents can answer all of your questions about 424 W Day Street, Stanton MI 48888. Real Estate One, Max Broock Realtors, and J&J Realtors are part of the Real Estate One Family of Companies and dominate the Stanton, Michigan real estate market. To sell or buy a home in Stanton, Michigan, contact our real estate agents as we know the Stanton, Michigan real estate market better than anyone with over 100 years of experience in Stanton, Michigan real estate for sale.
The data relating to real estate for sale on this web site appears in part from the IDX programs of our Multiple Listing Services. Real Estate listings held by brokerage firms other than Real Estate One includes the name and address of the listing broker where available.
IDX information is provided exclusively for consumers personal, non-commercial use and may not be used for any purpose other than to identify prospective properties consumers may be interested in purchasing.
 All information deemed materially reliable but not guaranteed. Interested parties are encouraged to verify all information. Copyright© 2024 MichRIC LLC, All rights reserved.
All information deemed materially reliable but not guaranteed. Interested parties are encouraged to verify all information. Copyright© 2024 MichRIC LLC, All rights reserved.
