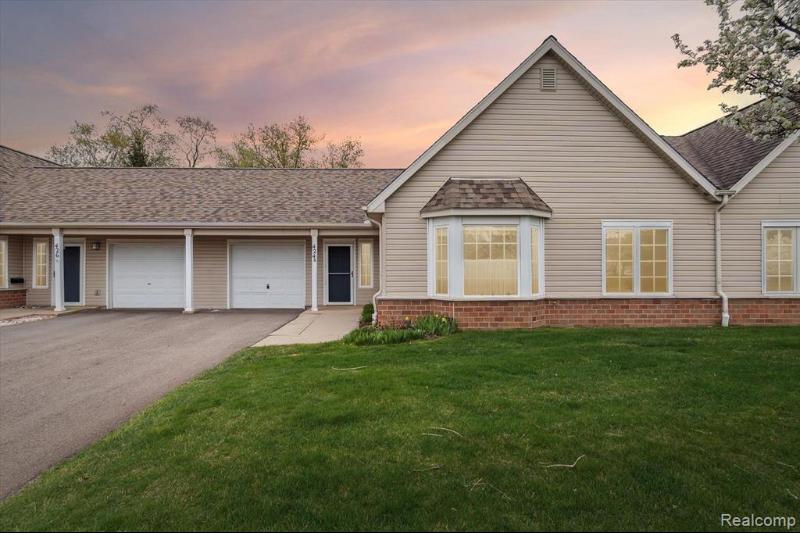$280,000
Calculate Payment
- 2 Bedrooms
- 2 Full Bath
- 1,171 SqFt
- MLS# 20230031741
- Photos
- Map
- Satellite
Property Information
- Status
- Sold
- Address
- 424 Lancaster
- City
- Saline
- Zip
- 48176
- County
- Washtenaw
- Township
- Saline
- Possession
- Negotiable
- Property Type
- Condominium
- Listing Date
- 04/27/2023
- Subdivision
- Brecon Village Condo
- Total Finished SqFt
- 1,171
- Above Grade SqFt
- 1,171
- Garage
- 1.0
- Garage Desc.
- Attached
- Water
- Public (Municipal)
- Sewer
- Public Sewer (Sewer-Sanitary)
- Year Built
- 1999
- Architecture
- 1 Story Ground
- Home Style
- Ranch
Taxes
- Summer Taxes
- $3,504
- Winter Taxes
- $294
- Association Fee
- $350
Rooms and Land
- Bath - Primary
- 0X0 1st Floor
- Bath2
- 0X0 1st Floor
- Bedroom - Primary
- 17.00X12.00 1st Floor
- Bedroom2
- 12.00X11.00 1st Floor
- Kitchen
- 11.00X19.00 1st Floor
- Living
- 25.00X11.00 1st Floor
- Laundry
- 0X0 1st Floor
- Heating
- Forced Air, Natural Gas
Features
- Exterior Materials
- Brick, Vinyl
Mortgage Calculator
- Property History
- Schools Information
- Local Business
| MLS Number | New Status | Previous Status | Activity Date | New List Price | Previous List Price | Sold Price | DOM |
| 20230031741 | Sold | Pending | Jul 29 2023 11:05AM | $280,000 | 25 | ||
| 20230031741 | Pending | Active | May 22 2023 9:36PM | 25 | |||
| 20230031741 | May 18 2023 12:43PM | $285,900 | $288,900 | 25 | |||
| 20230031741 | May 12 2023 9:39AM | $288,900 | $289,900 | 25 | |||
| 20230031741 | Active | Apr 27 2023 7:05AM | $289,900 | 25 |
Learn More About This Listing
Contact Customer Care
Mon-Fri 9am-9pm Sat/Sun 9am-7pm
248-304-6700
Listing Broker

Listing Courtesy of
Mi Choice Realty
(734) 506-8986
Office Address 12671 E Old US Highway 12 Ste B
THE ACCURACY OF ALL INFORMATION, REGARDLESS OF SOURCE, IS NOT GUARANTEED OR WARRANTED. ALL INFORMATION SHOULD BE INDEPENDENTLY VERIFIED.
Listings last updated: . Some properties that appear for sale on this web site may subsequently have been sold and may no longer be available.
Our Michigan real estate agents can answer all of your questions about 424 Lancaster, Saline MI 48176. Real Estate One, Max Broock Realtors, and J&J Realtors are part of the Real Estate One Family of Companies and dominate the Saline, Michigan real estate market. To sell or buy a home in Saline, Michigan, contact our real estate agents as we know the Saline, Michigan real estate market better than anyone with over 100 years of experience in Saline, Michigan real estate for sale.
The data relating to real estate for sale on this web site appears in part from the IDX programs of our Multiple Listing Services. Real Estate listings held by brokerage firms other than Real Estate One includes the name and address of the listing broker where available.
IDX information is provided exclusively for consumers personal, non-commercial use and may not be used for any purpose other than to identify prospective properties consumers may be interested in purchasing.
 IDX provided courtesy of Realcomp II Ltd. via Real Estate One and Realcomp II Ltd, © 2024 Realcomp II Ltd. Shareholders
IDX provided courtesy of Realcomp II Ltd. via Real Estate One and Realcomp II Ltd, © 2024 Realcomp II Ltd. Shareholders
