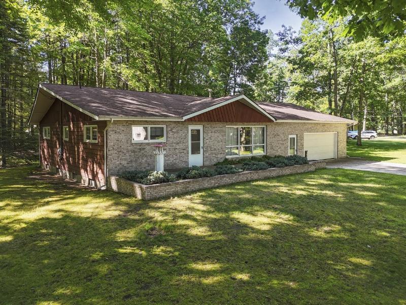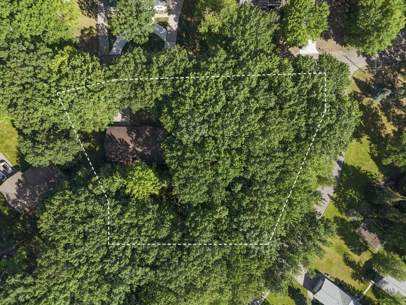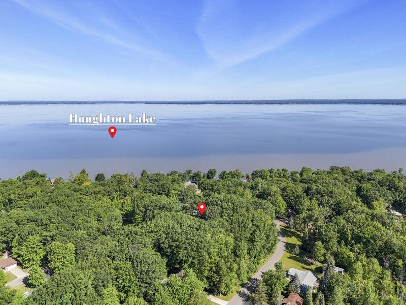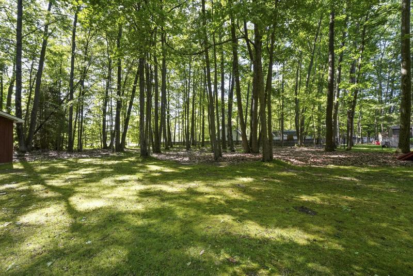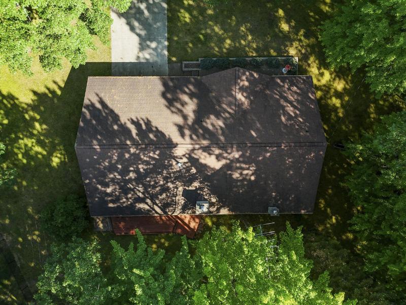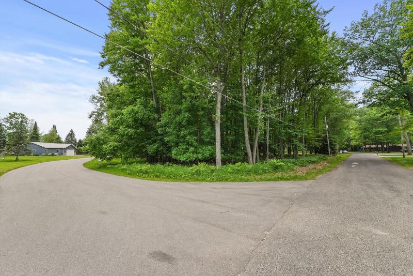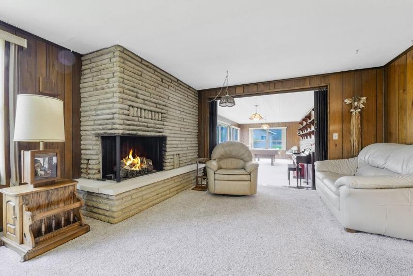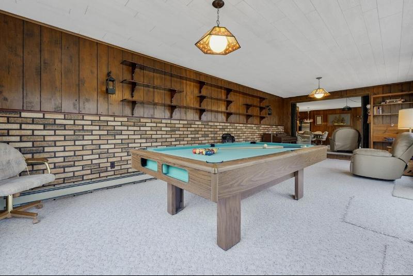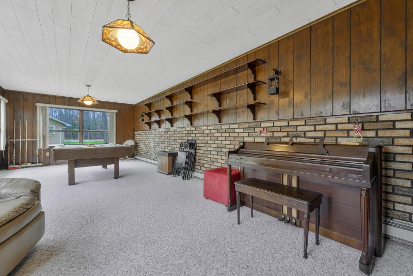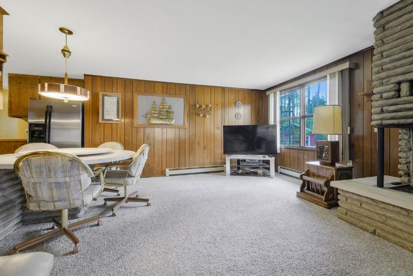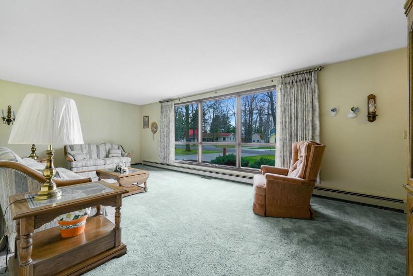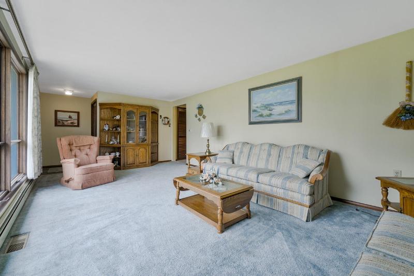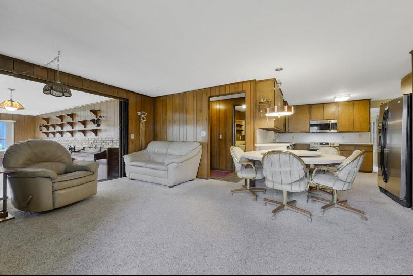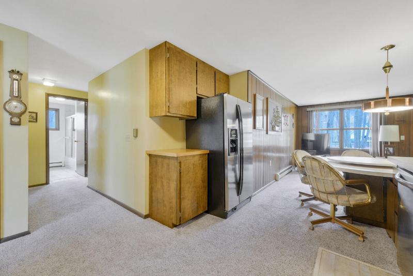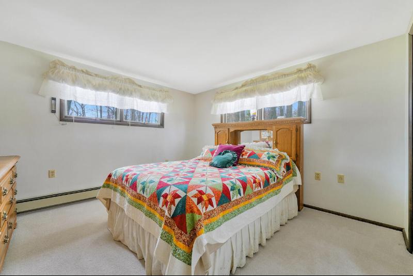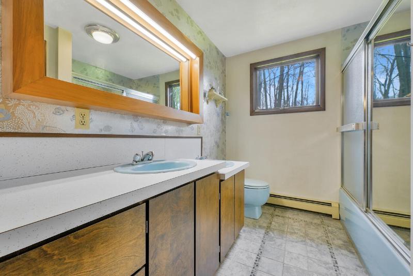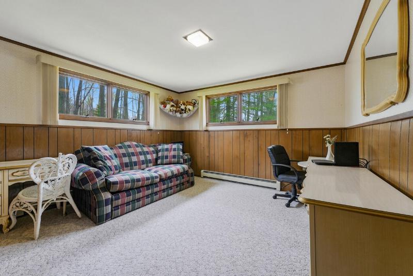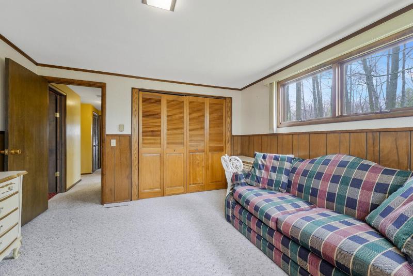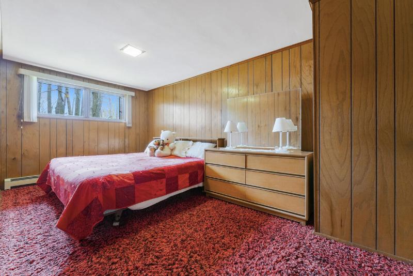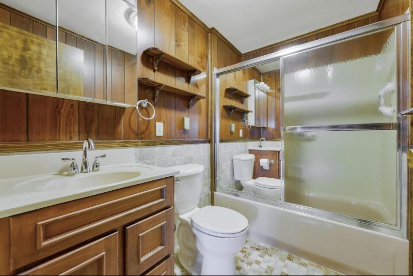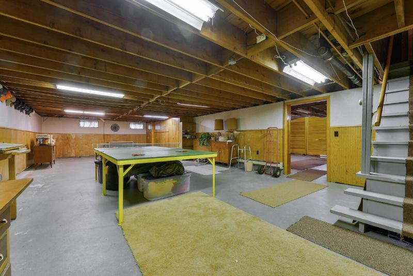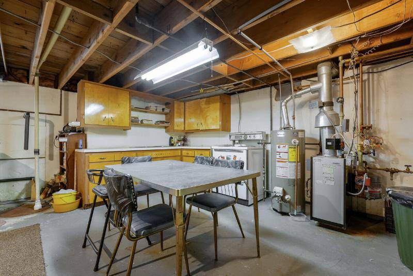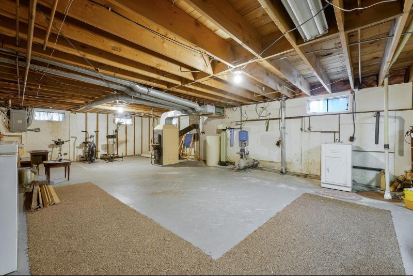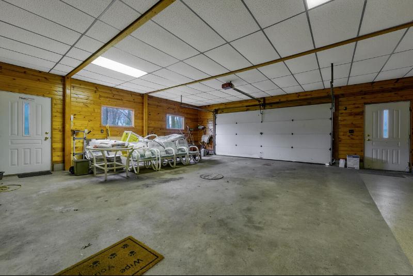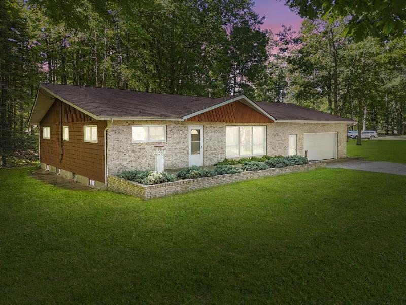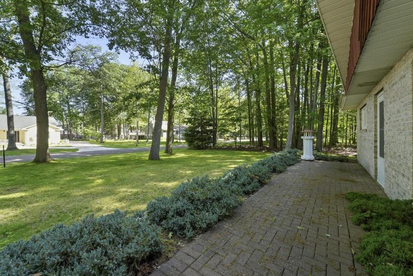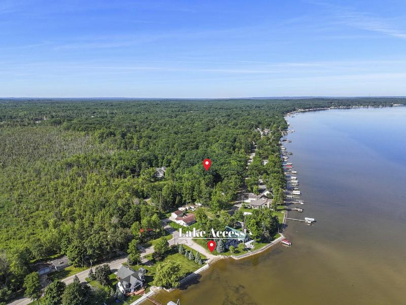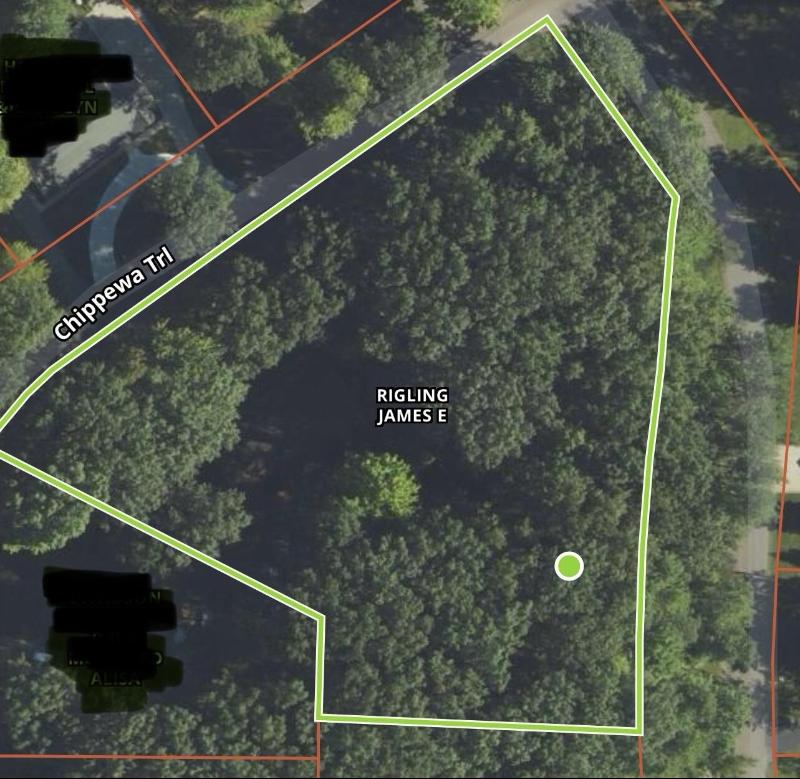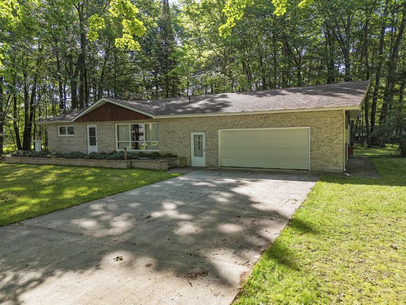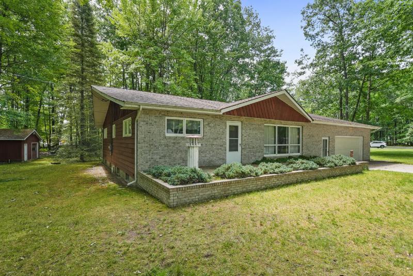$325,000
Calculate Payment
- 3 Bedrooms
- 2 Full Bath
- 3,564 SqFt
- MLS# 201829240
- Photos
- Map
- Satellite
Property Information
- Status
- Active
- Address
- 418 Chippewa Trail
- City
- Houghton Lake
- Zip
- 48629
- County
- Roscommon
- Township
- Denton
- Possession
- negotiable
- Property Type
- Residential Lot
- Subdivision
- T22N R3W
- Total Finished SqFt
- 3,564
- Above Grade SqFt
- 1,964
- Garage
- 2.0
- Garage Desc.
- Attached/UN
- Waterfront Desc
- No
- Water
- Well
- Sewer
- Municipal
- Year Built
- 1970
- Home Style
- Ranch
Taxes
- Taxes
- $2,400
Rooms and Land
- MasterBedroom
- 12x12 1st Floor
- Bedroom2
- 12x13 1st Floor
- Bedroom3
- 9x16 1st Floor
- Family
- 45x13 1st Floor
- Living
- 23x12 1st Floor
- Kitchen
- 12x13 1st Floor
- Dining
- Combo 1st Floor
- Bath1
- 7x8 1st Floor
- Bath2
- 5x8 1st Floor
- Basement
- Partial
- Cooling
- Baseboard, Hot Water, Natural Gas
- Heating
- Baseboard, Hot Water, Natural Gas
- Lot Dimensions
- 1.65 acres
- Appliances
- Blinds, Curtain Rods, Dishwasher, Drapes, Freezer, Garage Door Opener, Garbage Disposal, Microwave, Range/Oven, Refrigerator, Water Softener
Features
- Interior Features
- 1st Flr Master Bdrm, Gas Fireplace, Tile Floor, Walk - In Closet
- Exterior Materials
- Brick, Wood
- Exterior Features
- Cable TV, Deck, Extra Garage, Landscaped, Patio/Porch, Paved Driveways, Shed, Sprinkler System, Workshop
Mortgage Calculator
Get Pre-Approved
- Property History
| MLS Number | New Status | Previous Status | Activity Date | New List Price | Previous List Price | Sold Price | DOM |
| 201829240 | Active | May 2 2024 2:50PM | $325,000 | 17 |
Learn More About This Listing
Real Estate One of Alpena, Houghton, and Higgins Lake
Mon-Fri 9am-9pm Sat/Sun 9am-7pm
248-304-6700
Listing Broker

Listing Courtesy of
Century 21 Northland Higgins Lake - (989) 821-1800
Office Address 9029 N. Cut Road
THE ACCURACY OF ALL INFORMATION, REGARDLESS OF SOURCE, IS NOT GUARANTEED OR WARRANTED. ALL INFORMATION SHOULD BE INDEPENDENTLY VERIFIED.
Listings last updated: . Some properties that appear for sale on this web site may subsequently have been sold and may no longer be available.
Our Michigan real estate agents can answer all of your questions about 418 Chippewa Trail, Houghton Lake MI 48629. Real Estate One, Max Broock Realtors, and J&J Realtors are part of the Real Estate One Family of Companies and dominate the Houghton Lake, Michigan real estate market. To sell or buy a home in Houghton Lake, Michigan, contact our real estate agents as we know the Houghton Lake, Michigan real estate market better than anyone with over 100 years of experience in Houghton Lake, Michigan real estate for sale.
The data relating to real estate for sale on this web site appears in part from the IDX programs of our Multiple Listing Services. Real Estate listings held by brokerage firms other than Real Estate One includes the name and address of the listing broker where available.
IDX information is provided exclusively for consumers personal, non-commercial use and may not be used for any purpose other than to identify prospective properties consumers may be interested in purchasing.
 The data relating to real estate one this web site comes in part from the Internet Data Exchange Program of the Water Wonderland MLS (WWLX). Real Estate listings held by brokerage firms other than Real Estate One are marked with the WWLX logo and the detailed information about said listing includes the listing office. Water Wonderland MLS, Inc. © All rights reserved.
The data relating to real estate one this web site comes in part from the Internet Data Exchange Program of the Water Wonderland MLS (WWLX). Real Estate listings held by brokerage firms other than Real Estate One are marked with the WWLX logo and the detailed information about said listing includes the listing office. Water Wonderland MLS, Inc. © All rights reserved.
