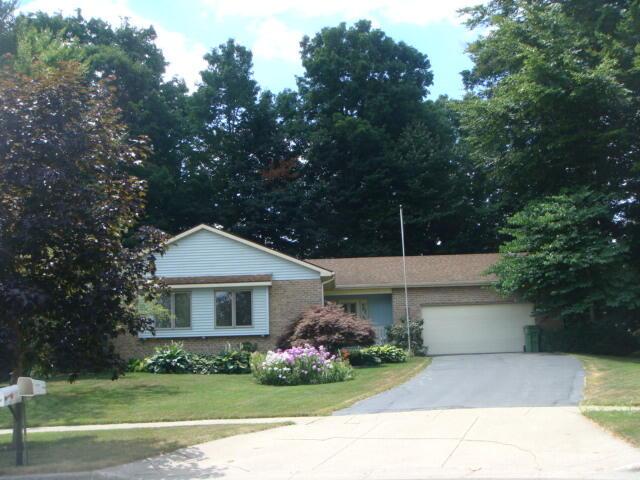Sold
4122 Cambot Court Nw Map / directions
Grand Rapids, MI Learn More About Grand Rapids
49534 Market info
- 3 Bedrooms
- 3 Full Bath
- 2,576 SqFt
- MLS# 23144434
- Photos
- Map
- Satellite
Property Information
- Status
- Sold
- Address
- 4122 Cambot Court Nw
- City
- Grand Rapids
- Zip
- 49534
- County
- Kent
- Township
- City of Walker
- Possession
- Close Of Escrow
- Zoning
- res Imp
- Property Type
- Single Family Residence
- Total Finished SqFt
- 2,576
- Above Grade SqFt
- 1,544
- Garage
- 2.0
- Garage Desc.
- Attached
- Water
- Public
- Sewer
- Public Sewer
- Year Built
- 1989
- Home Style
- Ranch
- Parking Desc.
- Attached
Taxes
- Taxes
- $2,944
Rooms and Land
- 1st Floor Master
- Yes
- Basement
- Full
- Cooling
- Central Air
- Heating
- Forced Air, Natural Gas
- Acreage
- 0.34
- Lot Dimensions
- 68x136x134x149
- Appliances
- Dishwasher, Range, Refrigerator, Washer
Features
- Fireplace Desc.
- Living
- Features
- Garage Door Opener
- Exterior Materials
- Aluminum Siding, Brick
- Exterior Features
- Patio, Porch(es)
Mortgage Calculator
- Property History
| MLS Number | New Status | Previous Status | Activity Date | New List Price | Previous List Price | Sold Price | DOM |
| 23144434 | Sold | Pending | Feb 27 2024 11:03AM | $375,000 | 45 | ||
| 23144434 | Pending | Active | Feb 2 2024 10:35AM | 45 | |||
| 23144434 | Active | Pending | Jan 7 2024 2:02PM | 45 | |||
| 23144434 | Pending | Active | Jan 4 2024 3:06PM | 45 | |||
| 23144434 | Active | Dec 9 2023 2:30PM | $390,000 | 45 |
Learn More About This Listing
Contact Customer Care
Mon-Fri 9am-9pm Sat/Sun 9am-7pm
248-304-6700
Listing Broker

Listing Courtesy of
616 Realty Llc
Office Address 1171 Plainfield Ave Ne
Listing Agent Robin Maslowski
THE ACCURACY OF ALL INFORMATION, REGARDLESS OF SOURCE, IS NOT GUARANTEED OR WARRANTED. ALL INFORMATION SHOULD BE INDEPENDENTLY VERIFIED.
Listings last updated: . Some properties that appear for sale on this web site may subsequently have been sold and may no longer be available.
Our Michigan real estate agents can answer all of your questions about 4122 Cambot Court Nw, Grand Rapids MI 49534. Real Estate One, Max Broock Realtors, and J&J Realtors are part of the Real Estate One Family of Companies and dominate the Grand Rapids, Michigan real estate market. To sell or buy a home in Grand Rapids, Michigan, contact our real estate agents as we know the Grand Rapids, Michigan real estate market better than anyone with over 100 years of experience in Grand Rapids, Michigan real estate for sale.
The data relating to real estate for sale on this web site appears in part from the IDX programs of our Multiple Listing Services. Real Estate listings held by brokerage firms other than Real Estate One includes the name and address of the listing broker where available.
IDX information is provided exclusively for consumers personal, non-commercial use and may not be used for any purpose other than to identify prospective properties consumers may be interested in purchasing.
 All information deemed materially reliable but not guaranteed. Interested parties are encouraged to verify all information. Copyright© 2024 MichRIC LLC, All rights reserved.
All information deemed materially reliable but not guaranteed. Interested parties are encouraged to verify all information. Copyright© 2024 MichRIC LLC, All rights reserved.
