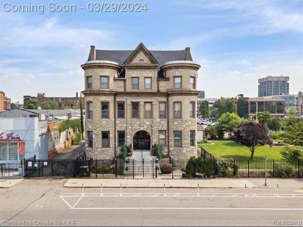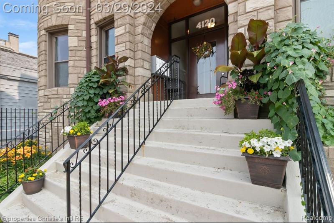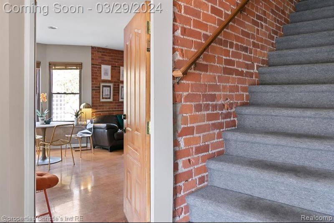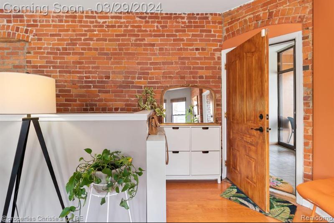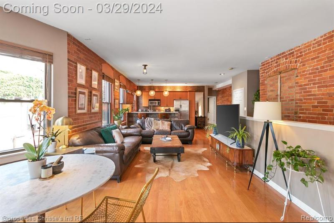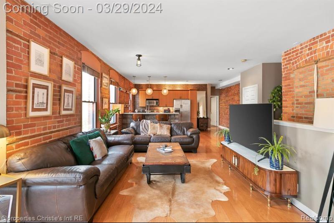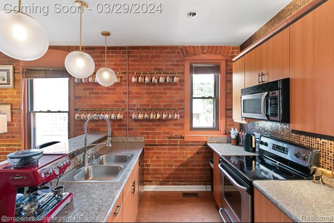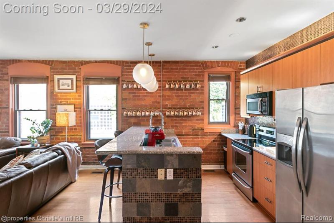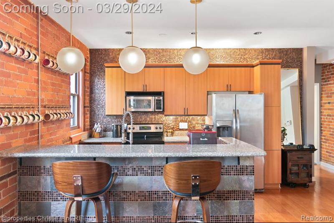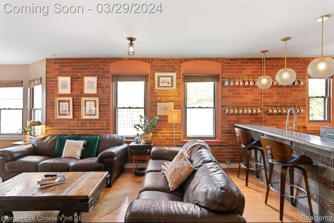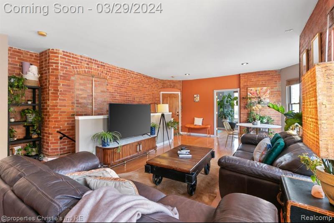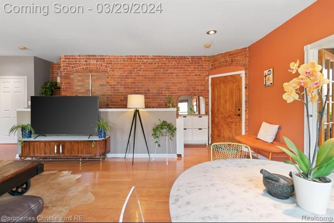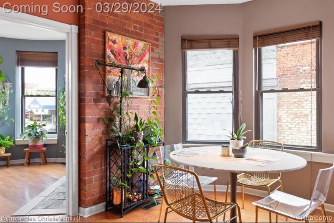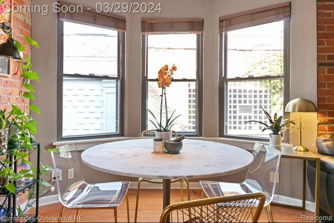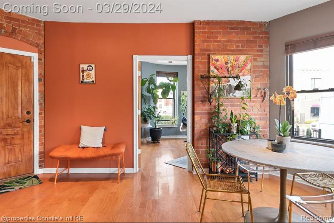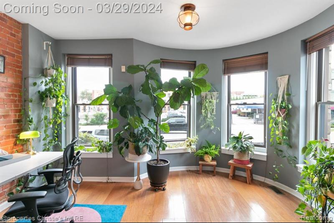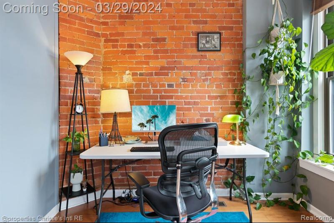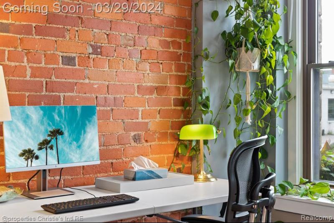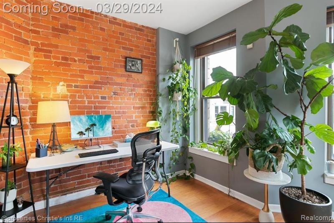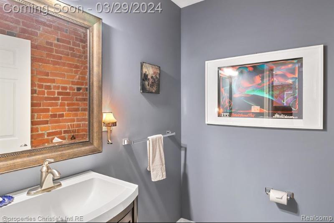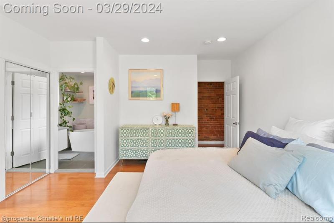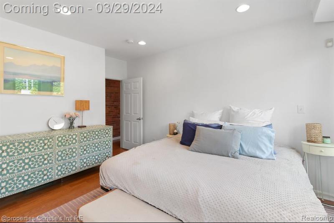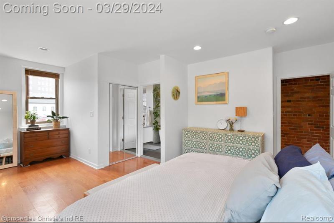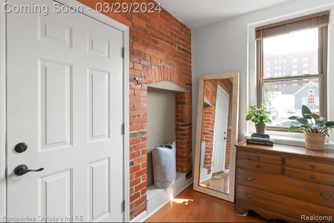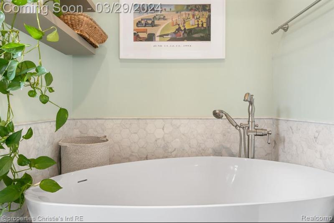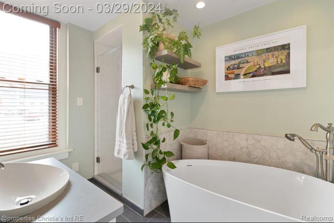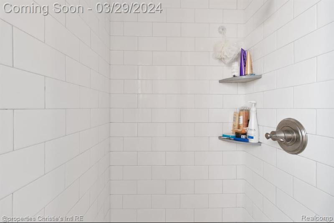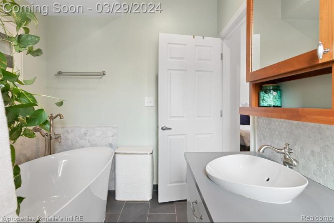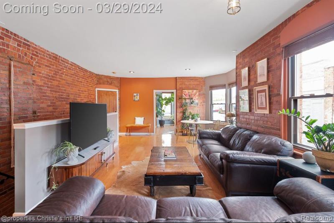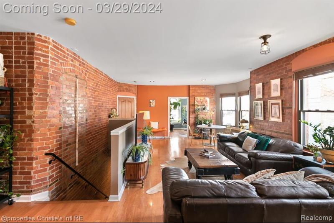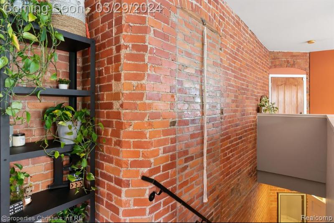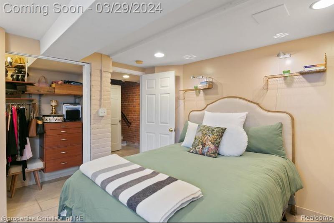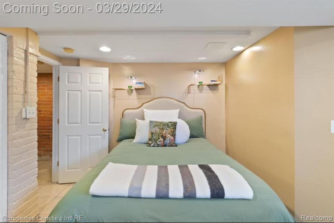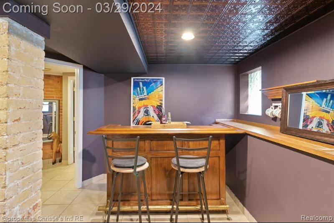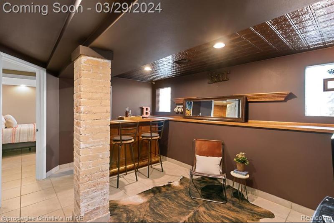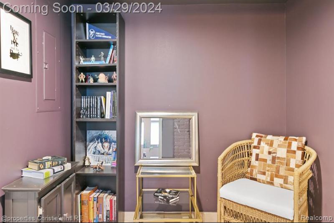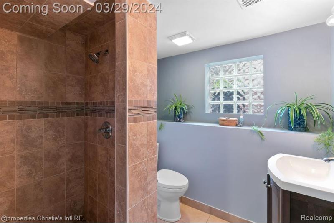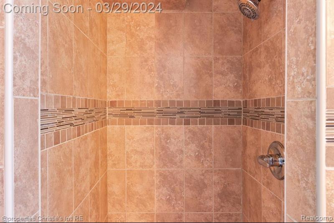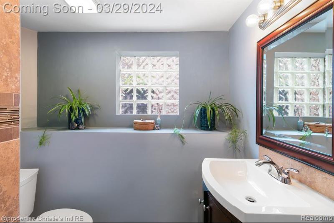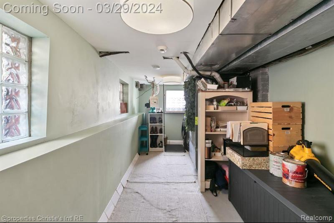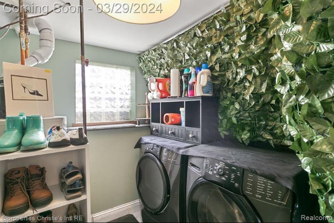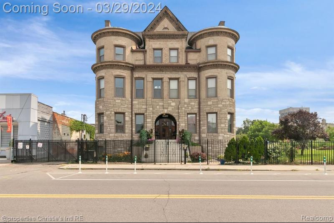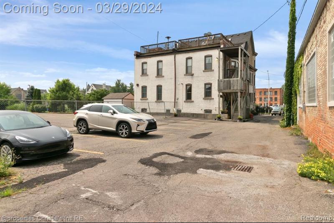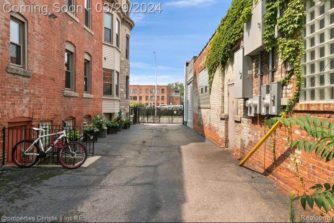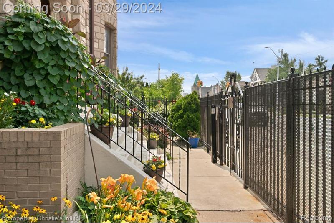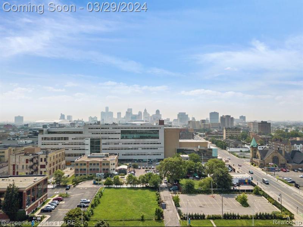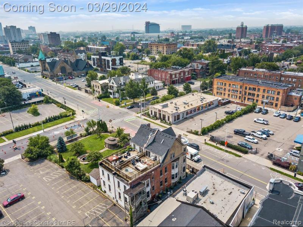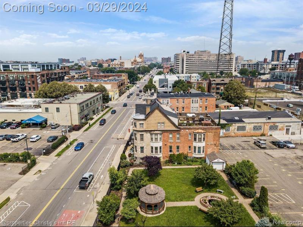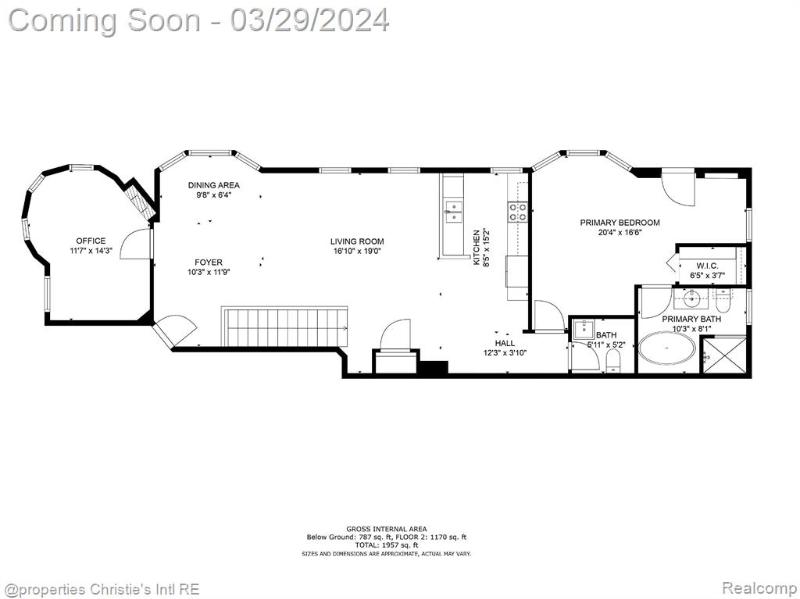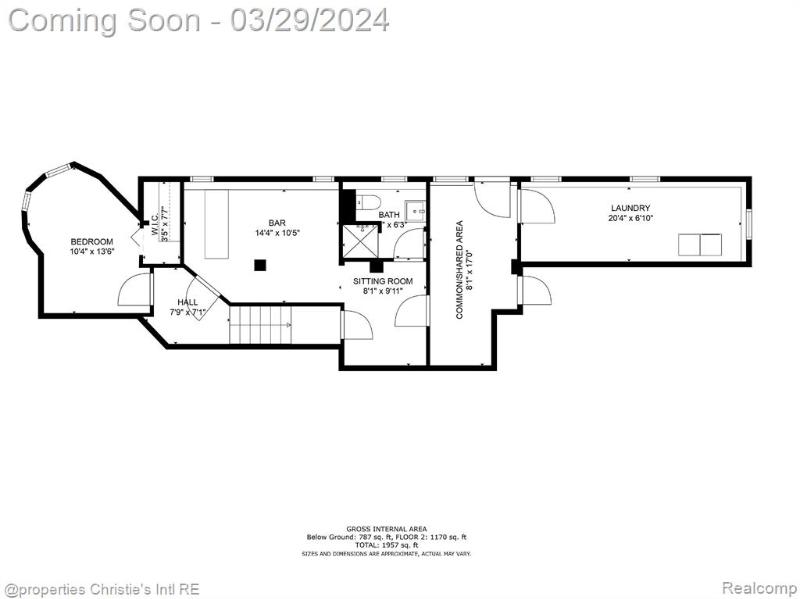For Sale Contingency
4120 Cass Avenue 2 Map / directions
Detroit, MI Learn More About Detroit
48201 Market info
$429,000
Calculate Payment
- 2 Bedrooms
- 2 Full Bath
- 1 Half Bath
- 1,907 SqFt
- MLS# 20240018979
- Photos
- Map
- Satellite
Property Information
- Status
- Contingency [?]
- Address
- 4120 Cass Avenue 2
- City
- Detroit
- Zip
- 48201
- County
- Wayne
- Township
- Detroit
- Possession
- Negotiable
- Property Type
- Condominium
- Listing Date
- 03/26/2024
- Subdivision
- Wayne County Condo Plan No 645 (waldorf Lofts)
- Total Finished SqFt
- 1,907
- Lower Sq Ft
- 737
- Above Grade SqFt
- 1,170
- Garage Desc.
- 2+ Assigned Spaces
- Water
- Public (Municipal)
- Sewer
- Public Sewer (Sewer-Sanitary)
- Year Built
- 1897
- Architecture
- 2 Story
- Home Style
- Historic
Taxes
- Summer Taxes
- $9,515
- Winter Taxes
- $1,788
- Association Fee
- $200
Rooms and Land
- SittingRoom
- 9.00X8.00 Lower Floor
- Bath2
- 6.00X7.00 Lower Floor
- Other
- 10.00X14.00 Lower Floor
- Bedroom2
- 13.00X10.00 Lower Floor
- Lavatory2
- 5.00X6.00 2nd Floor
- Flex Room
- 14.00X11.00 2nd Floor
- Dining
- 6.00X9.00 2nd Floor
- Living
- 19.00X16.00 2nd Floor
- Kitchen
- 15.00X8.00 2nd Floor
- Bath - Primary
- 8.00X10.00 2nd Floor
- Bedroom - Primary
- 16.00X20.00 2nd Floor
- Laundry
- 6.00X11.00 Lower Floor
- Basement
- Common, Finished, Interior Entry (Interior Access), Walk-Up Access
- Cooling
- Central Air
- Heating
- Forced Air, Natural Gas
- Appliances
- Dishwasher, Free-Standing Electric Range, Free-Standing Refrigerator, Microwave
Features
- Interior Features
- Cable Available, Circuit Breakers, Security Alarm (owned)
- Exterior Materials
- Brick, Stone
- Exterior Features
- Lighting, Private Entry
Mortgage Calculator
Get Pre-Approved
- Market Statistics
- Property History
- Schools Information
- Local Business
| MLS Number | New Status | Previous Status | Activity Date | New List Price | Previous List Price | Sold Price | DOM |
| 20240018979 | Contingency | Active | Apr 6 2024 9:36AM | 31 | |||
| 20240018979 | Active | Coming Soon | Mar 29 2024 2:14AM | 31 | |||
| 20240018979 | Coming Soon | Mar 26 2024 2:05PM | $429,000 | 31 | |||
| 20230086168 | Expired | Withdrawn | Feb 1 2024 2:15AM | 15 | |||
| 20230061838 | Expired | Withdrawn | Nov 1 2023 2:17AM | 89 | |||
| 20230086168 | Withdrawn | Active | Oct 24 2023 1:06PM | 15 | |||
| 20230086168 | Active | Oct 9 2023 2:36PM | $3,300 | 15 | |||
| 20230061838 | Sep 12 2023 12:36PM | $439,000 | $459,000 | 89 | |||
| 20230061838 | Active | Coming Soon | Jul 30 2023 2:16AM | 89 | |||
| 20230061838 | Coming Soon | Jul 27 2023 2:05PM | $459,000 | 89 |
Learn More About This Listing
Contact Customer Care
Mon-Fri 9am-9pm Sat/Sun 9am-7pm
248-304-6700
Listing Broker

Listing Courtesy of
@properties Christie'S Int'L R.e. Detroit
(313) 230-0510
Office Address 3100 Woodward Ste 2
THE ACCURACY OF ALL INFORMATION, REGARDLESS OF SOURCE, IS NOT GUARANTEED OR WARRANTED. ALL INFORMATION SHOULD BE INDEPENDENTLY VERIFIED.
Listings last updated: . Some properties that appear for sale on this web site may subsequently have been sold and may no longer be available.
Our Michigan real estate agents can answer all of your questions about 4120 Cass Avenue 2, Detroit MI 48201. Real Estate One, Max Broock Realtors, and J&J Realtors are part of the Real Estate One Family of Companies and dominate the Detroit, Michigan real estate market. To sell or buy a home in Detroit, Michigan, contact our real estate agents as we know the Detroit, Michigan real estate market better than anyone with over 100 years of experience in Detroit, Michigan real estate for sale.
The data relating to real estate for sale on this web site appears in part from the IDX programs of our Multiple Listing Services. Real Estate listings held by brokerage firms other than Real Estate One includes the name and address of the listing broker where available.
IDX information is provided exclusively for consumers personal, non-commercial use and may not be used for any purpose other than to identify prospective properties consumers may be interested in purchasing.
 IDX provided courtesy of Realcomp II Ltd. via Real Estate One and Realcomp II Ltd, © 2024 Realcomp II Ltd. Shareholders
IDX provided courtesy of Realcomp II Ltd. via Real Estate One and Realcomp II Ltd, © 2024 Realcomp II Ltd. Shareholders
