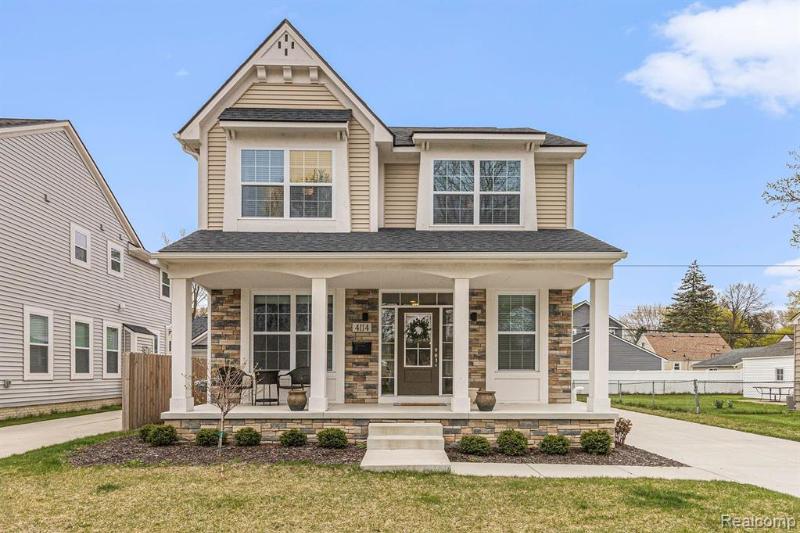$705,000
Calculate Payment
- 4 Bedrooms
- 3 Full Bath
- 1 Half Bath
- 3,546 SqFt
- MLS# 20230036167
Property Information
- Status
- Sold
- Address
- 4114 Ellwood Avenue
- City
- Berkley
- Zip
- 48072
- County
- Oakland
- Township
- Berkley
- Possession
- Negotiable
- Property Type
- Residential
- Listing Date
- 05/10/2023
- Subdivision
- Ellwood Heights
- Total Finished SqFt
- 3,546
- Lower Finished SqFt
- 1,100
- Above Grade SqFt
- 2,446
- Garage
- 2.0
- Garage Desc.
- Detached
- Water
- Public (Municipal)
- Sewer
- Public Sewer (Sewer-Sanitary)
- Year Built
- 2019
- Architecture
- 2 Story
- Home Style
- Colonial
Taxes
- Summer Taxes
- $9,897
- Winter Taxes
- $486
Rooms and Land
- Dining
- 14.00X14.00 1st Floor
- Kitchen
- 16.00X10.00 1st Floor
- Lavatory2
- 6.00X6.00 1st Floor
- Flex Room
- 30.00X20.00 Lower Floor
- Bedroom2
- 10.00X10.00 Lower Floor
- Bath2
- 6.00X8.00 Lower Floor
- Bath - Primary
- 14.00X11.00 2nd Floor
- Bath3
- 5.00X11.00 2nd Floor
- Bedroom3
- 13.00X10.00 2nd Floor
- Bedroom4
- 15.00X11.00 2nd Floor
- Bedroom - Primary
- 16.00X13.00 2nd Floor
- Laundry
- 6.00X9.00 2nd Floor
- MudRoom
- 8.00X6.00 1st Floor
- Library (Study)
- 10.00X11.00 1st Floor
- GreatRoom
- 14.00X22.00 1st Floor
- Basement
- Finished
- Cooling
- Ceiling Fan(s), Central Air
- Heating
- Forced Air, Natural Gas
- Acreage
- 0.13
- Lot Dimensions
- 50.00 x 115.00
- Appliances
- Dishwasher, Disposal, Exhaust Fan, Free-Standing Gas Oven, Free-Standing Gas Range, Free-Standing Refrigerator, Microwave, Stainless Steel Appliance(s), Wine Cooler
Features
- Fireplace Desc.
- Gas, Living Room
- Interior Features
- ENERGY STAR® Qualified Window(s), Egress Window(s)
- Exterior Materials
- Vinyl
Mortgage Calculator
- Property History
- Schools Information
- Local Business
| MLS Number | New Status | Previous Status | Activity Date | New List Price | Previous List Price | Sold Price | DOM |
| 20230036167 | Sold | Pending | Jun 22 2023 12:06PM | $705,000 | 9 | ||
| 20230036167 | Pending | Active | May 19 2023 5:05PM | 9 | |||
| 20230036167 | Active | Coming Soon | May 15 2023 2:14AM | 9 | |||
| 20230036167 | Coming Soon | May 10 2023 4:36PM | $699,900 | 9 | |||
| 2210010710 | Sold | Pending | Apr 9 2021 12:10PM | $600,000 | 12 | ||
| 2210010710 | Pending | Active | Mar 3 2021 5:45PM | 12 | |||
| 2210010710 | Active | Feb 19 2021 10:08AM | $599,900 | 12 |
Learn More About This Listing
Contact Customer Care
Mon-Fri 9am-9pm Sat/Sun 9am-7pm
248-304-6700
Listing Broker

Listing Courtesy of
W Realty
(855) 482-5666
Office Address 26100 American Dr Ste 606
THE ACCURACY OF ALL INFORMATION, REGARDLESS OF SOURCE, IS NOT GUARANTEED OR WARRANTED. ALL INFORMATION SHOULD BE INDEPENDENTLY VERIFIED.
Listings last updated: . Some properties that appear for sale on this web site may subsequently have been sold and may no longer be available.
Our Michigan real estate agents can answer all of your questions about 4114 Ellwood Avenue, Berkley MI 48072. Real Estate One, Max Broock Realtors, and J&J Realtors are part of the Real Estate One Family of Companies and dominate the Berkley, Michigan real estate market. To sell or buy a home in Berkley, Michigan, contact our real estate agents as we know the Berkley, Michigan real estate market better than anyone with over 100 years of experience in Berkley, Michigan real estate for sale.
The data relating to real estate for sale on this web site appears in part from the IDX programs of our Multiple Listing Services. Real Estate listings held by brokerage firms other than Real Estate One includes the name and address of the listing broker where available.
IDX information is provided exclusively for consumers personal, non-commercial use and may not be used for any purpose other than to identify prospective properties consumers may be interested in purchasing.
 IDX provided courtesy of Realcomp II Ltd. via Real Estate One and Realcomp II Ltd, © 2024 Realcomp II Ltd. Shareholders
IDX provided courtesy of Realcomp II Ltd. via Real Estate One and Realcomp II Ltd, © 2024 Realcomp II Ltd. Shareholders
