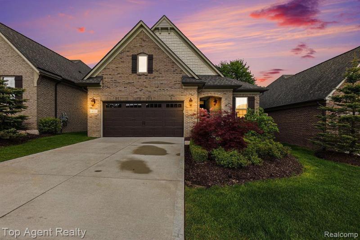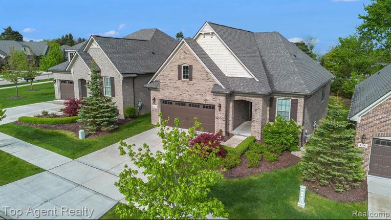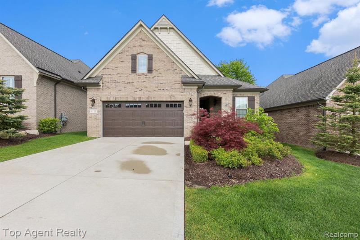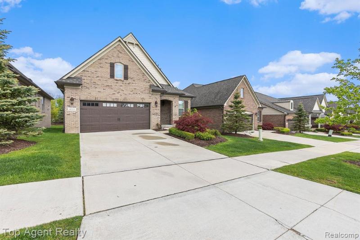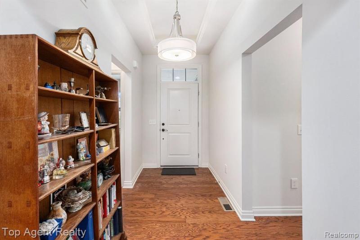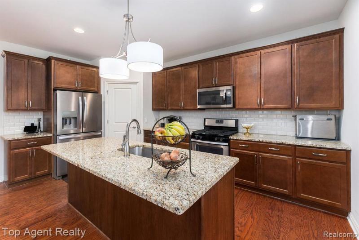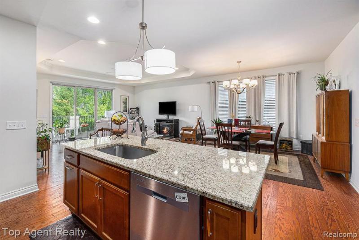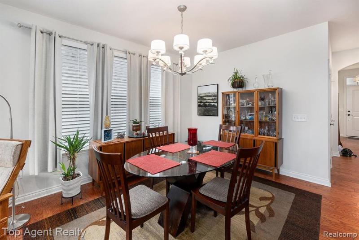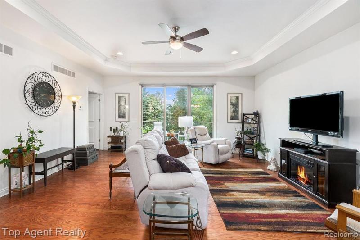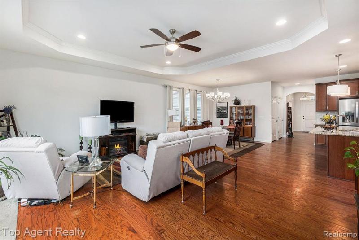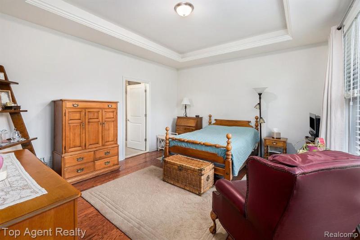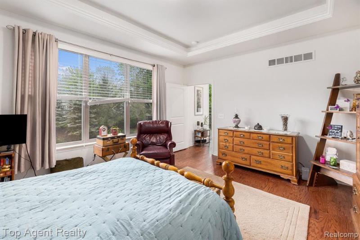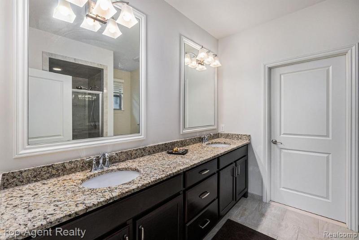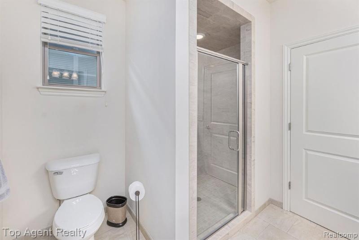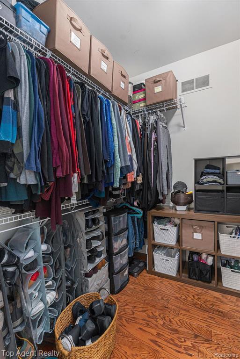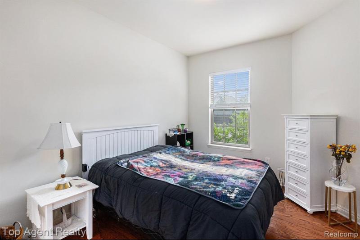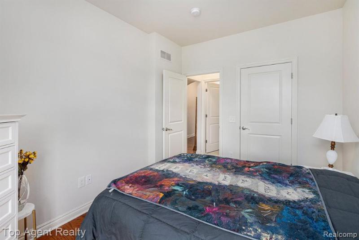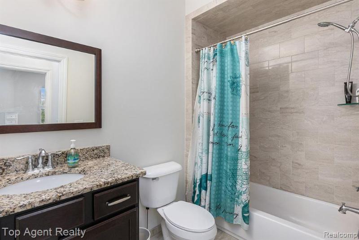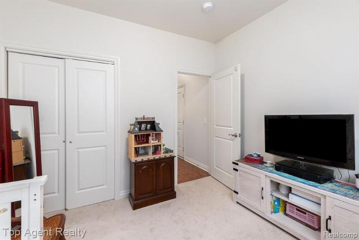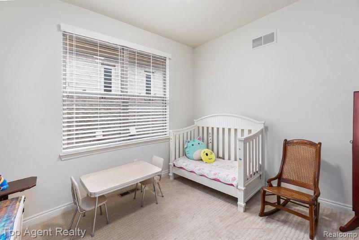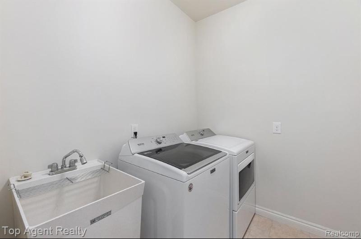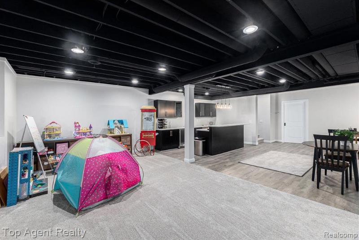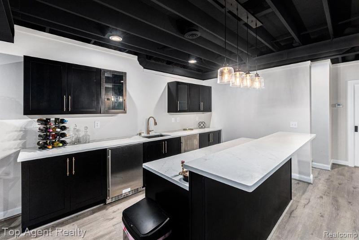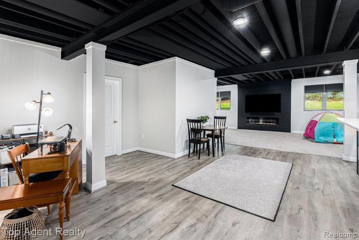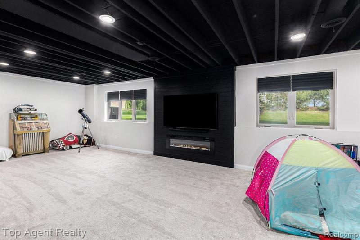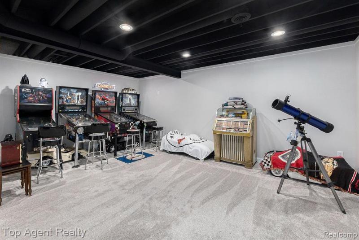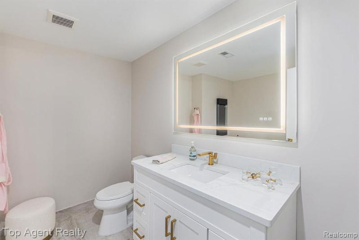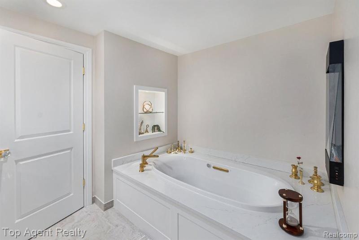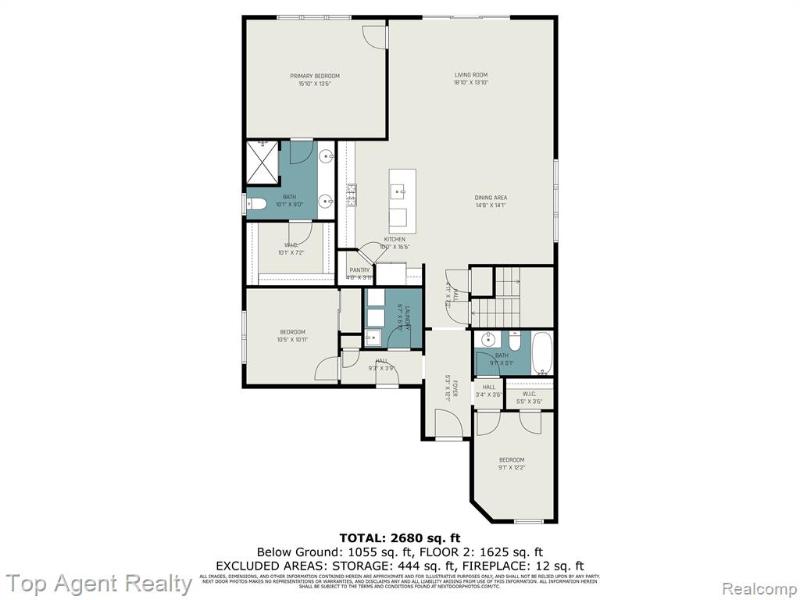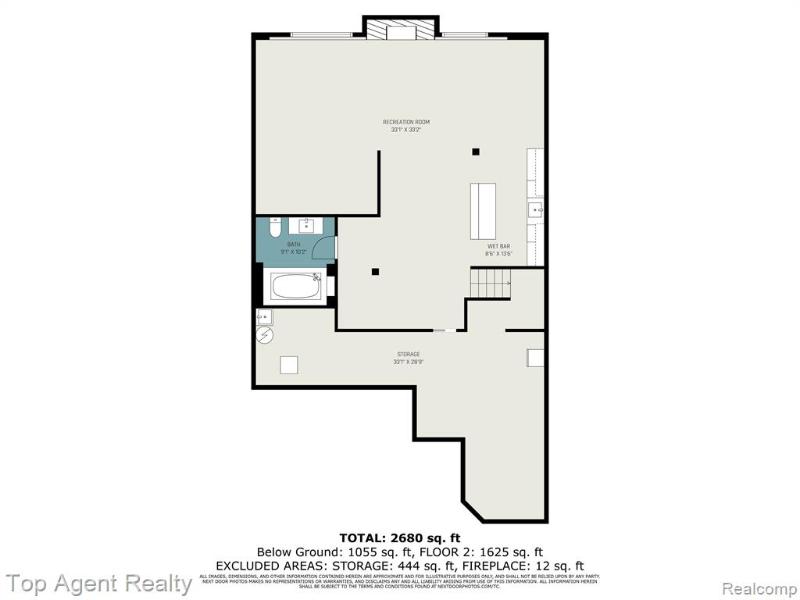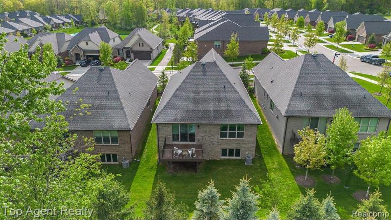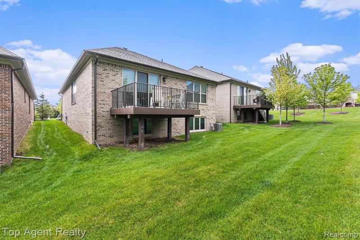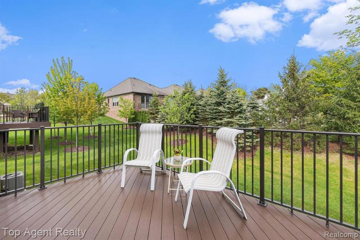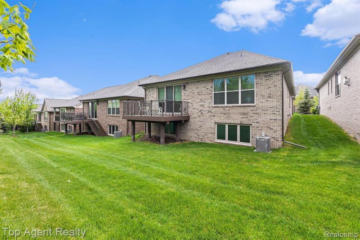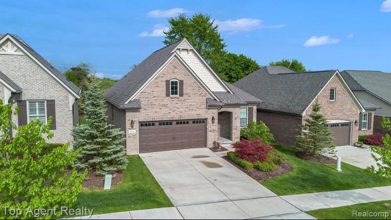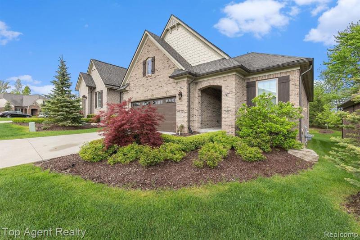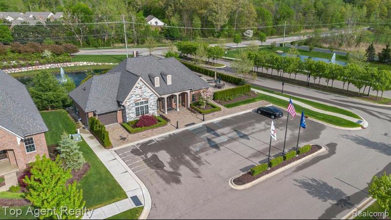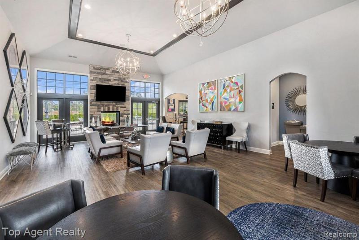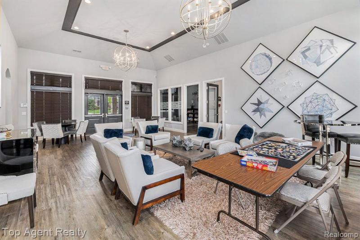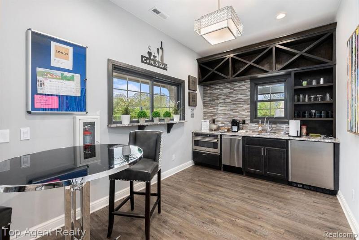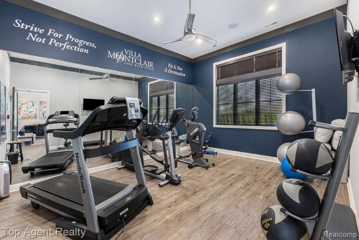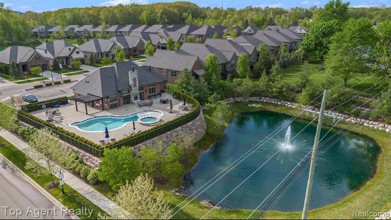$614,900
Calculate Payment
- 3 Bedrooms
- 3 Full Bath
- 3,236 SqFt
- MLS# 20240030684
- Photos
- Map
- Satellite
Property Information
- Status
- Active
- Address
- 4111 Ashton Drive
- City
- Auburn Hills
- Zip
- 48326
- County
- Oakland
- Township
- Auburn Hills
- Possession
- Close Plus 31-6
- Property Type
- Condominium
- Listing Date
- 05/09/2024
- Subdivision
- Villa Montclair Occpn 2170
- Total Finished SqFt
- 3,236
- Lower Sq Ft
- 1,500
- Above Grade SqFt
- 1,736
- Garage
- 2.0
- Garage Desc.
- Attached
- Water
- Public (Municipal)
- Sewer
- Public Sewer (Sewer-Sanitary)
- Year Built
- 2017
- Architecture
- 1 Story
- Home Style
- Ranch
Taxes
- Summer Taxes
- $4,386
- Winter Taxes
- $3,743
- Association Fee
- $400
Rooms and Land
- Bath2
- 9.00X11.00 Lower Floor
- Kitchen
- 14.00X16.00 1st Floor
- Dining
- 10.00X11.00 1st Floor
- Bedroom2
- 9.00X12.00 1st Floor
- Bath3
- 10.00X9.00 1st Floor
- Laundry
- 6.00X7.00 1st Floor
- GreatRoom
- 18.00X14.00 1st Floor
- Bath - Primary
- 16.00X13.00 1st Floor
- Bedroom3
- 11.00X10.00 1st Floor
- Bedroom - Primary
- 9.00X12.00 1st Floor
- Basement
- Daylight, Finished
- Cooling
- Ceiling Fan(s), Central Air
- Heating
- Forced Air, Natural Gas
- Appliances
- Bar Fridge, Dishwasher, Disposal, Dryer, Free-Standing Gas Range, Free-Standing Refrigerator, Microwave, Washer
Features
- Fireplace Desc.
- Electric
- Interior Features
- Furnished - No, Humidifier, Wet Bar
- Exterior Materials
- Brick
- Exterior Features
- Club House, Grounds Maintenance, Pool – Community, Pool - Inground, Spa/Hot-tub
Mortgage Calculator
Get Pre-Approved
- Property History
| MLS Number | New Status | Previous Status | Activity Date | New List Price | Previous List Price | Sold Price | DOM |
| 20240030684 | Active | Coming Soon | May 10 2024 2:15AM | 10 | |||
| 20240030684 | Coming Soon | May 9 2024 2:37PM | $614,900 | 10 |
Learn More About This Listing
Contact Customer Care
Mon-Fri 9am-9pm Sat/Sun 9am-7pm
248-304-6700
Listing Broker

Listing Courtesy of
Top Agent Realty
(248) 277-4226
Office Address 1985 W Big Beaver Ste 320
THE ACCURACY OF ALL INFORMATION, REGARDLESS OF SOURCE, IS NOT GUARANTEED OR WARRANTED. ALL INFORMATION SHOULD BE INDEPENDENTLY VERIFIED.
Listings last updated: . Some properties that appear for sale on this web site may subsequently have been sold and may no longer be available.
Our Michigan real estate agents can answer all of your questions about 4111 Ashton Drive, Auburn Hills MI 48326. Real Estate One, Max Broock Realtors, and J&J Realtors are part of the Real Estate One Family of Companies and dominate the Auburn Hills, Michigan real estate market. To sell or buy a home in Auburn Hills, Michigan, contact our real estate agents as we know the Auburn Hills, Michigan real estate market better than anyone with over 100 years of experience in Auburn Hills, Michigan real estate for sale.
The data relating to real estate for sale on this web site appears in part from the IDX programs of our Multiple Listing Services. Real Estate listings held by brokerage firms other than Real Estate One includes the name and address of the listing broker where available.
IDX information is provided exclusively for consumers personal, non-commercial use and may not be used for any purpose other than to identify prospective properties consumers may be interested in purchasing.
 IDX provided courtesy of Realcomp II Ltd. via Real Estate One and Realcomp II Ltd, © 2024 Realcomp II Ltd. Shareholders
IDX provided courtesy of Realcomp II Ltd. via Real Estate One and Realcomp II Ltd, © 2024 Realcomp II Ltd. Shareholders
