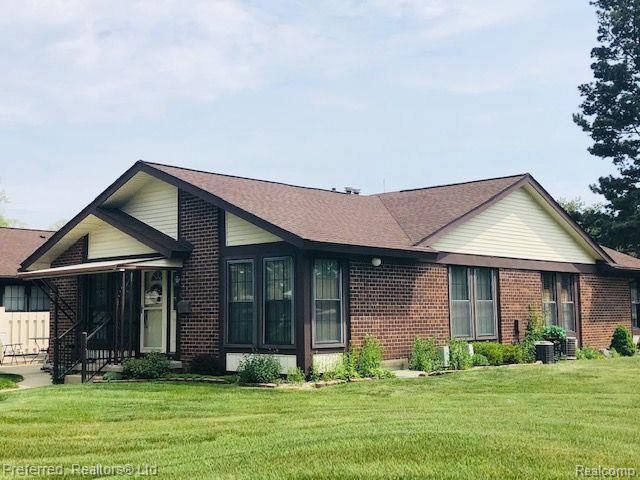$1,450
- 2 Bedrooms
- 1 Full Bath
- 923 SqFt
- MLS# 20230037477
- Photos
- Map
- Satellite
Property Information
- Status
- Sold
- Address
- 40586 Newport Drive
- City
- Plymouth
- Zip
- 48170
- County
- Wayne
- Township
- Plymouth Twp
- Possession
- At Close
- For Lease/Rent
- Y
- Pets Allowed
- Breed Restrictions,Call,Number Limit
- Property Type
- Condominium
- Listing Date
- 05/19/2023
- Subdivision
- Wayne County Condo Sub Plan No 52
- Total Finished SqFt
- 923
- Above Grade SqFt
- 923
- Garage Desc.
- Carport
- Water
- Public (Municipal)
- Sewer
- Public Sewer (Sewer-Sanitary)
- Year Built
- 1972
- Architecture
- 1 Story
- Home Style
- Ranch
- Parking Desc.
- Carports
Rooms and Land
- Bath2
- 8.00X5.00 1st Floor
- Kitchen
- 8.00X9.00 1st Floor
- Dining
- 15.00X10.00 1st Floor
- Bedroom2
- 10.00X11.00 1st Floor
- Laundry
- 15.00X12.00 Lower Floor
- Family
- 15.00X14.00 1st Floor
- Bedroom - Primary
- 14.00X11.00 1st Floor
- Basement
- Daylight, Unfinished
- Cooling
- Ceiling Fan(s), Central Air
- Heating
- Forced Air, Natural Gas
- Appliances
- Dishwasher, Disposal, Dryer, Free-Standing Gas Range, Free-Standing Refrigerator, Microwave, Range Hood, Washer
Features
- Interior Features
- Cable Available, High Spd Internet Avail, Programmable Thermostat
- Exterior Materials
- Brick
- Exterior Features
- Club House, Grounds Maintenance, Lighting, Pool – Community, Pool - Inground
- Property History
| MLS Number | New Status | Previous Status | Activity Date | New List Price | Previous List Price | Sold Price | DOM |
| 20230037477 | Sold | Active | Jul 12 2023 10:36AM | $1,450 | 54 | ||
| 20230037477 | Active | May 19 2023 9:39AM | $1,450 | 54 |
Learn More About This Listing
Contact Customer Care
Mon-Fri 9am-9pm Sat/Sun 9am-7pm
248-304-6700
Listing Broker

Listing Courtesy of
Preferred, Realtors® Ltd
(734) 459-6000
Office Address 44644 Ann Arbor Ste A
THE ACCURACY OF ALL INFORMATION, REGARDLESS OF SOURCE, IS NOT GUARANTEED OR WARRANTED. ALL INFORMATION SHOULD BE INDEPENDENTLY VERIFIED.
Listings last updated: . Some properties that appear for sale on this web site may subsequently have been sold and may no longer be available.
Our Michigan real estate agents can answer all of your questions about 40586 Newport Drive, Plymouth MI 48170. Real Estate One, Max Broock Realtors, and J&J Realtors are part of the Real Estate One Family of Companies and dominate the Plymouth, Michigan real estate market. To sell or buy a home in Plymouth, Michigan, contact our real estate agents as we know the Plymouth, Michigan real estate market better than anyone with over 100 years of experience in Plymouth, Michigan real estate for sale.
The data relating to real estate for sale on this web site appears in part from the IDX programs of our Multiple Listing Services. Real Estate listings held by brokerage firms other than Real Estate One includes the name and address of the listing broker where available.
IDX information is provided exclusively for consumers personal, non-commercial use and may not be used for any purpose other than to identify prospective properties consumers may be interested in purchasing.
 IDX provided courtesy of Realcomp II Ltd. via Real Estate One and Realcomp II Ltd, © 2024 Realcomp II Ltd. Shareholders
IDX provided courtesy of Realcomp II Ltd. via Real Estate One and Realcomp II Ltd, © 2024 Realcomp II Ltd. Shareholders
