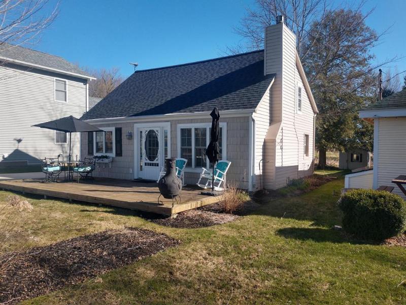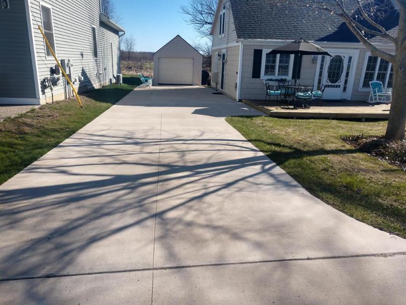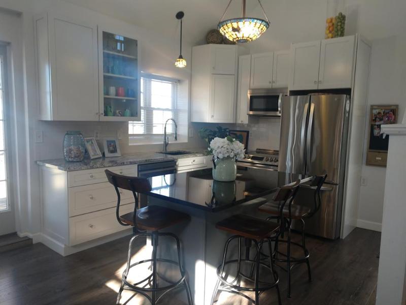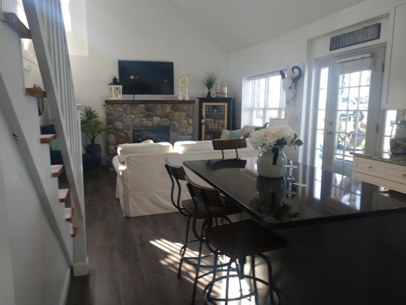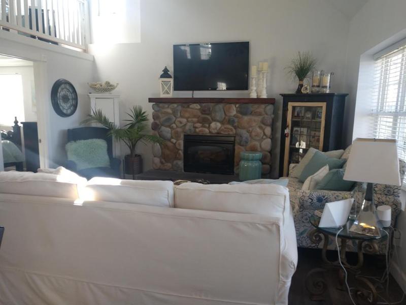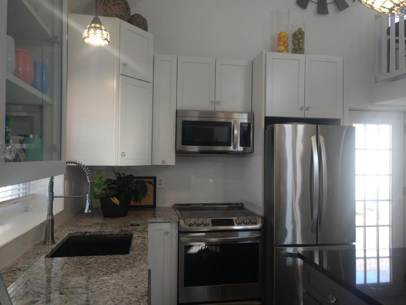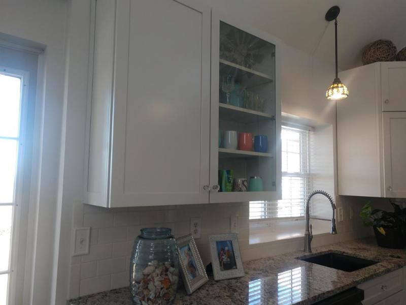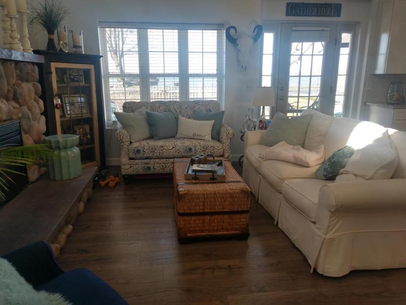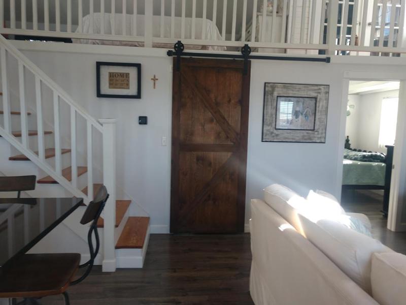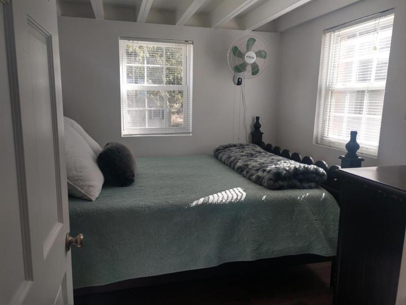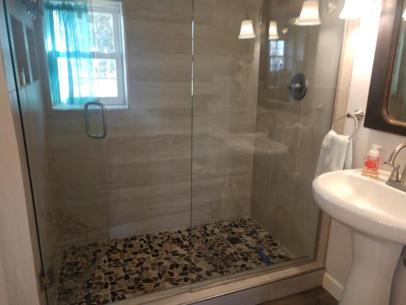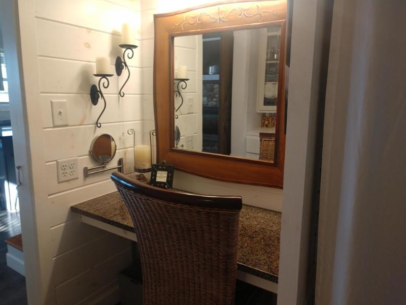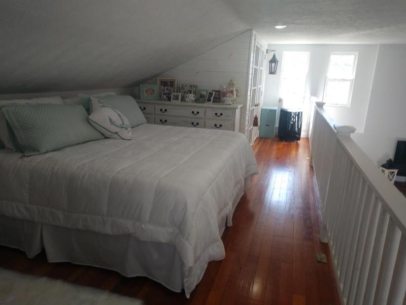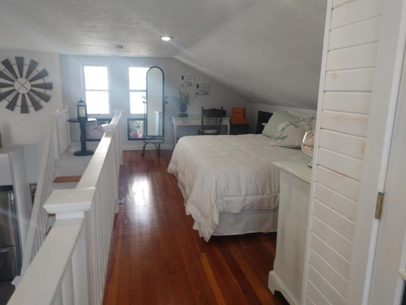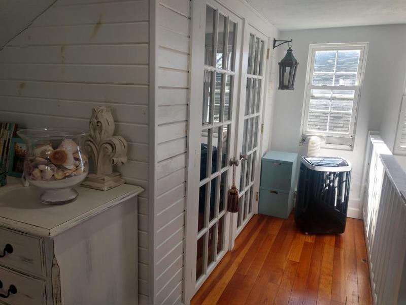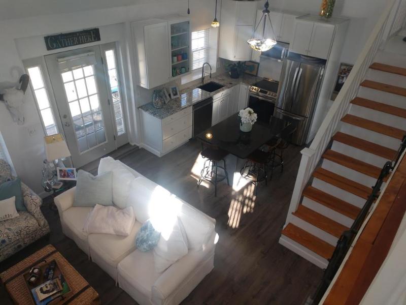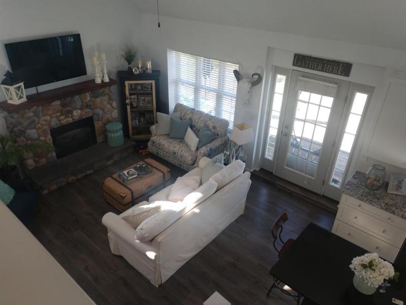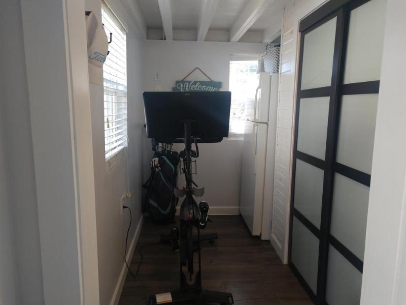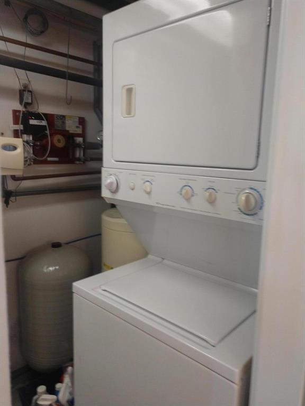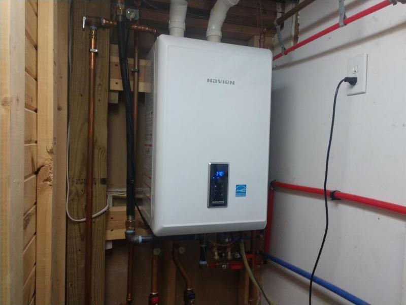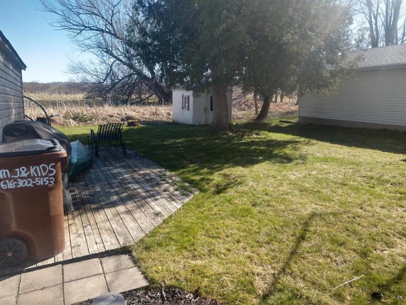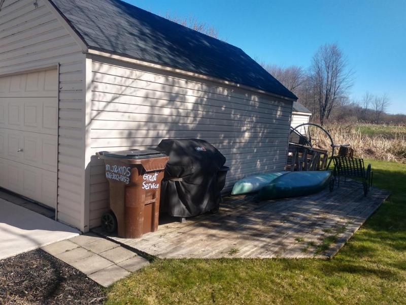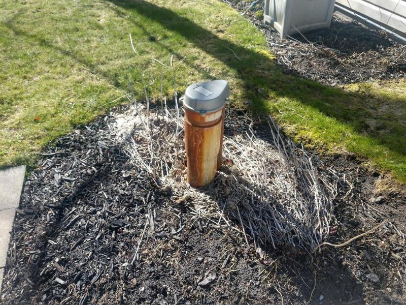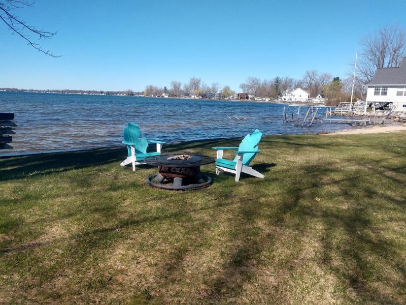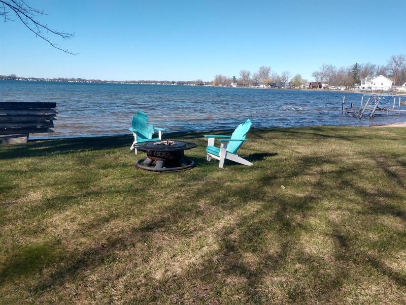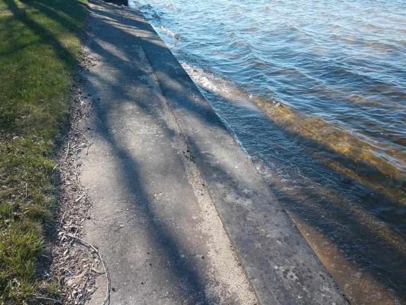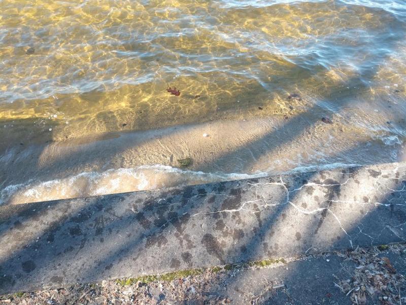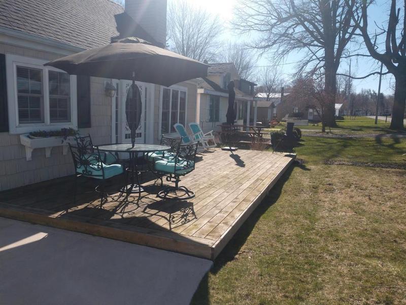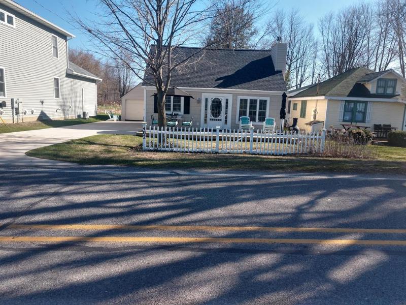$489,000
Calculate Payment
- 2 Bedrooms
- 1 Full Bath
- 1,057 SqFt
- MLS# 59024017592
- Photos
- Map
- Satellite
Property Information
- Status
- Active
- Address
- 402 N Shore Drive
- City
- Crystal
- Zip
- 48818
- County
- Montcalm
- Township
- Crystal Twp
- Possession
- At Close
- Property Type
- Residential
- Listing Date
- 04/13/2024
- Total Finished SqFt
- 1,057
- Above Grade SqFt
- 1,057
- Garage
- 1.0
- Garage Desc.
- Detached
- Waterview
- Y
- Waterfront
- Y
- Waterfront Desc
- All Sports, Dock Facilities, Lake/River Priv.
- Waterfrontage
- 50.0
- Body of Water
- Crystal Lake
- Water
- Well (Existing)
- Sewer
- Public Sewer (Sewer-Sanitary)
- Year Built
- 1950
- Architecture
- 2 Story
- Home Style
- Cape Cod
Taxes
- Summer Taxes
- $2,987
Rooms and Land
- Bath2
- 0X0 1st Floor
- Kitchen
- 13.00X12.00 1st Floor
- Living
- 15.00X14.00 1st Floor
- Bedroom - Primary
- 9.00X8.00 1st Floor
- Loft
- 28.00X10.00 2nd Floor
- Other
- 11.00X5.00 1st Floor
- Cooling
- Ceiling Fan(s), Window Unit(s)
- Heating
- Electric, Gravity, Radiant
- Acreage
- 0.13
- Lot Dimensions
- 50x100
- Appliances
- Dishwasher, Dryer, Freezer, Microwave, Range/Stove, Refrigerator, Washer
Features
- Fireplace Desc.
- Gas, Living Room
- Interior Features
- Laundry Facility, Other, Water Softener (owned)
- Exterior Materials
- Other, Vinyl
- Exterior Features
- Fenced
Mortgage Calculator
Get Pre-Approved
- Market Statistics
- Property History
- Schools Information
- Local Business
| MLS Number | New Status | Previous Status | Activity Date | New List Price | Previous List Price | Sold Price | DOM |
| 59024017592 | Active | Apr 14 2024 3:37PM | $489,000 | 19 |
Learn More About This Listing
Contact Customer Care
Mon-Fri 9am-9pm Sat/Sun 9am-7pm
248-304-6700
Listing Broker

Listing Courtesy of
Appleland Realty Carson City
(989) 584-6781
Office Address W 124 Main
THE ACCURACY OF ALL INFORMATION, REGARDLESS OF SOURCE, IS NOT GUARANTEED OR WARRANTED. ALL INFORMATION SHOULD BE INDEPENDENTLY VERIFIED.
Listings last updated: . Some properties that appear for sale on this web site may subsequently have been sold and may no longer be available.
Our Michigan real estate agents can answer all of your questions about 402 N Shore Drive, Crystal MI 48818. Real Estate One, Max Broock Realtors, and J&J Realtors are part of the Real Estate One Family of Companies and dominate the Crystal, Michigan real estate market. To sell or buy a home in Crystal, Michigan, contact our real estate agents as we know the Crystal, Michigan real estate market better than anyone with over 100 years of experience in Crystal, Michigan real estate for sale.
The data relating to real estate for sale on this web site appears in part from the IDX programs of our Multiple Listing Services. Real Estate listings held by brokerage firms other than Real Estate One includes the name and address of the listing broker where available.
IDX information is provided exclusively for consumers personal, non-commercial use and may not be used for any purpose other than to identify prospective properties consumers may be interested in purchasing.
 IDX provided courtesy of Realcomp II Ltd. via Real Estate One and Montcalm County Association of REALTORS®, © 2024 Realcomp II Ltd. Shareholders
IDX provided courtesy of Realcomp II Ltd. via Real Estate One and Montcalm County Association of REALTORS®, © 2024 Realcomp II Ltd. Shareholders
