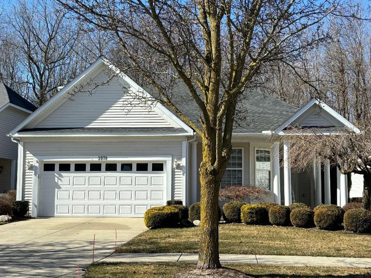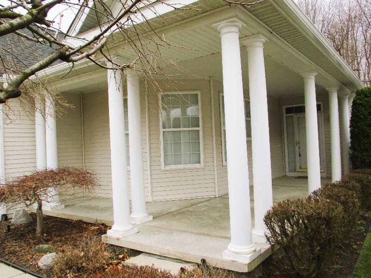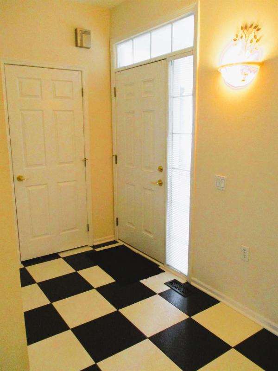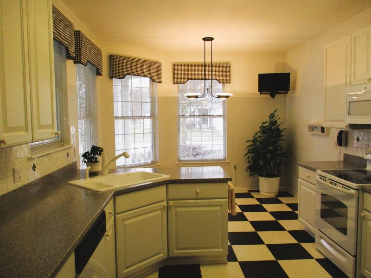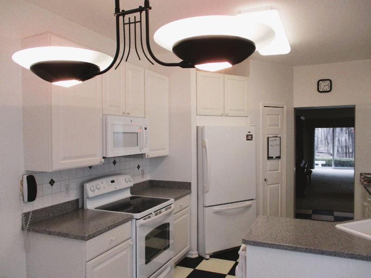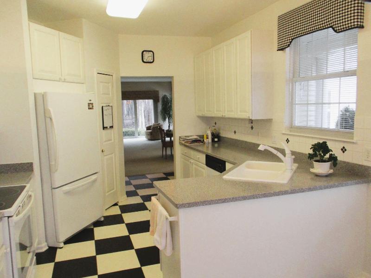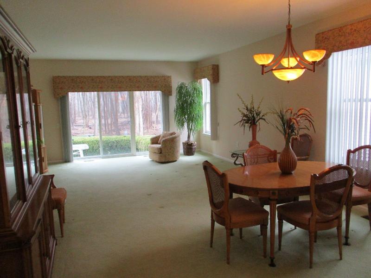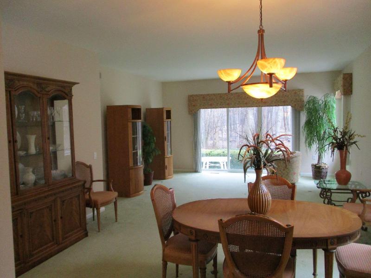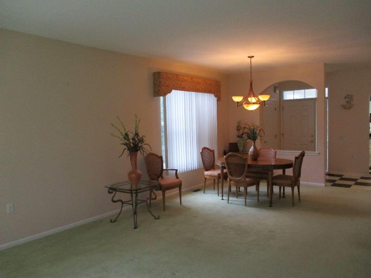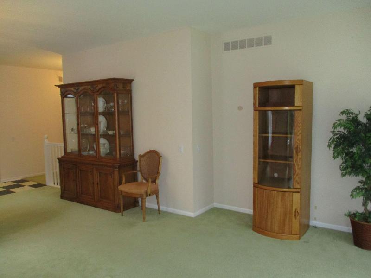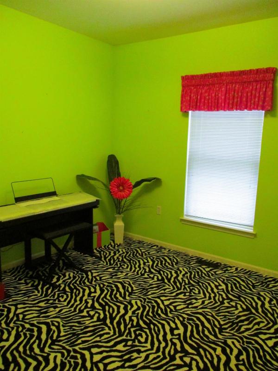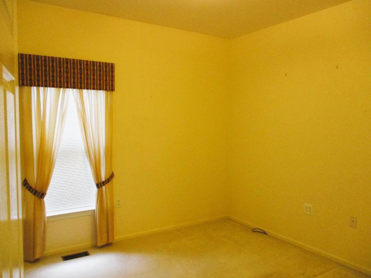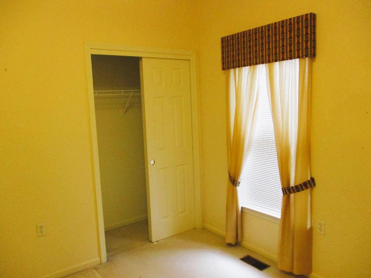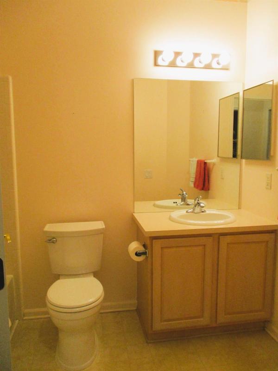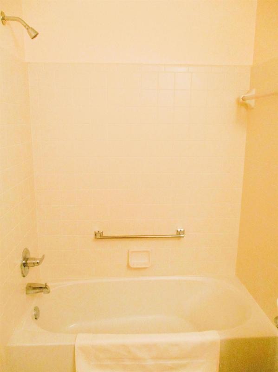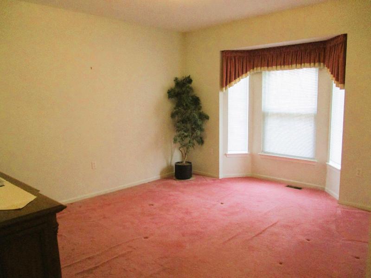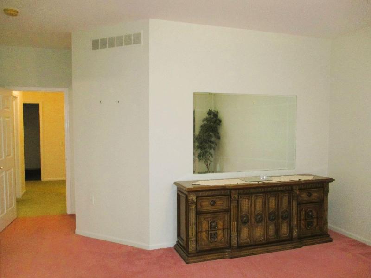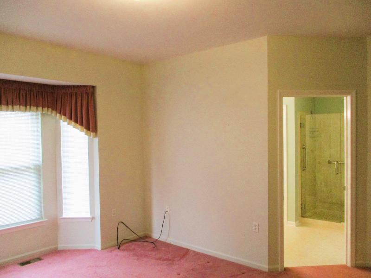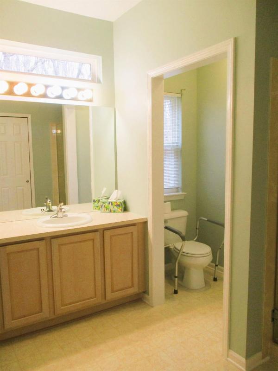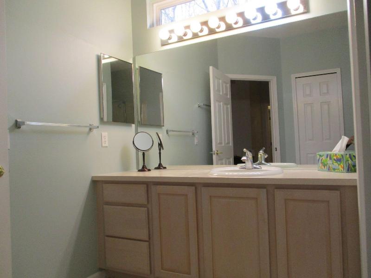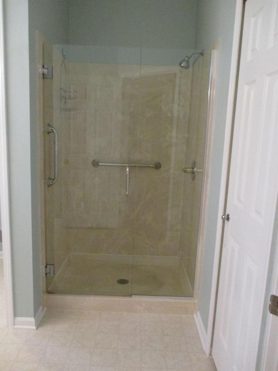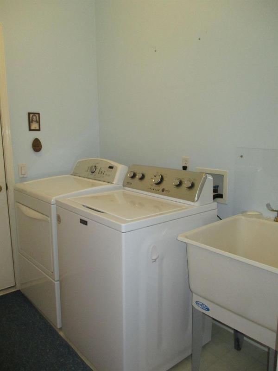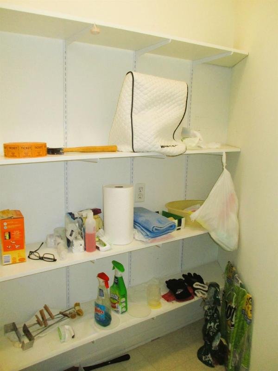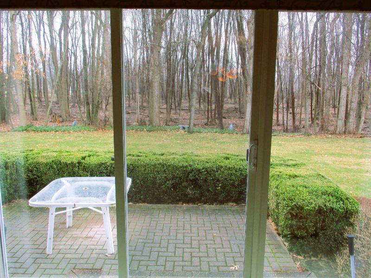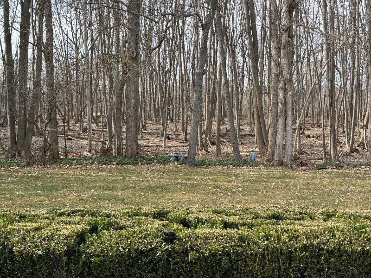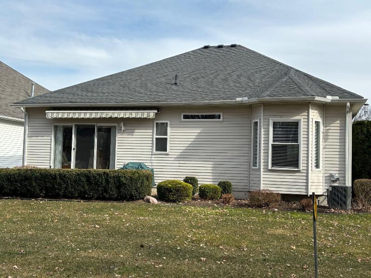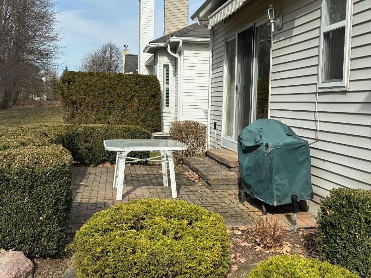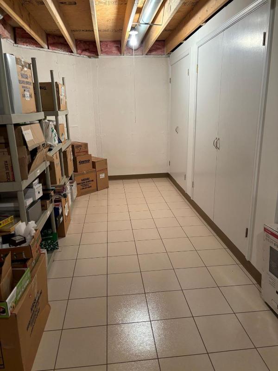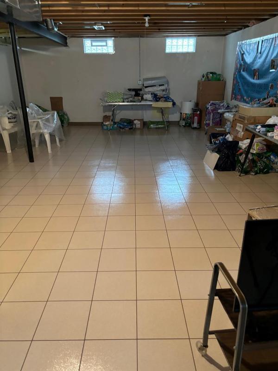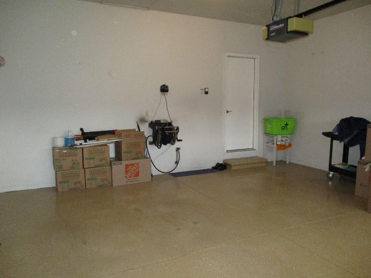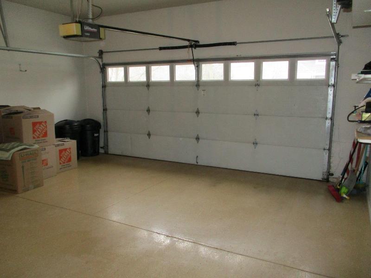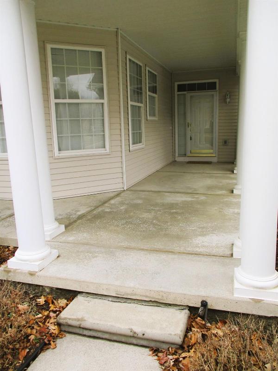For Sale Contingency
3970 Hillsdale Drive Map / directions
Auburn Hills, MI Learn More About Auburn Hills
48326 Market info
$445,000
Calculate Payment
- 3 Bedrooms
- 2 Full Bath
- 1,700 SqFt
- MLS# 20240014885
Property Information
- Status
- Contingency [?]
- Address
- 3970 Hillsdale Drive
- City
- Auburn Hills
- Zip
- 48326
- County
- Oakland
- Township
- Auburn Hills
- Possession
- See Remarks
- Property Type
- Condominium
- Listing Date
- 03/18/2024
- Subdivision
- Heritage In The Hills Occpn 1133
- Total Finished SqFt
- 1,700
- Above Grade SqFt
- 1,700
- Garage
- 2.0
- Garage Desc.
- Attached, Direct Access, Door Opener, Electricity
- Water
- Public (Municipal)
- Sewer
- Public Sewer (Sewer-Sanitary)
- Year Built
- 2001
- Architecture
- 1 Story
- Home Style
- Ranch
Taxes
- Summer Taxes
- $1,782
- Winter Taxes
- $1,450
- Association Fee
- $310
Rooms and Land
- Breakfast
- 9.00X11.00 1st Floor
- Kitchen
- 11.00X11.00 1st Floor
- Living
- 17.00X14.00 1st Floor
- Dining
- 12.00X14.00 1st Floor
- Bedroom2
- 11.00X11.00 1st Floor
- Bedroom3
- 11.00X11.00 1st Floor
- Bedroom - Primary
- 14.00X13.00 1st Floor
- Laundry
- 8.00X6.00 1st Floor
- Bath2
- 8.00X6.00 1st Floor
- Bath - Primary
- 10.00X9.00 1st Floor
- Basement
- Unfinished
- Cooling
- Central Air
- Heating
- Forced Air, Natural Gas
- Appliances
- Dishwasher, Dryer, Free-Standing Electric Oven, Free-Standing Refrigerator, Microwave, Washer
Features
- Interior Features
- Furnished - No, Smoke Alarm
- Exterior Materials
- Vinyl
- Exterior Features
- Club House, Fenced, Gate House, Grounds Maintenance, Lighting, Pool – Community, Tennis Court
Listing Video for 3970 Hillsdale Drive, Auburn Hills MI 48326
Mortgage Calculator
Get Pre-Approved
- Market Statistics
- Property History
- Schools Information
- Local Business
| MLS Number | New Status | Previous Status | Activity Date | New List Price | Previous List Price | Sold Price | DOM |
| 20240014885 | Contingency | Active | Apr 8 2024 9:05PM | 21 | |||
| 20240014885 | Active | Coming Soon | Mar 20 2024 2:14AM | 21 | |||
| 20240014885 | Coming Soon | Mar 18 2024 10:43AM | $445,000 | 21 |
Learn More About This Listing
Listing Broker
![]()
Listing Courtesy of
Real Estate One
Office Address 1002 N. Main Street
THE ACCURACY OF ALL INFORMATION, REGARDLESS OF SOURCE, IS NOT GUARANTEED OR WARRANTED. ALL INFORMATION SHOULD BE INDEPENDENTLY VERIFIED.
Listings last updated: . Some properties that appear for sale on this web site may subsequently have been sold and may no longer be available.
Our Michigan real estate agents can answer all of your questions about 3970 Hillsdale Drive, Auburn Hills MI 48326. Real Estate One, Max Broock Realtors, and J&J Realtors are part of the Real Estate One Family of Companies and dominate the Auburn Hills, Michigan real estate market. To sell or buy a home in Auburn Hills, Michigan, contact our real estate agents as we know the Auburn Hills, Michigan real estate market better than anyone with over 100 years of experience in Auburn Hills, Michigan real estate for sale.
The data relating to real estate for sale on this web site appears in part from the IDX programs of our Multiple Listing Services. Real Estate listings held by brokerage firms other than Real Estate One includes the name and address of the listing broker where available.
IDX information is provided exclusively for consumers personal, non-commercial use and may not be used for any purpose other than to identify prospective properties consumers may be interested in purchasing.
 IDX provided courtesy of Realcomp II Ltd. via Real Estate One and Realcomp II Ltd, © 2024 Realcomp II Ltd. Shareholders
IDX provided courtesy of Realcomp II Ltd. via Real Estate One and Realcomp II Ltd, © 2024 Realcomp II Ltd. Shareholders
