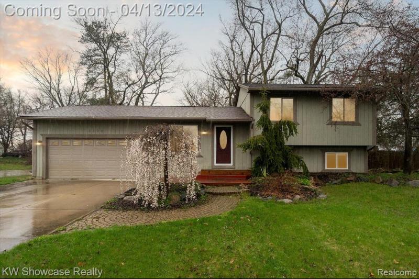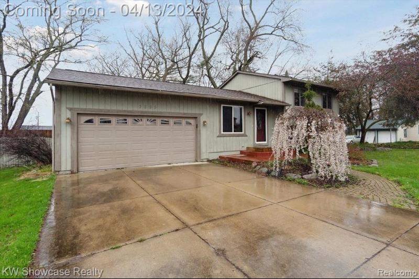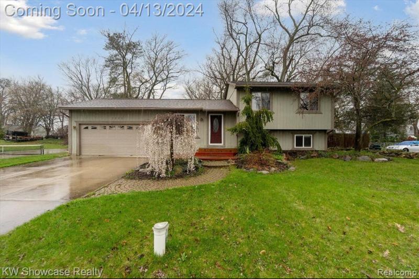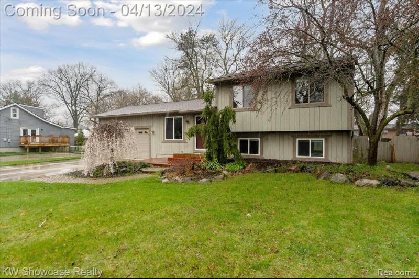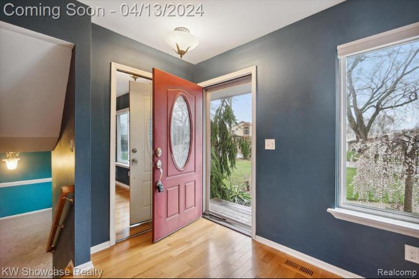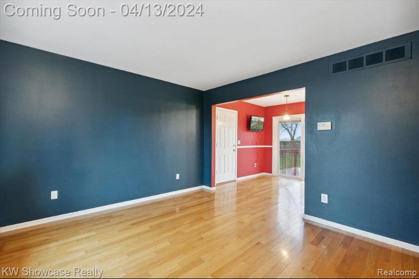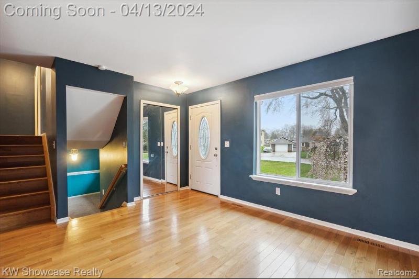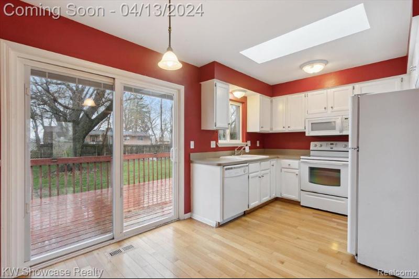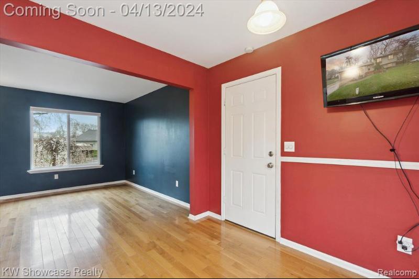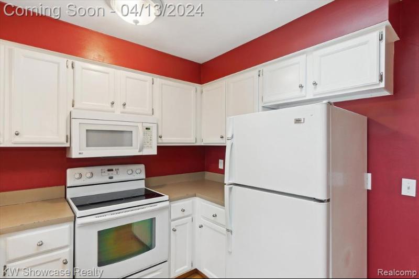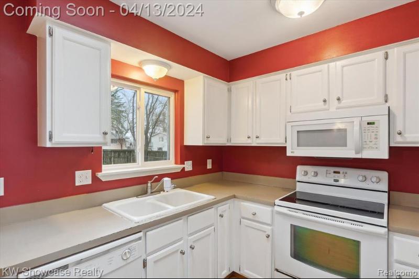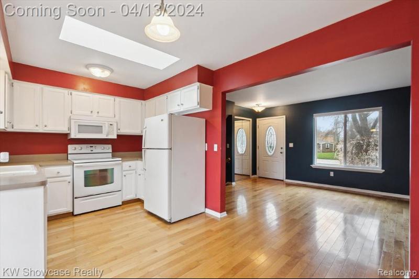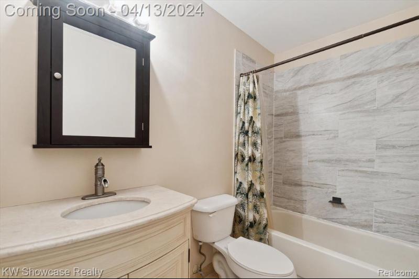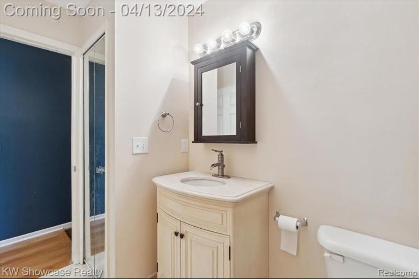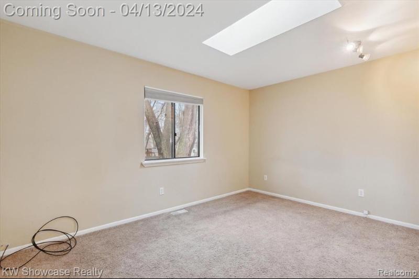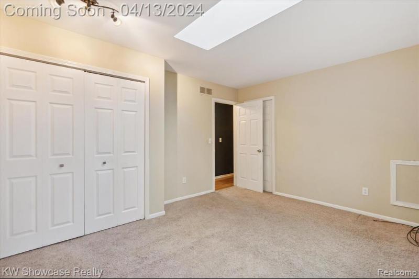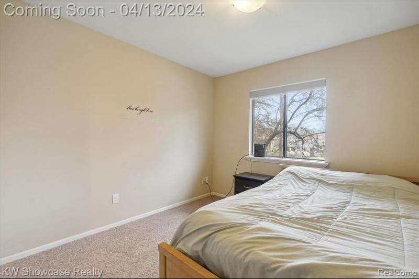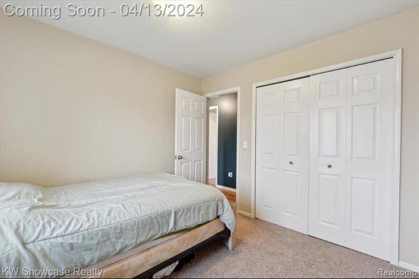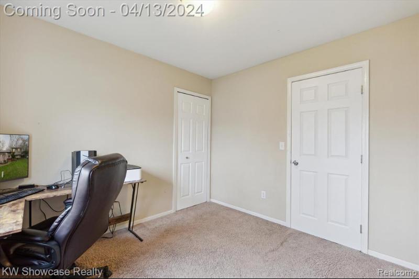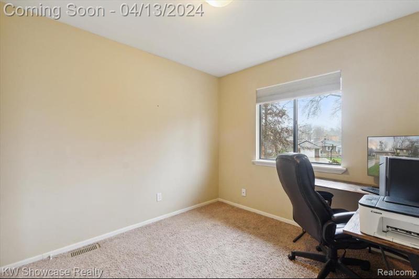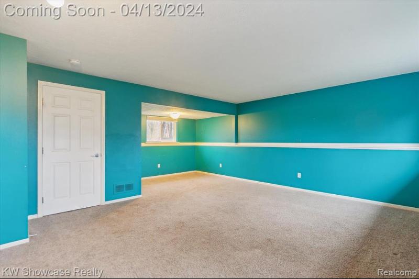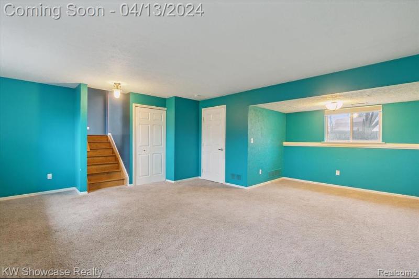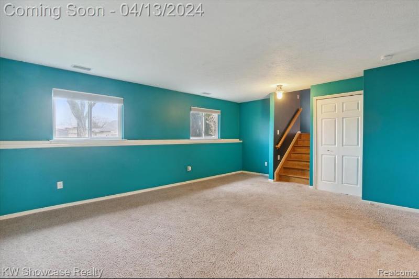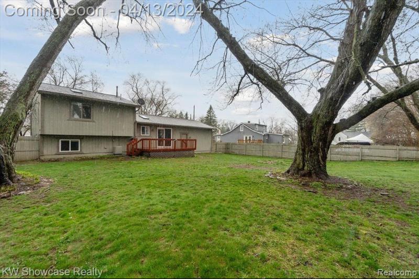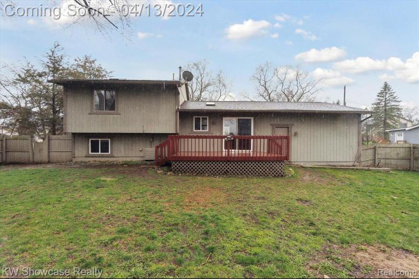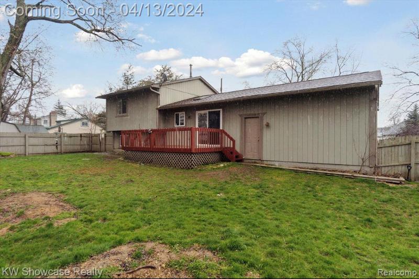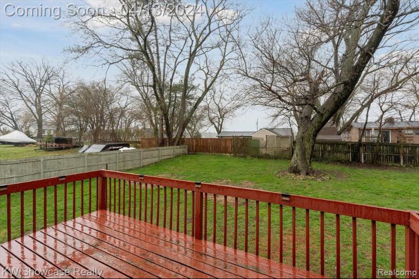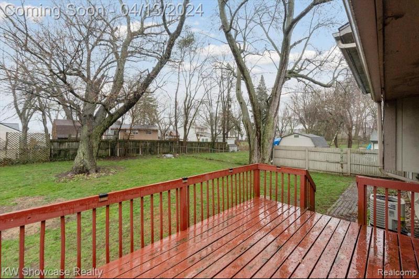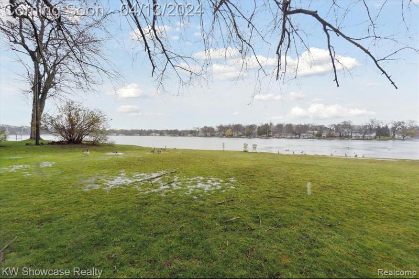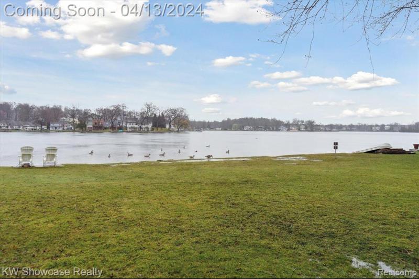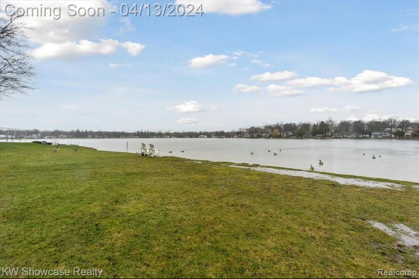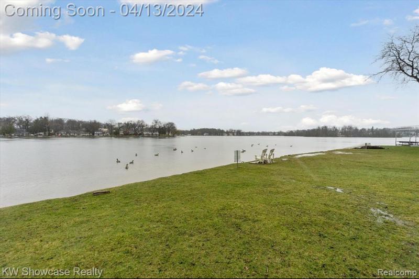$249,990
Calculate Payment
- 3 Bedrooms
- 1 Full Bath
- 1,331 SqFt
- MLS# 20240019847
Property Information
- Status
- Pending
- Address
- 3895 Hillcrest
- City
- Highland
- Zip
- 48356
- County
- Oakland
- Township
- Highland Twp
- Possession
- Close Plus 30 D
- Property Type
- Residential
- Listing Date
- 04/12/2024
- Total Finished SqFt
- 1,331
- Above Grade SqFt
- 1,331
- Garage
- 2.0
- Garage Desc.
- Attached, Direct Access, Electricity, Side Entrance
- Waterfront Desc
- All Sports, Lake Privileges, Swim Association, Water Access
- Body of Water
- White Lake
- Water
- Well (Existing)
- Sewer
- Septic Tank (Existing)
- Year Built
- 1984
- Architecture
- Tri-Level
- Home Style
- Split Level
Taxes
- Summer Taxes
- $1,559
- Winter Taxes
- $827
- Association Fee
- $225
Rooms and Land
- Breakfast
- 10.00X10.00 1st Floor
- Bedroom - Primary
- 11.00X14.00 2nd Floor
- Bedroom2
- 11.00X10.00 2nd Floor
- Bedroom3
- 11.00X10.00 2nd Floor
- Bath - Dual Entry Full
- 10.00X5.00 2nd Floor
- Kitchen
- 8.00X7.00 1st Floor
- Living
- 13.00X17.00 1st Floor
- Family
- 20.00X21.00 Lower Floor
- Laundry
- 9.00X9.00 Lower Floor
- Cooling
- Central Air
- Heating
- Forced Air, Natural Gas
- Acreage
- 0.25
- Lot Dimensions
- 80x132x80x139
- Appliances
- Dishwasher, Disposal, Dryer, Free-Standing Electric Oven, Free-Standing Refrigerator, Microwave, Washer
Features
- Interior Features
- 100 Amp Service, Cable Available, Circuit Breakers, Furnished - No, High Spd Internet Avail, Smoke Alarm
- Exterior Materials
- Wood
- Exterior Features
- Fenced
Mortgage Calculator
Get Pre-Approved
- Market Statistics
- Property History
- Schools Information
- Local Business
| MLS Number | New Status | Previous Status | Activity Date | New List Price | Previous List Price | Sold Price | DOM |
| 20240019847 | Pending | Active | Apr 15 2024 11:36AM | 3 | |||
| 20240019847 | Active | Coming Soon | Apr 13 2024 2:14AM | 3 | |||
| 20240019847 | Coming Soon | Apr 12 2024 10:05AM | $249,990 | 3 |
Learn More About This Listing
Contact Customer Care
Mon-Fri 9am-9pm Sat/Sun 9am-7pm
248-304-6700
Listing Broker

Listing Courtesy of
Kw Showcase Realty
(248) 360-2900
Office Address 2730 Union Lake Road
THE ACCURACY OF ALL INFORMATION, REGARDLESS OF SOURCE, IS NOT GUARANTEED OR WARRANTED. ALL INFORMATION SHOULD BE INDEPENDENTLY VERIFIED.
Listings last updated: . Some properties that appear for sale on this web site may subsequently have been sold and may no longer be available.
Our Michigan real estate agents can answer all of your questions about 3895 Hillcrest, Highland MI 48356. Real Estate One, Max Broock Realtors, and J&J Realtors are part of the Real Estate One Family of Companies and dominate the Highland, Michigan real estate market. To sell or buy a home in Highland, Michigan, contact our real estate agents as we know the Highland, Michigan real estate market better than anyone with over 100 years of experience in Highland, Michigan real estate for sale.
The data relating to real estate for sale on this web site appears in part from the IDX programs of our Multiple Listing Services. Real Estate listings held by brokerage firms other than Real Estate One includes the name and address of the listing broker where available.
IDX information is provided exclusively for consumers personal, non-commercial use and may not be used for any purpose other than to identify prospective properties consumers may be interested in purchasing.
 IDX provided courtesy of Realcomp II Ltd. via Real Estate One and Realcomp II Ltd, © 2024 Realcomp II Ltd. Shareholders
IDX provided courtesy of Realcomp II Ltd. via Real Estate One and Realcomp II Ltd, © 2024 Realcomp II Ltd. Shareholders
