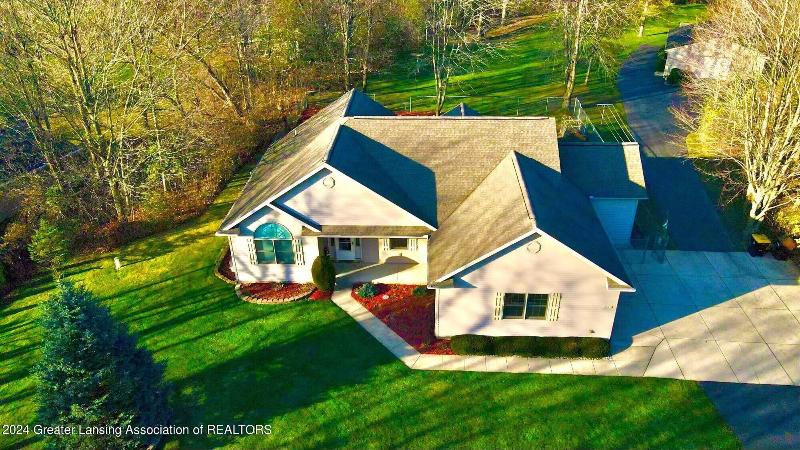- 4 Bedrooms
- 3 Full Bath
- 3,443 SqFt
- MLS# 278346
- Photos
- Map
- Satellite

Real Estate One - Holt
4525 Willoughby Rd.
Holt, MI 48842
Office:
517-694-1121
Customer Care: 248-304-6700
Mon-Fri 9am-9pm Sat/Sun 9am-7pm
Property Information
- Status
- Sold
- Address
- 3848 Sandhill Road
- City
- Lansing
- Zip
- 48911
- County
- Ingham
- Township
- Delhi Twp
- Possession
- June 7, 2024
- Property Type
- Single Family Residence
- Subdivision
- None
- Total Finished SqFt
- 3,443
- Lower Finished SqFt
- 1,305
- Above Grade SqFt
- 1,811
- Garage
- 2.0
- Water
- Well
- Sewer
- Septic Tank
- Year Built
- 2001
- Architecture
- One
- Home Style
- Ranch
- Parking Desc.
- Additional Parking, Asphalt, Attached, Covered, Driveway, Enclosed, Finished, Floor Drain, Garage, Garage Door Opener, Garage Faces Side, Inside Entrance, Parking Pad, Private, Secured, See Remarks, Side By Side, Water
Taxes
- Taxes
- $6,320
Rooms and Land
- Living
- 29 x 32.67 1st Floor
- Dining
- 13.58 x 10 1st Floor
- Kitchen
- 13.58 x 10 1st Floor
- PrimaryBedroom
- 14.33 x 12.83 1st Floor
- Living
- 26.16 x 12.75 Lower Floor
- Bedroom2
- 12.5 x 10.33 1st Floor
- Laundry
- 7.66 x 5.25 1st Floor
- Other
- 11.25 x 11.5 1st Floor
- Office
- 9.25 x 5.66 Lower Floor
- Bedroom3
- 11.66 x 12.25 Lower Floor
- Bedroom4
- 15.25 x 12.75 Lower Floor
- Utility
- 15.92 x 14.66 Lower Floor
- 1st Floor Master
- Yes
- Basement
- Bath/Stubbed, Egress Windows, Finished, Full, Partially Finished, Sump Pump
- Cooling
- Central Air
- Heating
- Forced Air
- Acreage
- 2.57
- Lot Dimensions
- 164.25 x 650
- Appliances
- Built-In Gas Range, Dishwasher, Disposal, ENERGY STAR Qualified Appliances, ENERGY STAR Qualified Dishwasher, ENERGY STAR Qualified Dryer, ENERGY STAR Qualified Freezer, ENERGY STAR Qualified Refrigerator, ENERGY STAR Qualified Washer, Ice Maker, Microwave, Refrigerator, Stainless Steel Appliance(s), Tankless Water Heater, Washer/Dryer, Water Softener, Water Softener Owned
Features
- Fireplace Desc.
- Basement, Living Room
- Interior Features
- Breakfast Bar, Ceiling Fan(s), Double Vanity, Eat-in Kitchen, Open Floorplan, Pantry, Storage, Vaulted Ceiling(s)
- Exterior Materials
- Vinyl Siding
- Exterior Features
- Private Entrance, Private Yard
Mortgage Calculator
- Property History
- Schools Information
- Local Business
| MLS Number | New Status | Previous Status | Activity Date | New List Price | Previous List Price | Sold Price | DOM |
| 278346 | Sold | Pending | Mar 15 2024 2:56PM | $525,000 | 0 | ||
| 278346 | Pending | Contingency | Feb 20 2024 2:56PM | 0 | |||
| 278346 | Contingency | Active | Feb 8 2024 9:56AM | 0 | |||
| 278346 | Active | Coming Soon | Feb 4 2024 1:55PM | 0 | |||
| 278346 | Coming Soon | Jan 31 2024 2:25AM | $535,000 | 0 |
Learn More About This Listing

Real Estate One - Holt
4525 Willoughby Rd.
Holt, MI 48842
Office: 517-694-1121
Customer Care: 248-304-6700
Mon-Fri 9am-9pm Sat/Sun 9am-7pm
Listing Broker

Listing Courtesy of
Vlahakis Homes, Llc
Alexis Cole
Office Address 333 Albert Avenue Suite 202
THE ACCURACY OF ALL INFORMATION, REGARDLESS OF SOURCE, IS NOT GUARANTEED OR WARRANTED. ALL INFORMATION SHOULD BE INDEPENDENTLY VERIFIED.
Listings last updated: . Some properties that appear for sale on this web site may subsequently have been sold and may no longer be available.
Our Michigan real estate agents can answer all of your questions about 3848 Sandhill Road, Lansing MI 48911. Real Estate One is part of the Real Estate One Family of Companies and dominates the Lansing, Michigan real estate market. To sell or buy a home in Lansing, Michigan, contact our real estate agents as we know the Lansing, Michigan real estate market better than anyone with over 100 years of experience in Lansing, Michigan real estate for sale.
The data relating to real estate for sale on this web site appears in part from the IDX programs of our Multiple Listing Services. Real Estate listings held by brokerage firms other than Real Estate One includes the name and address of the listing broker where available.
IDX information is provided exclusively for consumers personal, non-commercial use and may not be used for any purpose other than to identify prospective properties consumers may be interested in purchasing.
 Listing data is provided by the Greater Lansing Association of REALTORS © (GLAR) MLS. GLAR MLS data is protected by copyright.
Listing data is provided by the Greater Lansing Association of REALTORS © (GLAR) MLS. GLAR MLS data is protected by copyright.
