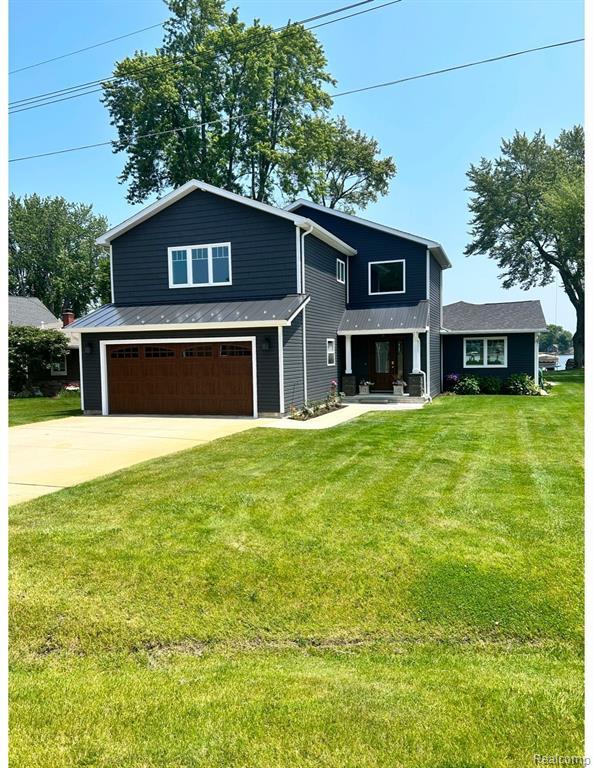$760,000
Calculate Payment
- 3 Bedrooms
- 2 Full Bath
- 2,300 SqFt
- MLS# 20230047088
- Photos
- Map
- Satellite
Property Information
- Status
- Sold
- Address
- 3750 Kingsway Drive
- City
- Highland
- Zip
- 48356
- County
- Oakland
- Township
- Highland Twp
- Possession
- Close Plus 16-2
- Property Type
- Residential
- Listing Date
- 06/19/2023
- Subdivision
- Axford Acres No 1
- Total Finished SqFt
- 2,300
- Above Grade SqFt
- 2,300
- Garage
- 4.0
- Garage Desc.
- Attached
- Waterview
- Y
- Waterfront
- Y
- Waterfront Desc
- All Sports, Water Front
- Waterfrontage
- 80.0
- Body of Water
- Duck Lake
- Water
- Well (Existing)
- Sewer
- Septic Tank (Existing)
- Year Built
- 1956
- Architecture
- 2 Story
- Home Style
- Colonial, Contemporary
Taxes
- Summer Taxes
- $4,043
- Winter Taxes
- $2,296
- Association Fee
- $65
Rooms and Land
- Kitchen
- 10.00X28.00 1st Floor
- Family
- 13.00X22.00 1st Floor
- Bath - Primary
- 6.00X12.00 2nd Floor
- Bedroom - Primary
- 22.00X32.00 2nd Floor
- Bedroom2
- 10.00X17.00 2nd Floor
- Bath2
- 5.00X10.00 1st Floor
- MudRoom
- 8.00X12.00 1st Floor
- Laundry
- 10.00X11.00 1st Floor
- Bedroom3
- 10.00X11.00 1st Floor
- Cooling
- Ceiling Fan(s), Central Air
- Heating
- Forced Air, Natural Gas
- Acreage
- 1.5
- Lot Dimensions
- 71.00 x 245.00
- Appliances
- Dishwasher, Disposal, Dryer, Free-Standing Gas Oven, Free-Standing Refrigerator, Microwave, Range Hood, Stainless Steel Appliance(s), Washer
Features
- Interior Features
- High Spd Internet Avail, Other, Programmable Thermostat
- Exterior Materials
- Vinyl
Mortgage Calculator
- Property History
- Schools Information
- Local Business
| MLS Number | New Status | Previous Status | Activity Date | New List Price | Previous List Price | Sold Price | DOM |
| 20230047088 | Sold | Pending | Jul 17 2023 3:37PM | $760,000 | 5 | ||
| 20230047088 | Pending | Active | Jun 24 2023 2:05PM | 5 | |||
| 20230047088 | Active | Coming Soon | Jun 21 2023 2:15AM | 5 | |||
| 20230047088 | Coming Soon | Jun 20 2023 2:37PM | $750,000 | 5 | |||
| 219046497 | Withdrawn | Pending | Oct 29 2019 9:06PM | 7 | |||
| 219046497 | Pending | Active | May 24 2019 2:24PM | 7 | |||
| 219046497 | Active | May 18 2019 1:19PM | $349,900 | 7 |
Learn More About This Listing
Contact Customer Care
Mon-Fri 9am-9pm Sat/Sun 9am-7pm
248-304-6700
Listing Broker

Listing Courtesy of
The Drew Colburn Real Estate Group
(248) 786-1777
Office Address 807 N Main St
THE ACCURACY OF ALL INFORMATION, REGARDLESS OF SOURCE, IS NOT GUARANTEED OR WARRANTED. ALL INFORMATION SHOULD BE INDEPENDENTLY VERIFIED.
Listings last updated: . Some properties that appear for sale on this web site may subsequently have been sold and may no longer be available.
Our Michigan real estate agents can answer all of your questions about 3750 Kingsway Drive, Highland MI 48356. Real Estate One, Max Broock Realtors, and J&J Realtors are part of the Real Estate One Family of Companies and dominate the Highland, Michigan real estate market. To sell or buy a home in Highland, Michigan, contact our real estate agents as we know the Highland, Michigan real estate market better than anyone with over 100 years of experience in Highland, Michigan real estate for sale.
The data relating to real estate for sale on this web site appears in part from the IDX programs of our Multiple Listing Services. Real Estate listings held by brokerage firms other than Real Estate One includes the name and address of the listing broker where available.
IDX information is provided exclusively for consumers personal, non-commercial use and may not be used for any purpose other than to identify prospective properties consumers may be interested in purchasing.
 IDX provided courtesy of Realcomp II Ltd. via Real Estate One and Realcomp II Ltd, © 2024 Realcomp II Ltd. Shareholders
IDX provided courtesy of Realcomp II Ltd. via Real Estate One and Realcomp II Ltd, © 2024 Realcomp II Ltd. Shareholders
