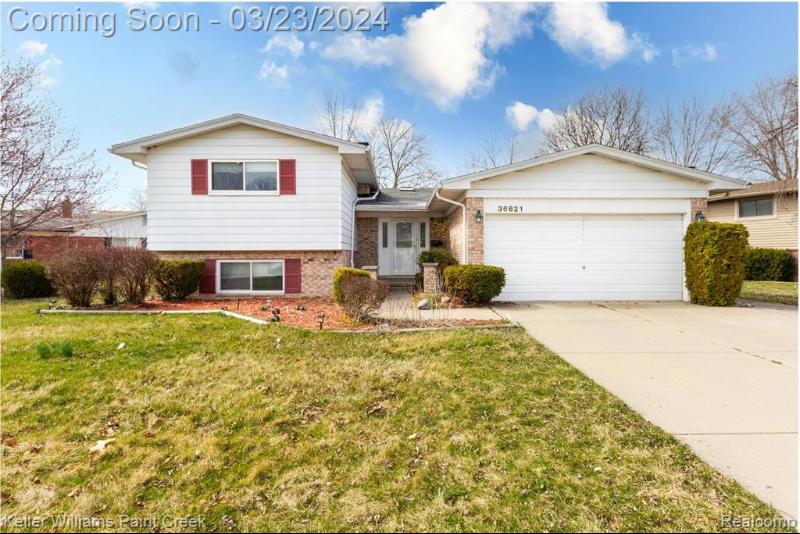Sold
36621 Waltham Drive Map / directions
Sterling Heights, MI Learn More About Sterling Heights
48310 Market info
$2,000
- 4 Bedrooms
- 1 Full Bath
- 1 Half Bath
- 2,038 SqFt
- MLS# 20240018419
- Photos
- Map
- Satellite
Property Information
- Status
- Sold
- Address
- 36621 Waltham Drive
- City
- Sterling Heights
- Zip
- 48310
- County
- Macomb
- Township
- Sterling Heights
- Possession
- At Close
- For Lease/Rent
- Y
- Pets Allowed
- No
- Property Type
- Residential
- Listing Date
- 03/21/2024
- Subdivision
- Essex Gardens #2
- Total Finished SqFt
- 2,038
- Above Grade SqFt
- 2,038
- Garage
- 2.0
- Garage Desc.
- Attached
- Water
- Public (Municipal)
- Sewer
- Public Sewer (Sewer-Sanitary)
- Year Built
- 1973
- Architecture
- Quad-Level
- Home Style
- Split Level
Rooms and Land
- Lavatory2
- 0X0 1st Floor
- Bath2
- 0X0 1st Floor
- Kitchen
- 10.00X11.00 1st Floor
- Dining
- 12.00X13.00 1st Floor
- Bedroom - Primary
- 12.00X15.00 2nd Floor
- Bedroom2
- 10.00X13.00 2nd Floor
- Living
- 3.00X18.00 1st Floor
- Family
- 15.00X20.00 Lower Floor
- Breakfast
- 10.00X10.00 1st Floor
- Bedroom3
- 14.00X14.00 Lower Floor
- Bedroom4
- 14.00X11.00 2nd Floor
- Basement
- Unfinished
- Cooling
- Ceiling Fan(s), Central Air
- Heating
- Forced Air, Natural Gas
- Acreage
- 0.33
- Lot Dimensions
- 97.00 x 146.00
- Appliances
- Dishwasher, Dryer, Free-Standing Gas Range, Free-Standing Refrigerator, Microwave, Washer
Features
- Fireplace Desc.
- Family Room
- Interior Features
- Furnished - No
- Exterior Materials
- Brick, Vinyl
- Exterior Features
- Fenced
- Property History
- Schools Information
- Local Business
| MLS Number | New Status | Previous Status | Activity Date | New List Price | Previous List Price | Sold Price | DOM |
| 20240018419 | Sold | Pending | Apr 18 2024 5:36PM | $2,000 | 12 | ||
| 20240018419 | Pending | Active | Apr 2 2024 6:05PM | 12 | |||
| 20240018419 | Active | Coming Soon | Mar 23 2024 2:14AM | 12 | |||
| 20240018419 | Coming Soon | Mar 22 2024 8:05PM | $2,000 | 12 | |||
| 20230069261 | Sold | Active | Sep 17 2023 2:07PM | $2,300 | 31 | ||
| 20230069261 | Active | Aug 17 2023 8:36AM | $2,300 | 31 | |||
| 20230052331 | Sold | Pending | Jul 26 2023 3:11PM | $292,000 | 29 | ||
| 20230052331 | Pending | Active | Jun 28 2023 3:39PM | 29 | |||
| 20230042514 | Withdrawn | Pending | Jun 28 2023 3:37PM | 11 | |||
| 20230052331 | Active | Jun 28 2023 3:36PM | $299,900 | 29 | |||
| 20230042514 | Pending | Active | Jun 12 2023 10:36AM | 11 | |||
| 20230042514 | Active | Jun 1 2023 12:36PM | $299,900 | 11 | |||
| 20230005813 | Sold | Pending | Feb 17 2023 9:39AM | $2,100 | 24 | ||
| 20230005813 | Pending | Active | Feb 17 2023 9:36AM | 24 | |||
| 20230005813 | Active | Jan 24 2023 2:05PM | $2,100 | 24 |
Learn More About This Listing
Contact Customer Care
Mon-Fri 9am-9pm Sat/Sun 9am-7pm
248-304-6700
Listing Broker

Listing Courtesy of
Keller Williams Paint Creek
(248) 609-8000
Office Address 440 S Main Street
THE ACCURACY OF ALL INFORMATION, REGARDLESS OF SOURCE, IS NOT GUARANTEED OR WARRANTED. ALL INFORMATION SHOULD BE INDEPENDENTLY VERIFIED.
Listings last updated: . Some properties that appear for sale on this web site may subsequently have been sold and may no longer be available.
Our Michigan real estate agents can answer all of your questions about 36621 Waltham Drive, Sterling Heights MI 48310. Real Estate One, Max Broock Realtors, and J&J Realtors are part of the Real Estate One Family of Companies and dominate the Sterling Heights, Michigan real estate market. To sell or buy a home in Sterling Heights, Michigan, contact our real estate agents as we know the Sterling Heights, Michigan real estate market better than anyone with over 100 years of experience in Sterling Heights, Michigan real estate for sale.
The data relating to real estate for sale on this web site appears in part from the IDX programs of our Multiple Listing Services. Real Estate listings held by brokerage firms other than Real Estate One includes the name and address of the listing broker where available.
IDX information is provided exclusively for consumers personal, non-commercial use and may not be used for any purpose other than to identify prospective properties consumers may be interested in purchasing.
 IDX provided courtesy of Realcomp II Ltd. via Real Estate One and Realcomp II Ltd, © 2024 Realcomp II Ltd. Shareholders
IDX provided courtesy of Realcomp II Ltd. via Real Estate One and Realcomp II Ltd, © 2024 Realcomp II Ltd. Shareholders
