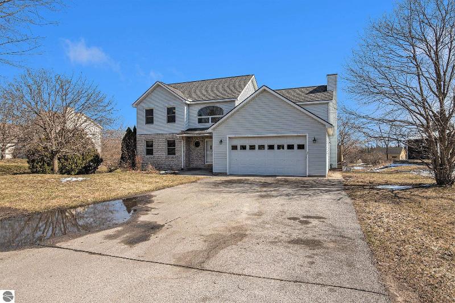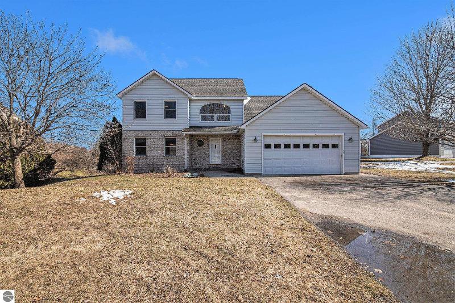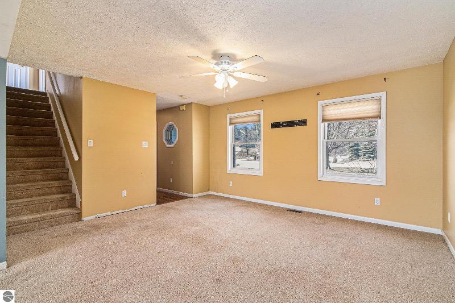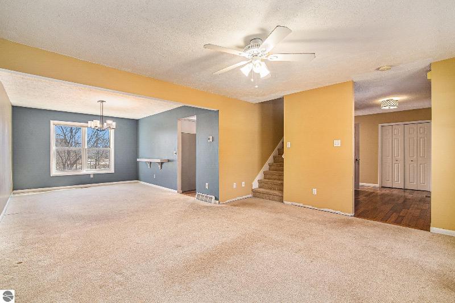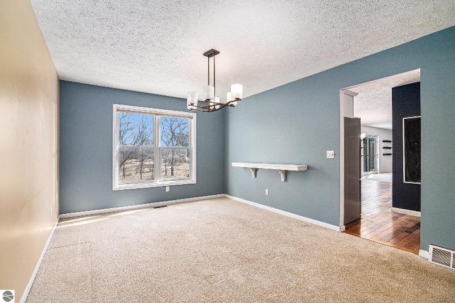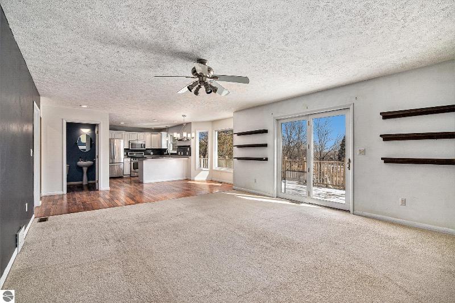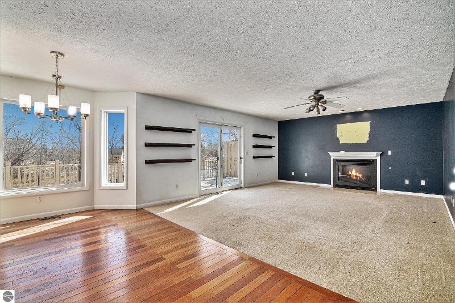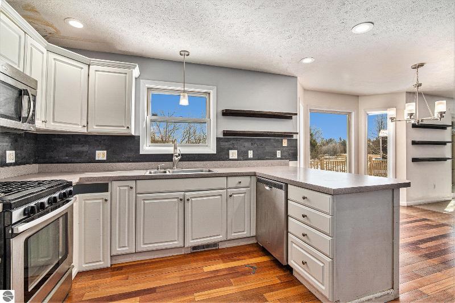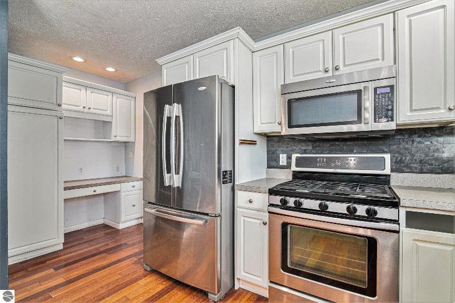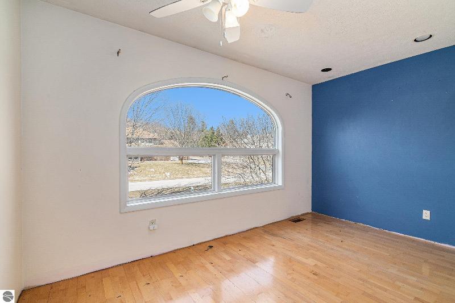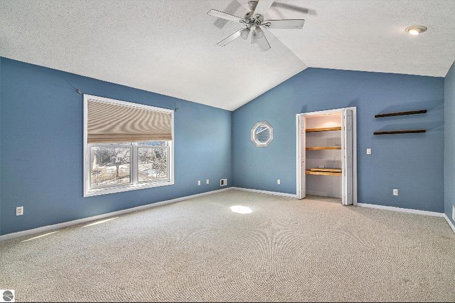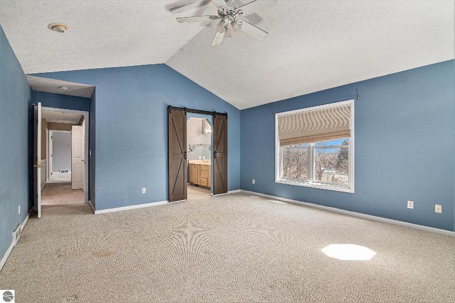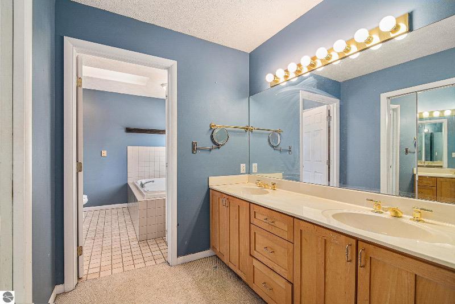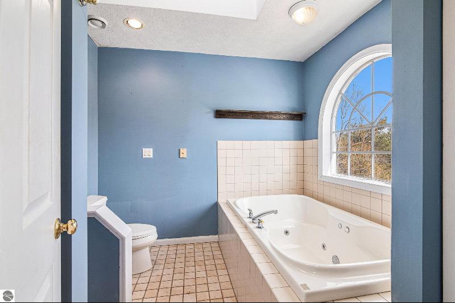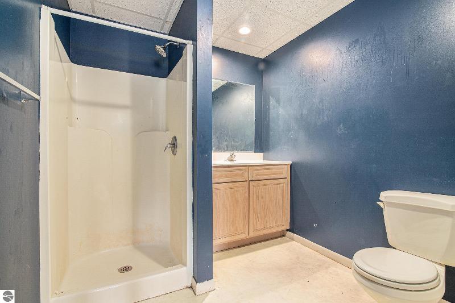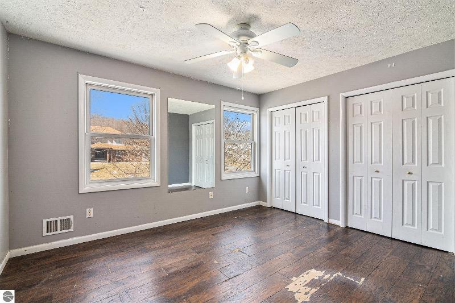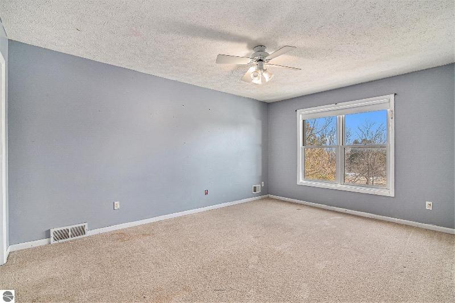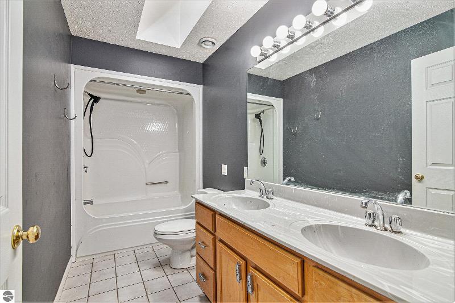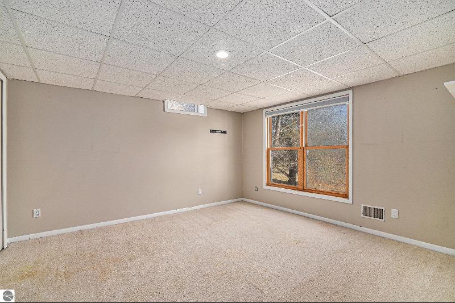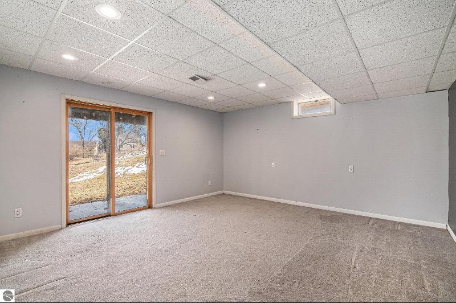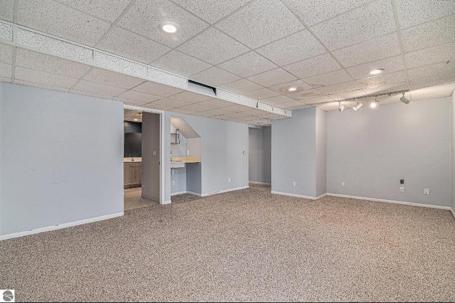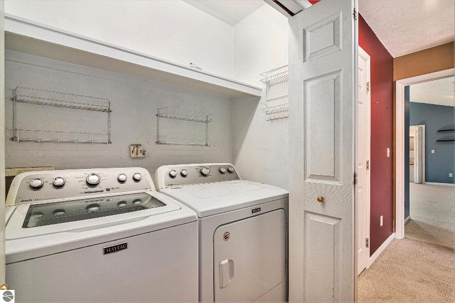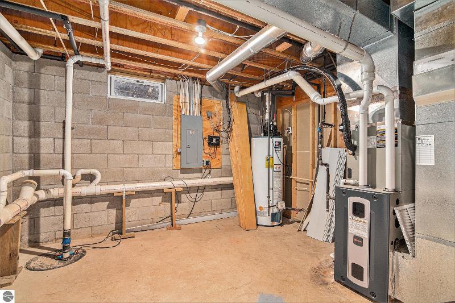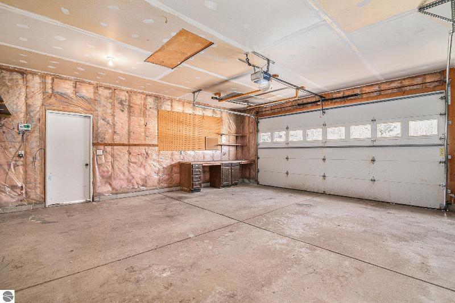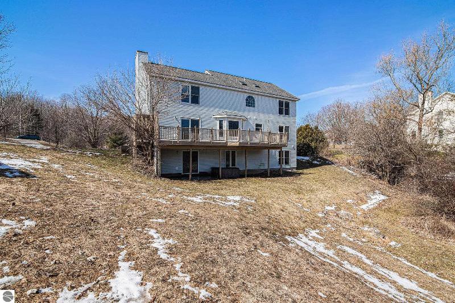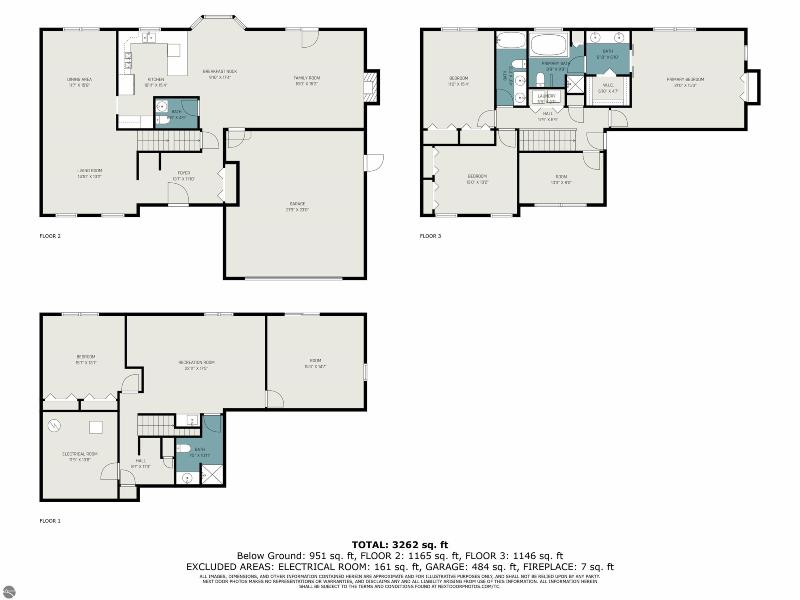For Sale Contingency
3657 Silver Farms Lane Map / directions
Traverse City, MI Learn More About Traverse City
49684 Market info
$499,900
Calculate Payment
- 5 Bedrooms
- 3 Full Bath
- 1 3/4 Bath
- 3,262 SqFt
- MLS# 1920148
- Photos
- Map
- Satellite
Property Information
- Status
- Contingency [?]
- Address
- 3657 Silver Farms Lane
- City
- Traverse City
- Zip
- 49684
- County
- Grand Traverse
- Township
- Garfield
- Possession
- At Closing
- Zoning
- Residential
- Property Type
- Residential
- Listing Date
- 03/12/2024
- Total Finished SqFt
- 3,262
- Lower Finished SqFt
- 951
- Above Grade SqFt
- 2,311
- Unfinished SqFt
- 151
- Garage
- 2.0
- Garage Desc.
- Attached
- Waterfront Desc
- None
- Water
- Municipal
- Sewer
- Municipal
- Year Built
- 1996
- Home Style
- 2 Story
Rooms and Land
- MasterBedroom
- 21X15.3 2nd Floor
- Bedroom2
- 13X13.2 2nd Floor
- Bedroom3
- 11.2X15.4 2nd Floor
- Bedroom4
- 13.3X8 2nd Floor
- Dining
- 11.7X15.8 1st Floor
- Family
- 18X15.3 1st Floor
- Kitchen
- 10.11X15.4 1st Floor
- Laundry
- 2nd Floor
- Living
- 14.10X13.2 1st Floor
- Other
- 15.7X13.1 Lower Floor
- Basement
- Walkout
- Cooling
- Forced Air, Natural Gas
- Heating
- Forced Air, Natural Gas
- Acreage
- 0.73
- Lot Dimensions
- 136.7 X 235.52
- Appliances
- Dishwasher, Microwave, Oven/Range, Refrigerator
Features
- Fireplace Desc.
- Fireplace(s), Insert
- Interior Features
- Formal Dining Room, Great Room, Pantry, Walk-In Closet(s)
- Exterior Materials
- Vinyl
- Exterior Features
- Deck
- Additional Buildings
- None
Mortgage Calculator
Get Pre-Approved
- Market Statistics
- Property History
- Schools Information
- Local Business
| MLS Number | New Status | Previous Status | Activity Date | New List Price | Previous List Price | Sold Price | DOM |
| 1920148 | Contingency | Active | Apr 8 2024 10:28AM | 46 | |||
| 24011829 | Pending | Active | Apr 4 2024 11:33AM | 21 | |||
| 1920148 | Active | Mar 13 2024 1:46PM | $499,900 | 46 | |||
| 24011829 | Active | Mar 12 2024 1:35PM | $499,900 | 21 |
Learn More About This Listing
Contact Customer Care
Mon-Fri 9am-9pm Sat/Sun 9am-7pm
800-871-9992
Listing Broker

Listing Courtesy of
Greendridge Realty-Beltline Ave
Office Address 4250 E Beltine Ave NE
THE ACCURACY OF ALL INFORMATION, REGARDLESS OF SOURCE, IS NOT GUARANTEED OR WARRANTED. ALL INFORMATION SHOULD BE INDEPENDENTLY VERIFIED.
Listings last updated: . Some properties that appear for sale on this web site may subsequently have been sold and may no longer be available.
Our Michigan real estate agents can answer all of your questions about 3657 Silver Farms Lane, Traverse City MI 49684. Real Estate One, Max Broock Realtors, and J&J Realtors are part of the Real Estate One Family of Companies and dominate the Traverse City, Michigan real estate market. To sell or buy a home in Traverse City, Michigan, contact our real estate agents as we know the Traverse City, Michigan real estate market better than anyone with over 100 years of experience in Traverse City, Michigan real estate for sale.
The data relating to real estate for sale on this web site appears in part from the IDX programs of our Multiple Listing Services. Real Estate listings held by brokerage firms other than Real Estate One includes the name and address of the listing broker where available.
IDX information is provided exclusively for consumers personal, non-commercial use and may not be used for any purpose other than to identify prospective properties consumers may be interested in purchasing.
 Northern Great Lakes REALTORS® MLS. All rights reserved.
Northern Great Lakes REALTORS® MLS. All rights reserved.
