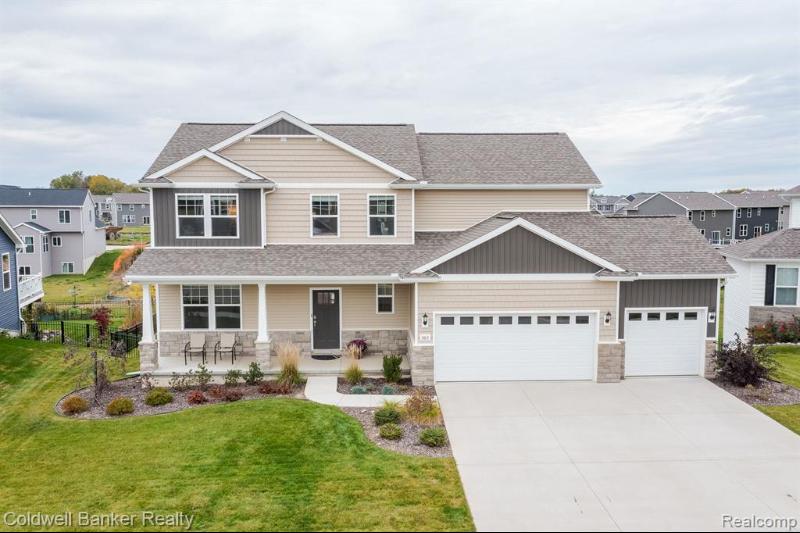$550,000
Calculate Payment
- 4 Bedrooms
- 2 Full Bath
- 1 Half Bath
- 2,605 SqFt
- MLS# 20240012808
Property Information
- Status
- Sold
- Address
- 363 Trestle Drive
- City
- Howell
- Zip
- 48843
- County
- Livingston
- Township
- Marion Twp
- Possession
- Negotiable
- Property Type
- Residential
- Listing Date
- 03/06/2024
- Subdivision
- Marion Oaks Pud Plan The Highlands Pud
- Total Finished SqFt
- 2,605
- Above Grade SqFt
- 2,605
- Garage
- 3.0
- Garage Desc.
- Attached, Direct Access, Door Opener, Electricity
- Waterfront Desc
- Pond
- Water
- Public (Municipal)
- Sewer
- Public Sewer (Sewer-Sanitary)
- Year Built
- 2021
- Architecture
- 2 Story
- Home Style
- Colonial
Taxes
- Summer Taxes
- $3,730
- Winter Taxes
- $1,596
- Association Fee
- $900
Rooms and Land
- MudRoom
- 6.00X8.00 1st Floor
- Laundry
- 9.00X8.00 2nd Floor
- GreatRoom
- 16.00X17.00 1st Floor
- Breakfast
- 15.00X12.00 1st Floor
- Bedroom2
- 11.00X12.00 2nd Floor
- Bedroom3
- 11.00X12.00 2nd Floor
- Lavatory2
- 8.00X5.00 1st Floor
- Kitchen
- 13.00X12.00 1st Floor
- Dining
- 11.00X13.00 1st Floor
- Bedroom - Primary
- 16.00X16.00 2nd Floor
- Bedroom4
- 11.00X13.00 2nd Floor
- Bath - Primary
- 9.00X9.00 2nd Floor
- Bath2
- 8.00X9.00 2nd Floor
- Basement
- Unfinished, Walkout Access
- Cooling
- Ceiling Fan(s), Central Air
- Heating
- Forced Air, Natural Gas
- Acreage
- 0.27
- Lot Dimensions
- 74x130x42x129
- Appliances
- Dishwasher, Disposal, Dryer, ENERGY STAR® qualified refrigerator, Free-Standing Gas Oven, Microwave, Stainless Steel Appliance(s), Washer
Features
- Fireplace Desc.
- Gas, Great Room
- Interior Features
- Cable Available, Circuit Breakers, ENERGY STAR® Qualified Window(s), High Spd Internet Avail, Other, Programmable Thermostat, Smoke Alarm
- Exterior Materials
- Stone, Vinyl
- Exterior Features
- Club House, Fenced, Lighting, Pool – Community
Mortgage Calculator
- Property History
- Schools Information
- Local Business
| MLS Number | New Status | Previous Status | Activity Date | New List Price | Previous List Price | Sold Price | DOM |
| 20240012808 | Sold | Pending | Apr 11 2024 2:37PM | $550,000 | 5 | ||
| 20240012808 | Pending | Contingency | Mar 28 2024 9:36AM | 5 | |||
| 20240012808 | Contingency | Active | Mar 11 2024 8:38PM | 5 | |||
| 20240012808 | Active | Mar 6 2024 10:05AM | $550,000 | 5 | |||
| 20230087313 | Withdrawn | Active | Dec 30 2023 3:05PM | 75 | |||
| 20230087313 | Nov 13 2023 9:05AM | $550,000 | $565,000 | 75 | |||
| 20230087313 | Nov 3 2023 9:11AM | $565,000 | $575,000 | 75 | |||
| 20230087313 | Active | Coming Soon | Oct 18 2023 2:16AM | 75 | |||
| 20230087313 | Coming Soon | Oct 16 2023 3:37PM | $575,000 | 75 | |||
| 20230087166 | Withdrawn | Coming Soon | Oct 12 2023 4:37PM | 0 | |||
| 20230087166 | Coming Soon | Oct 12 2023 10:06AM | $575,000 | 0 | |||
| 20230065684 | Withdrawn | Active | Sep 27 2023 2:42PM | 51 | |||
| 20230065684 | Active | Aug 7 2023 7:36PM | $575,000 | 51 | |||
| 20230052553 | Withdrawn | Active | Aug 7 2023 9:36AM | 19 | |||
| 20230052553 | Jul 30 2023 5:05PM | $625,000 | $650,000 | 19 | |||
| 20230052553 | Active | Jul 19 2023 8:05AM | $650,000 | 19 |
Learn More About This Listing
Contact Customer Care
Mon-Fri 9am-9pm Sat/Sun 9am-7pm
248-304-6700
Listing Broker

Listing Courtesy of
Coldwell Banker Realty-Northville
(248) 347-3050
Office Address 201 Cady Centre
THE ACCURACY OF ALL INFORMATION, REGARDLESS OF SOURCE, IS NOT GUARANTEED OR WARRANTED. ALL INFORMATION SHOULD BE INDEPENDENTLY VERIFIED.
Listings last updated: . Some properties that appear for sale on this web site may subsequently have been sold and may no longer be available.
Our Michigan real estate agents can answer all of your questions about 363 Trestle Drive, Howell MI 48843. Real Estate One, Max Broock Realtors, and J&J Realtors are part of the Real Estate One Family of Companies and dominate the Howell, Michigan real estate market. To sell or buy a home in Howell, Michigan, contact our real estate agents as we know the Howell, Michigan real estate market better than anyone with over 100 years of experience in Howell, Michigan real estate for sale.
The data relating to real estate for sale on this web site appears in part from the IDX programs of our Multiple Listing Services. Real Estate listings held by brokerage firms other than Real Estate One includes the name and address of the listing broker where available.
IDX information is provided exclusively for consumers personal, non-commercial use and may not be used for any purpose other than to identify prospective properties consumers may be interested in purchasing.
 IDX provided courtesy of Realcomp II Ltd. via Real Estate One and Realcomp II Ltd, © 2024 Realcomp II Ltd. Shareholders
IDX provided courtesy of Realcomp II Ltd. via Real Estate One and Realcomp II Ltd, © 2024 Realcomp II Ltd. Shareholders
