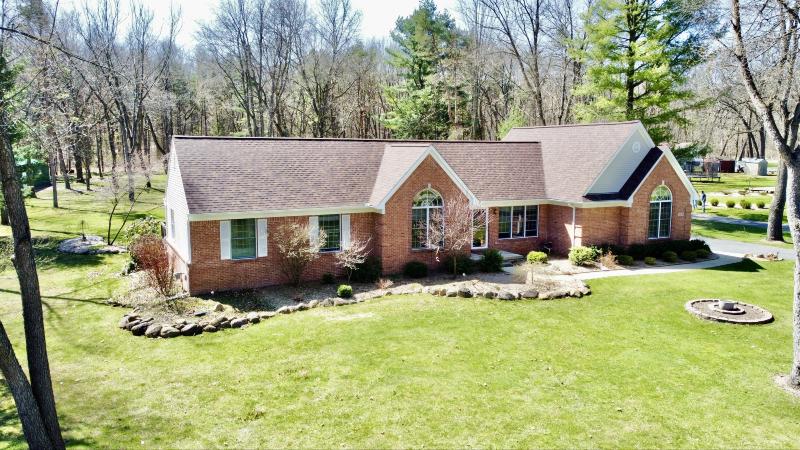For Sale Pending
3580 E Coon Lake Road Map / directions
Howell, MI Learn More About Howell
48843 Market info
$450,000
Calculate Payment
- 3 Bedrooms
- 2 Full Bath
- 1 Half Bath
- 2,539 SqFt
- MLS# 24017197
Property Information
- Status
- Pending
- Address
- 3580 E Coon Lake Road
- City
- Howell
- Zip
- 48843
- County
- Livingston
- Township
- Genoa Twp
- Possession
- Close Of Escrow
- Property Type
- Single Family Residence
- Total Finished SqFt
- 2,539
- Above Grade SqFt
- 1,889
- Garage
- 3.0
- Garage Desc.
- Asphalt, Attached, Driveway
- Water
- Well
- Sewer
- Septic System
- Year Built
- 1976
- Home Style
- Ranch
- Parking Desc.
- Asphalt, Attached, Driveway
Taxes
- Taxes
- $3,359
Rooms and Land
- PrimaryBedroom
- 1st Floor
- Bedroom2
- 1st Floor
- Bedroom3
- 1st Floor
- FamilyRoom
- 1st Floor
- LivingRoom
- 1st Floor
- Kitchen
- 1st Floor
- DiningArea
- 1st Floor
- PrimaryBathroom
- 1st Floor
- Bathroom1
- 1st Floor
- Bathroom2
- 1st Floor
- Laundry
- Lower Floor
- Recreation
- Lower Floor
- 1st Floor Master
- Yes
- Basement
- Crawl Space, Partial
- Cooling
- Central Air
- Heating
- Forced Air, Natural Gas
- Acreage
- 1.57
- Lot Dimensions
- 164 x 395 x 442 x 171
- Appliances
- Dishwasher, Microwave, Oven, Range, Refrigerator
Features
- Fireplace Desc.
- Family, Gas Log
- Features
- Attic Fan, Ceiling Fans, Humidifier, Laminate Floor, Water Softener/Owned, Wood Floor
- Exterior Materials
- Brick, Vinyl Siding
- Exterior Features
- Deck(s), Patio
Listing Video for 3580 E Coon Lake Road, Howell MI 48843
Mortgage Calculator
Get Pre-Approved
- Market Statistics
- Property History
- Schools Information
- Local Business
| MLS Number | New Status | Previous Status | Activity Date | New List Price | Previous List Price | Sold Price | DOM |
| 24017197 | Pending | Active | Apr 16 2024 3:11PM | 4 | |||
| 24017197 | Active | Coming Soon | Apr 13 2024 4:02AM | 4 | |||
| 24017197 | Coming Soon | Apr 11 2024 5:10PM | $450,000 | 4 |
Learn More About This Listing
Listing Broker
![]()
Listing Courtesy of
Preferred Realtors
Office Address 44644 Ann Arbor Road
Listing Agent Thomas Dooley
THE ACCURACY OF ALL INFORMATION, REGARDLESS OF SOURCE, IS NOT GUARANTEED OR WARRANTED. ALL INFORMATION SHOULD BE INDEPENDENTLY VERIFIED.
Listings last updated: . Some properties that appear for sale on this web site may subsequently have been sold and may no longer be available.
Our Michigan real estate agents can answer all of your questions about 3580 E Coon Lake Road, Howell MI 48843. Real Estate One, Max Broock Realtors, and J&J Realtors are part of the Real Estate One Family of Companies and dominate the Howell, Michigan real estate market. To sell or buy a home in Howell, Michigan, contact our real estate agents as we know the Howell, Michigan real estate market better than anyone with over 100 years of experience in Howell, Michigan real estate for sale.
The data relating to real estate for sale on this web site appears in part from the IDX programs of our Multiple Listing Services. Real Estate listings held by brokerage firms other than Real Estate One includes the name and address of the listing broker where available.
IDX information is provided exclusively for consumers personal, non-commercial use and may not be used for any purpose other than to identify prospective properties consumers may be interested in purchasing.
 All information deemed materially reliable but not guaranteed. Interested parties are encouraged to verify all information. Copyright© 2024 MichRIC LLC, All rights reserved.
All information deemed materially reliable but not guaranteed. Interested parties are encouraged to verify all information. Copyright© 2024 MichRIC LLC, All rights reserved.

