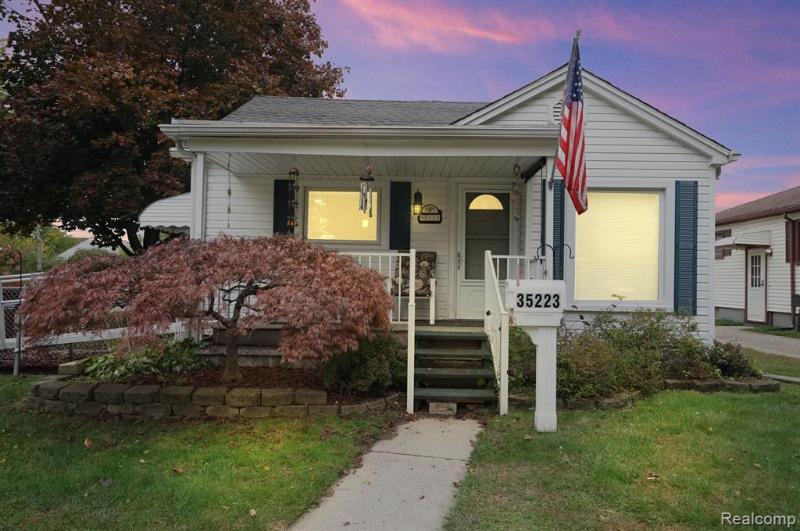$175,000
Calculate Payment
- 3 Bedrooms
- 2 Full Bath
- 1,658 SqFt
- MLS# 20230091864
- Photos
- Map
- Satellite
Property Information
- Status
- Sold
- Address
- 35223 Currier Street
- City
- Wayne
- Zip
- 48184
- County
- Wayne
- Township
- Wayne
- Possession
- At Close
- Property Type
- Residential
- Listing Date
- 10/27/2023
- Subdivision
- Harroun Park Currier Investment Co Sub No 1
- Total Finished SqFt
- 1,658
- Lower Finished SqFt
- 650
- Above Grade SqFt
- 1,008
- Garage
- 2.0
- Garage Desc.
- Detached, Door Opener, Electricity, Side Entrance
- Water
- Public (Municipal)
- Sewer
- Public Sewer (Sewer-Sanitary)
- Year Built
- 1953
- Architecture
- 1 Story
- Home Style
- Ranch
Taxes
- Summer Taxes
- $1,902
- Winter Taxes
- $391
Rooms and Land
- Bath2
- 6.00X4.00 Lower Floor
- Other
- 11.00X12.00 Lower Floor
- Library (Study)
- 11.00X16.00 Lower Floor
- Dining
- 11.00X14.00 1st Floor
- Bedroom2
- 13.00X12.00 1st Floor
- Bath3
- 7.00X7.00 1st Floor
- Living
- 13.00X14.00 1st Floor
- Kitchen
- 10.00X13.00 1st Floor
- Bedroom - Primary
- 12.00X13.00 1st Floor
- Bedroom3
- 12.00X11.00 1st Floor
- Basement
- Interior Entry (Interior Access), Partially Finished
- Cooling
- Ceiling Fan(s)
- Heating
- Forced Air, Natural Gas
- Acreage
- 0.22
- Lot Dimensions
- 78.00 x 120.00
- Appliances
- Dishwasher, Dryer, Free-Standing Gas Range, Free-Standing Refrigerator, Microwave, Washer
Features
- Exterior Materials
- Vinyl
- Exterior Features
- Fenced, Lighting
Mortgage Calculator
- Property History
| MLS Number | New Status | Previous Status | Activity Date | New List Price | Previous List Price | Sold Price | DOM |
| 20230091864 | Sold | Pending | Dec 7 2023 10:37AM | $175,000 | 7 | ||
| 20230091864 | Pending | Contingency | Dec 7 2023 10:11AM | 7 | |||
| 20230091864 | Contingency | Active | Nov 3 2023 12:37PM | 7 | |||
| 20230091864 | Active | Oct 27 2023 1:36PM | $174,900 | 7 |
Learn More About This Listing
Contact Customer Care
Mon-Fri 9am-9pm Sat/Sun 9am-7pm
248-304-6700
Listing Broker

Listing Courtesy of
Exp Realty Llc
(248) 937-1337
Office Address 40020 W 12 Mile Rd
THE ACCURACY OF ALL INFORMATION, REGARDLESS OF SOURCE, IS NOT GUARANTEED OR WARRANTED. ALL INFORMATION SHOULD BE INDEPENDENTLY VERIFIED.
Listings last updated: . Some properties that appear for sale on this web site may subsequently have been sold and may no longer be available.
Our Michigan real estate agents can answer all of your questions about 35223 Currier Street, Wayne MI 48184. Real Estate One, Max Broock Realtors, and J&J Realtors are part of the Real Estate One Family of Companies and dominate the Wayne, Michigan real estate market. To sell or buy a home in Wayne, Michigan, contact our real estate agents as we know the Wayne, Michigan real estate market better than anyone with over 100 years of experience in Wayne, Michigan real estate for sale.
The data relating to real estate for sale on this web site appears in part from the IDX programs of our Multiple Listing Services. Real Estate listings held by brokerage firms other than Real Estate One includes the name and address of the listing broker where available.
IDX information is provided exclusively for consumers personal, non-commercial use and may not be used for any purpose other than to identify prospective properties consumers may be interested in purchasing.
 IDX provided courtesy of Realcomp II Ltd. via Real Estate One and Realcomp II Ltd, © 2024 Realcomp II Ltd. Shareholders
IDX provided courtesy of Realcomp II Ltd. via Real Estate One and Realcomp II Ltd, © 2024 Realcomp II Ltd. Shareholders
