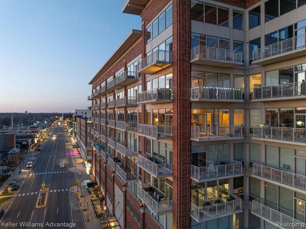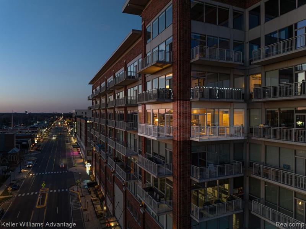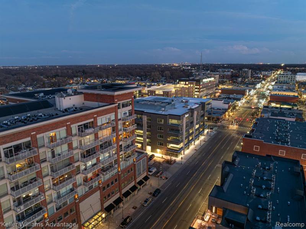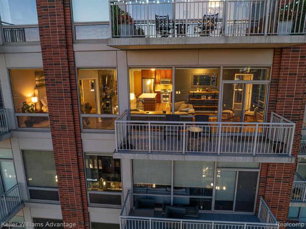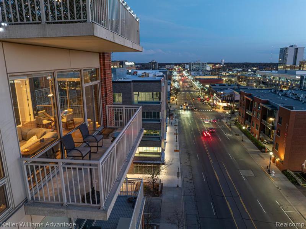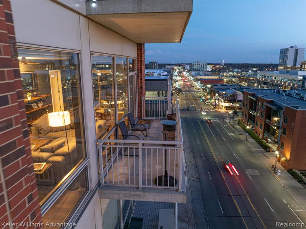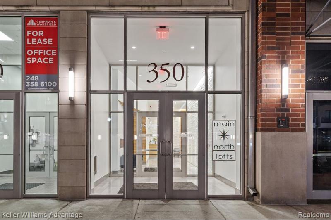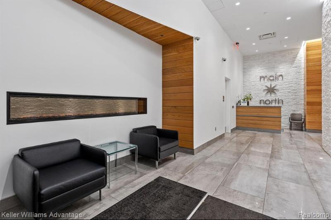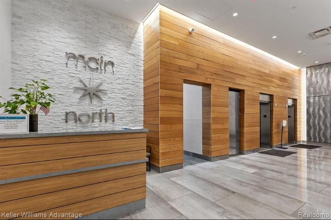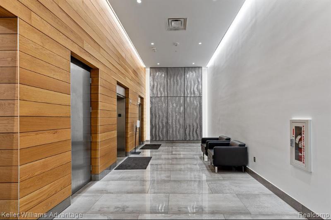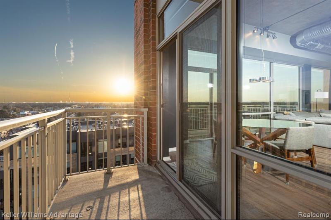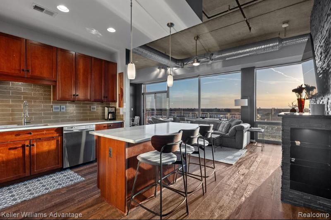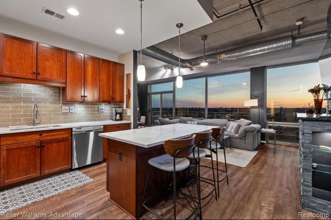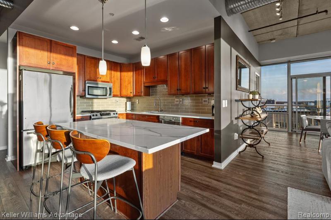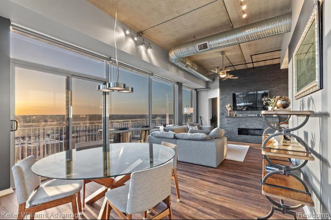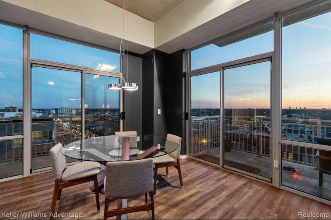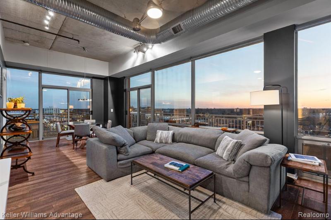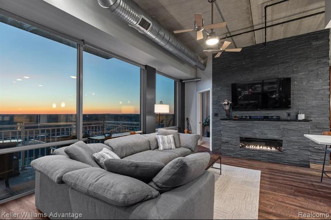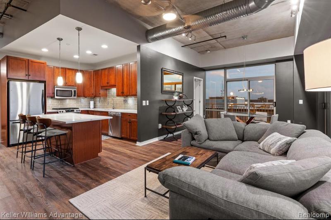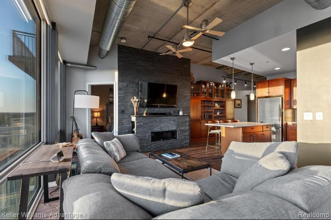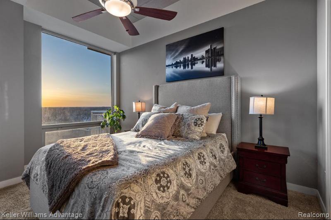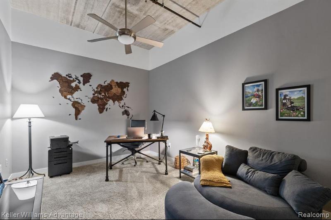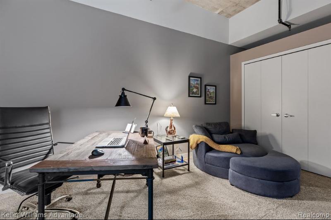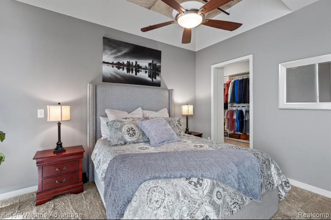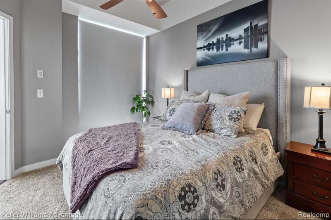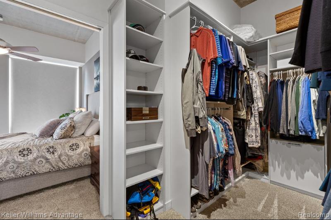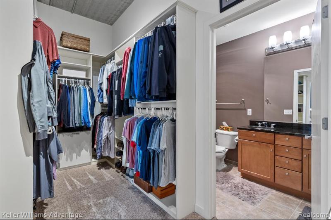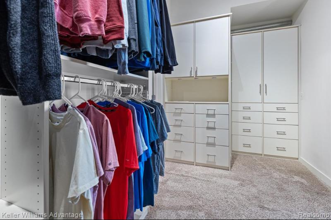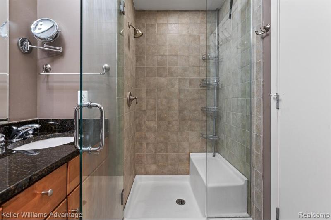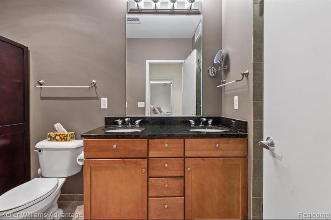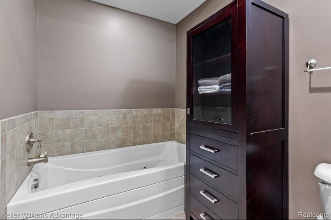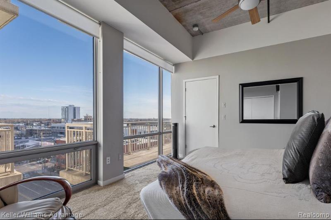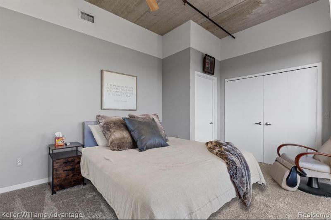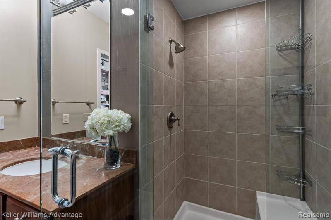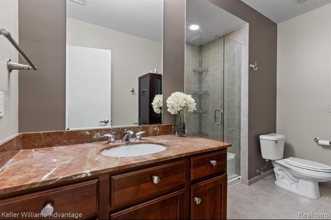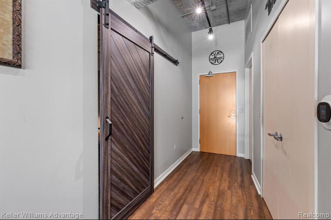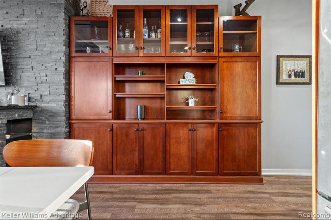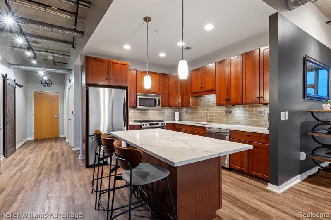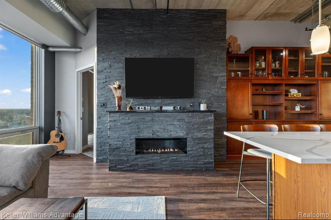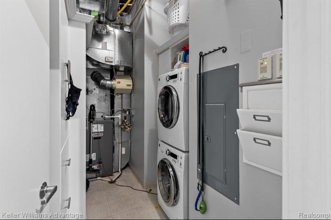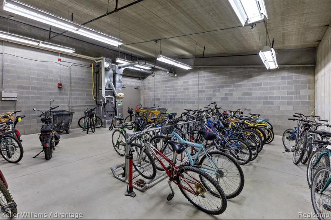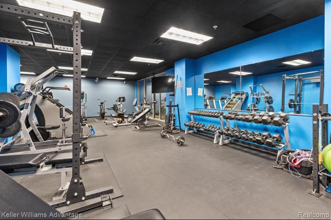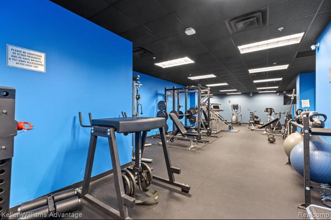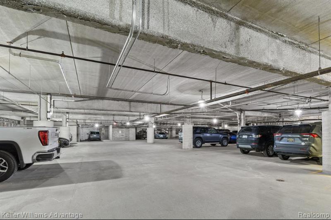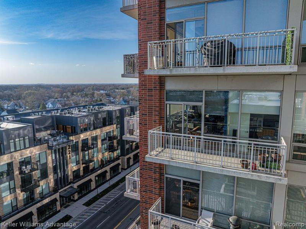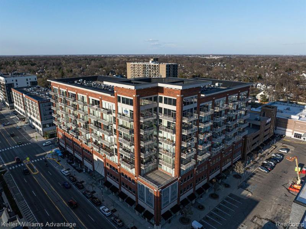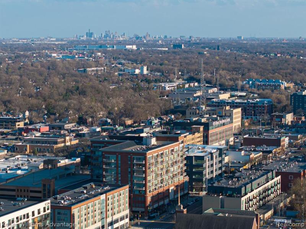For Sale Active
350 N Main Street 711 Map / directions
Royal Oak, MI Learn More About Royal Oak
48067 Market info
$595,000
Calculate Payment
- 3 Bedrooms
- 2 Full Bath
- 1,547 SqFt
- MLS# 20240023849
Property Information
- Status
- Active
- Address
- 350 N Main Street 711
- City
- Royal Oak
- Zip
- 48067
- County
- Oakland
- Township
- Royal Oak
- Possession
- Close Plus 31-6
- Property Type
- Condominium
- Listing Date
- 04/16/2024
- Subdivision
- Main North Lofts Occpn 1666
- Total Finished SqFt
- 1,547
- Above Grade SqFt
- 1,547
- Garage
- 2.0
- Garage Desc.
- Attached, Direct Access, Door Opener, Electricity, Heated, Lift
- Water
- Public (Municipal)
- Sewer
- Public Sewer (Sewer-Sanitary)
- Year Built
- 2006
- Architecture
- 1 Story
- Home Style
- Other
Taxes
- Summer Taxes
- $7,300
- Winter Taxes
- $2,019
- Association Fee
- $565
Rooms and Land
- Bath2
- 0X0 1st Floor
- Bedroom2
- 12.00X15.00 1st Floor
- Bedroom - Primary
- 10.00X16.00 1st Floor
- Kitchen
- 8.00X10.00 1st Floor
- Bath - Primary
- 0X0 1st Floor
- Bedroom3
- 11.00X13.00 1st Floor
- GreatRoom
- 13.00X27.00 1st Floor
- Cooling
- Ceiling Fan(s), Central Air
- Heating
- Forced Air, Natural Gas
- Appliances
- Dishwasher, Disposal, Dryer, Free-Standing Gas Oven, Free-Standing Refrigerator, Microwave, Stainless Steel Appliance(s), Washer
Features
- Fireplace Desc.
- Gas, Living Room
- Interior Features
- Cable Available, Carbon Monoxide Alarm(s), Elevator/Lift, High Spd Internet Avail, Programmable Thermostat, Smoke Alarm
- Exterior Materials
- Brick
- Exterior Features
- Lighting
Mortgage Calculator
Get Pre-Approved
- Market Statistics
- Property History
- Schools Information
- Local Business
| MLS Number | New Status | Previous Status | Activity Date | New List Price | Previous List Price | Sold Price | DOM |
| 20240023849 | Active | Coming Soon | Apr 19 2024 2:14AM | 14 | |||
| 20240023849 | Coming Soon | Apr 16 2024 11:06AM | $595,000 | 14 | |||
| 2200019901 | Sold | Pending | Jul 9 2020 3:10PM | $497,000 | 86 | ||
| 2200019901 | Pending | Active | Jun 4 2020 1:37PM | 86 | |||
| 2200019901 | Mar 12 2020 3:51PM | $539,000 | $535,000 | 86 | |||
| 2200019901 | Active | Mar 12 2020 9:36AM | $535,000 | 86 |
Learn More About This Listing
Contact Customer Care
Mon-Fri 9am-9pm Sat/Sun 9am-7pm
248-304-6700
Listing Broker

Listing Courtesy of
Keller Williams Advantage
(248) 380-8800
Office Address 39500 Orchard Hill Place Ste 100
THE ACCURACY OF ALL INFORMATION, REGARDLESS OF SOURCE, IS NOT GUARANTEED OR WARRANTED. ALL INFORMATION SHOULD BE INDEPENDENTLY VERIFIED.
Listings last updated: . Some properties that appear for sale on this web site may subsequently have been sold and may no longer be available.
Our Michigan real estate agents can answer all of your questions about 350 N Main Street 711, Royal Oak MI 48067. Real Estate One, Max Broock Realtors, and J&J Realtors are part of the Real Estate One Family of Companies and dominate the Royal Oak, Michigan real estate market. To sell or buy a home in Royal Oak, Michigan, contact our real estate agents as we know the Royal Oak, Michigan real estate market better than anyone with over 100 years of experience in Royal Oak, Michigan real estate for sale.
The data relating to real estate for sale on this web site appears in part from the IDX programs of our Multiple Listing Services. Real Estate listings held by brokerage firms other than Real Estate One includes the name and address of the listing broker where available.
IDX information is provided exclusively for consumers personal, non-commercial use and may not be used for any purpose other than to identify prospective properties consumers may be interested in purchasing.
 IDX provided courtesy of Realcomp II Ltd. via Real Estate One and Realcomp II Ltd, © 2024 Realcomp II Ltd. Shareholders
IDX provided courtesy of Realcomp II Ltd. via Real Estate One and Realcomp II Ltd, © 2024 Realcomp II Ltd. Shareholders
