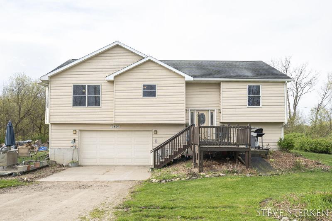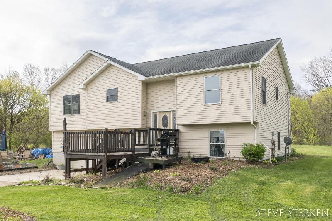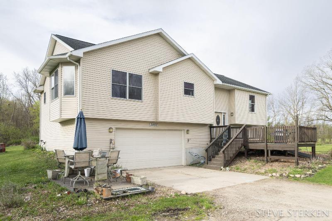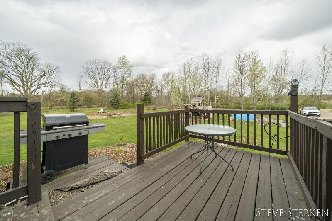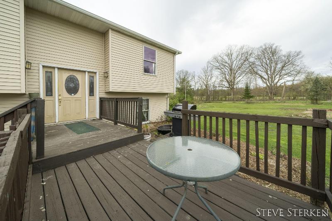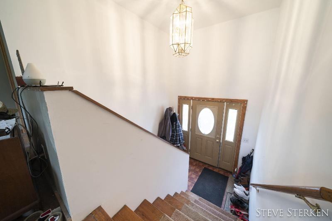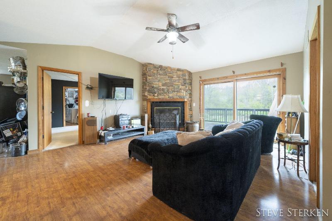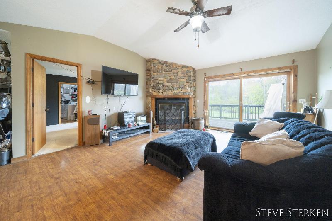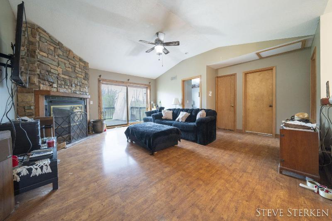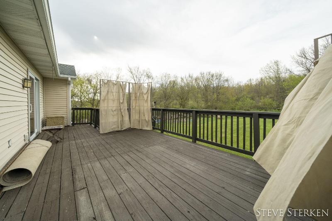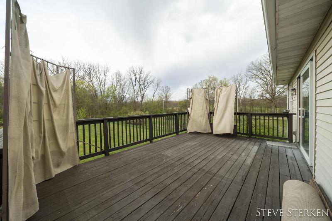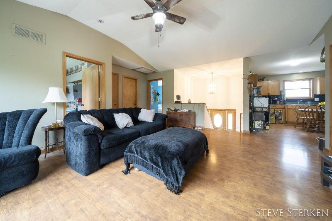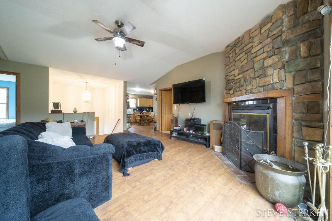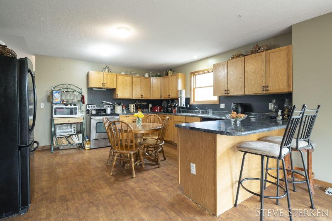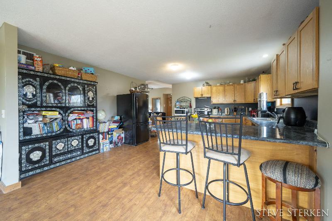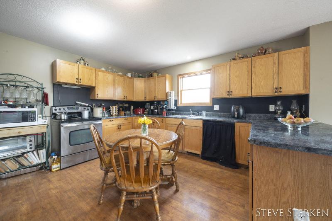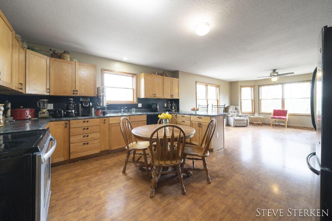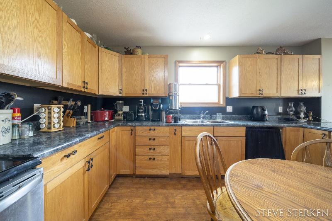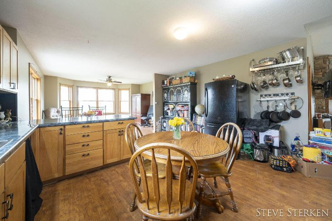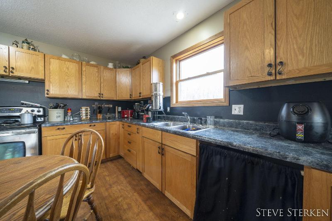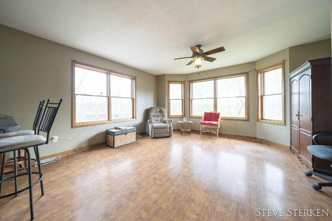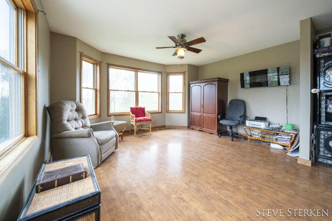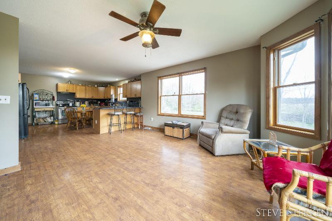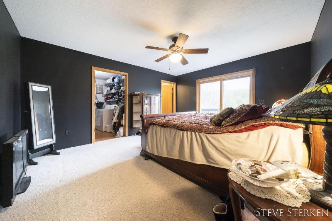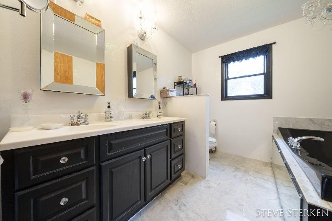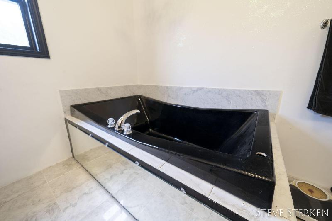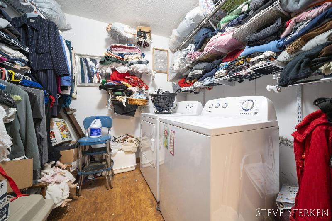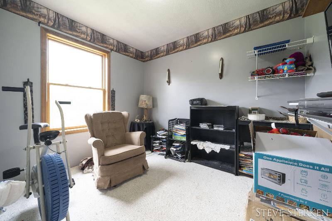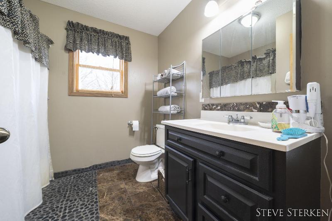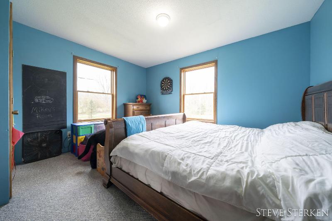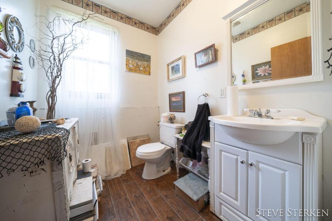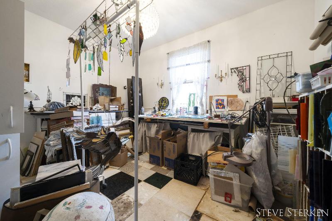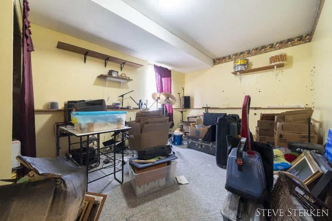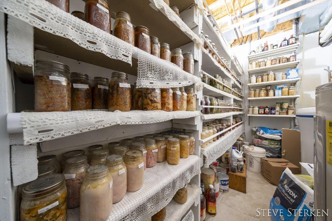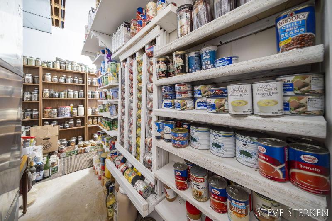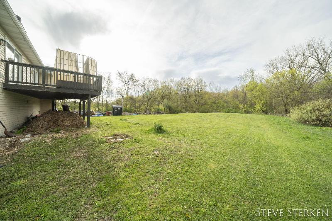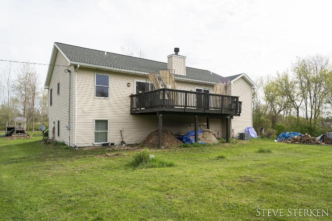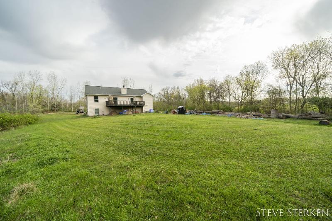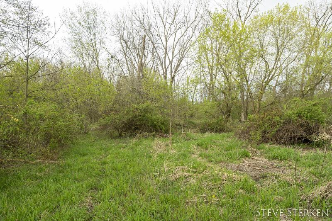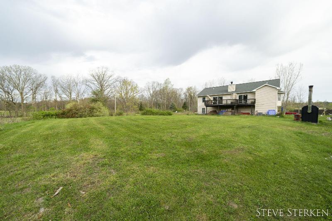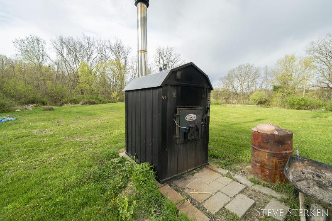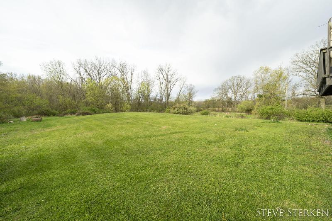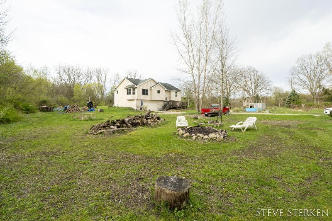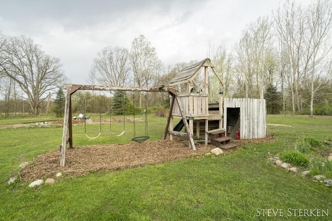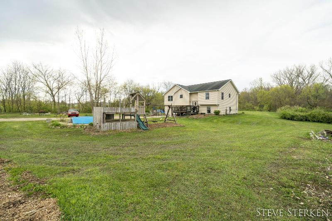- 4 Bedrooms
- 2 Full Bath
- 1 Half Bath
- 2,845 SqFt
- MLS# 24020175
- Photos
- Map
- Satellite
Property Information
- Status
- Active
- Address
- 3460 Lake Ridge Lane
- City
- Allegan
- Zip
- 49010
- County
- Allegan
- Township
- Trowbridge Twp
- Possession
- Close Plus 30 D
- Price Reduction
- ($10,000) on 05/01/2024
- Zoning
- AG - Class: 401
- Property Type
- Single Family Residence
- Total Finished SqFt
- 2,845
- Lower Finished SqFt
- 1,200
- Above Grade SqFt
- 1,645
- Garage
- 2.0
- Garage Desc.
- Attached, Unpaved
- Waterfront Desc
- All Sports, Deeded Access
- Body of Water
- Little John Lake
- Water
- Well
- Sewer
- Septic System
- Year Built
- 2004
- Home Style
- Bi-Level
- Parking Desc.
- Attached, Unpaved
Taxes
- Taxes
- $2,732
- Association Fee
- $Annually
Rooms and Land
- Bedroom4
- Lower Floor
- DiningArea
- 1st Floor
- Kitchen
- 1st Floor
- Bedroom3
- 1st Floor
- PrimaryBedroom
- 1st Floor
- Other
- Lower Floor
- LivingRoom
- 1st Floor
- PrimaryBathroom
- 1st Floor
- Laundry
- 1st Floor
- Bedroom2
- 1st Floor
- 1st Floor Master
- Yes
- Basement
- Daylight, Full, Other
- Heating
- Forced Air, Propane, Wood
- Acreage
- 7.19
- Lot Dimensions
- 288x997x296x1064
Features
- Fireplace Desc.
- Living, Wood Burning
- Features
- Ceiling Fans, Eat-in Kitchen, Garage Door Opener, Laminate Floor, Water Softener/Owned
- Exterior Materials
- Vinyl Siding
- Exterior Features
- Deck(s)
Mortgage Calculator
Get Pre-Approved
- Market Statistics
- Property History
- Schools Information
- Local Business
| MLS Number | New Status | Previous Status | Activity Date | New List Price | Previous List Price | Sold Price | DOM |
| 24020175 | May 1 2024 4:40PM | $370,000 | $380,000 | 11 | |||
| 24020175 | Active | Apr 26 2024 11:37AM | $380,000 | 11 |
Learn More About This Listing
Contact Customer Care
Mon-Fri 9am-9pm Sat/Sun 9am-7pm
248-304-6700
Listing Broker

Listing Courtesy of
Coldwell Banker Woodland Schmidt Art Office
Office Address 51 E. Main Ave.
Listing Agent Steve Sterken
THE ACCURACY OF ALL INFORMATION, REGARDLESS OF SOURCE, IS NOT GUARANTEED OR WARRANTED. ALL INFORMATION SHOULD BE INDEPENDENTLY VERIFIED.
Listings last updated: . Some properties that appear for sale on this web site may subsequently have been sold and may no longer be available.
Our Michigan real estate agents can answer all of your questions about 3460 Lake Ridge Lane, Allegan MI 49010. Real Estate One, Max Broock Realtors, and J&J Realtors are part of the Real Estate One Family of Companies and dominate the Allegan, Michigan real estate market. To sell or buy a home in Allegan, Michigan, contact our real estate agents as we know the Allegan, Michigan real estate market better than anyone with over 100 years of experience in Allegan, Michigan real estate for sale.
The data relating to real estate for sale on this web site appears in part from the IDX programs of our Multiple Listing Services. Real Estate listings held by brokerage firms other than Real Estate One includes the name and address of the listing broker where available.
IDX information is provided exclusively for consumers personal, non-commercial use and may not be used for any purpose other than to identify prospective properties consumers may be interested in purchasing.
 All information deemed materially reliable but not guaranteed. Interested parties are encouraged to verify all information. Copyright© 2024 MichRIC LLC, All rights reserved.
All information deemed materially reliable but not guaranteed. Interested parties are encouraged to verify all information. Copyright© 2024 MichRIC LLC, All rights reserved.
