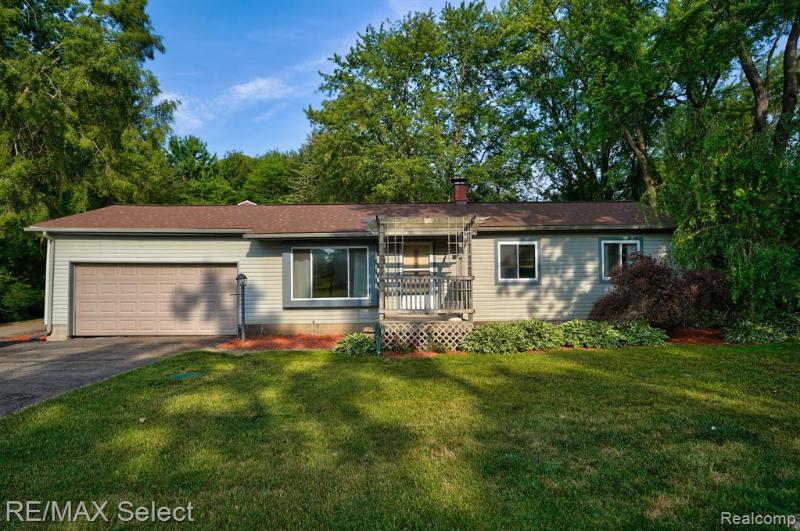$225,000
Calculate Payment
- 3 Bedrooms
- 1 Full Bath
- 1 Half Bath
- 1,068 SqFt
- MLS# 20230049955
- Photos
- Map
- Satellite
Property Information
- Status
- Sold
- Address
- 340 E Peterson Drive
- City
- Brighton
- Zip
- 48114
- County
- Livingston
- Township
- Hartland Twp
- Possession
- At Close
- Property Type
- Residential
- Listing Date
- 06/21/2023
- Subdivision
- Pleasant Valley Golf And Country Club Estates
- Total Finished SqFt
- 1,068
- Above Grade SqFt
- 1,068
- Garage
- 2.0
- Garage Desc.
- Attached, Direct Access, Door Opener, Electricity, Heated
- Waterfront Desc
- All Sports, Canal Access, Lake Privileges, Water Access
- Body of Water
- Long Lake
- Water
- Well (Existing)
- Sewer
- Septic Tank (Existing)
- Year Built
- 1969
- Architecture
- 1 Story
- Home Style
- Ranch
Taxes
- Summer Taxes
- $787
- Winter Taxes
- $1,026
- Association Fee
- $312
Rooms and Land
- Laundry
- 17.00X6.00 1st Floor
- Lavatory2
- 7.00X3.00 1st Floor
- Bath2
- 8.00X7.00 1st Floor
- Bedroom2
- 11.00X9.00 1st Floor
- Bedroom3
- 12.00X9.00 1st Floor
- Bedroom4
- 11.00X9.00 1st Floor
- Kitchen
- 15.00X11.00 1st Floor
- Living
- 17.00X11.00 1st Floor
- Cooling
- Ceiling Fan(s)
- Heating
- Forced Air, Natural Gas
- Acreage
- 0.3
- Lot Dimensions
- 100.00 x 130.00
- Appliances
- Dishwasher, Dryer, Free-Standing Gas Oven, Free-Standing Gas Range, Free-Standing Refrigerator, Microwave, Washer
Features
- Interior Features
- Cable Available, Carbon Monoxide Alarm(s), Smoke Alarm, Water Softener (owned)
- Exterior Materials
- Vinyl
- Exterior Features
- Lighting
Mortgage Calculator
- Property History
- Schools Information
- Local Business
| MLS Number | New Status | Previous Status | Activity Date | New List Price | Previous List Price | Sold Price | DOM |
| 20230049955 | Sold | Pending | Jul 24 2023 10:37AM | $225,000 | 3 | ||
| 20230049955 | Pending | Active | Jun 24 2023 5:05PM | 3 | |||
| 20230049955 | Active | Jun 21 2023 5:05PM | $225,000 | 3 |
Learn More About This Listing
Contact Customer Care
Mon-Fri 9am-9pm Sat/Sun 9am-7pm
248-304-6700
Listing Broker

Listing Courtesy of
Re/Max Select
(810) 238-8888
Office Address 1320 W Hill Road
THE ACCURACY OF ALL INFORMATION, REGARDLESS OF SOURCE, IS NOT GUARANTEED OR WARRANTED. ALL INFORMATION SHOULD BE INDEPENDENTLY VERIFIED.
Listings last updated: . Some properties that appear for sale on this web site may subsequently have been sold and may no longer be available.
Our Michigan real estate agents can answer all of your questions about 340 E Peterson Drive, Brighton MI 48114. Real Estate One, Max Broock Realtors, and J&J Realtors are part of the Real Estate One Family of Companies and dominate the Brighton, Michigan real estate market. To sell or buy a home in Brighton, Michigan, contact our real estate agents as we know the Brighton, Michigan real estate market better than anyone with over 100 years of experience in Brighton, Michigan real estate for sale.
The data relating to real estate for sale on this web site appears in part from the IDX programs of our Multiple Listing Services. Real Estate listings held by brokerage firms other than Real Estate One includes the name and address of the listing broker where available.
IDX information is provided exclusively for consumers personal, non-commercial use and may not be used for any purpose other than to identify prospective properties consumers may be interested in purchasing.
 IDX provided courtesy of Realcomp II Ltd. via Real Estate One and Realcomp II Ltd, © 2024 Realcomp II Ltd. Shareholders
IDX provided courtesy of Realcomp II Ltd. via Real Estate One and Realcomp II Ltd, © 2024 Realcomp II Ltd. Shareholders
