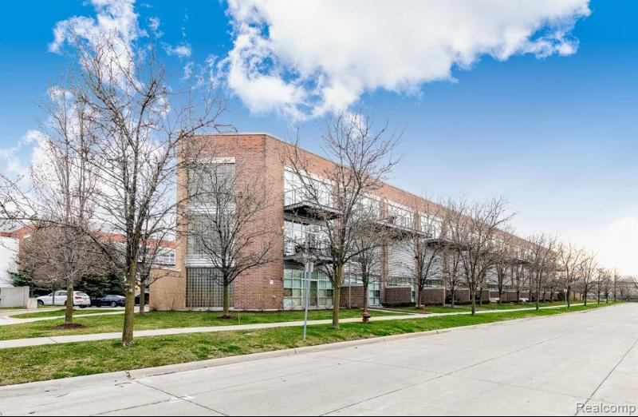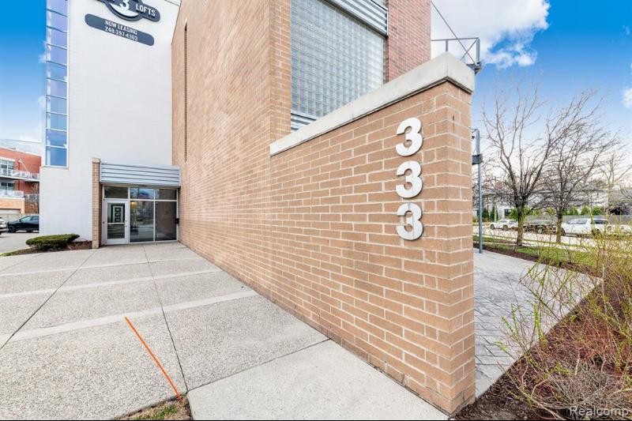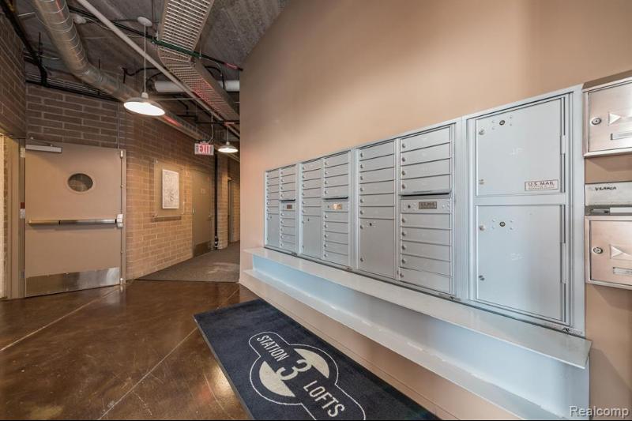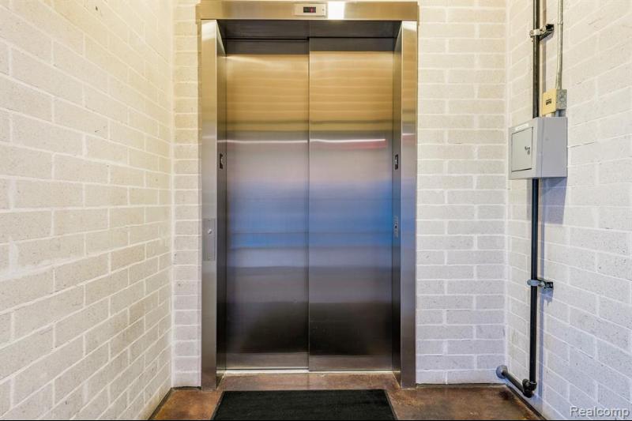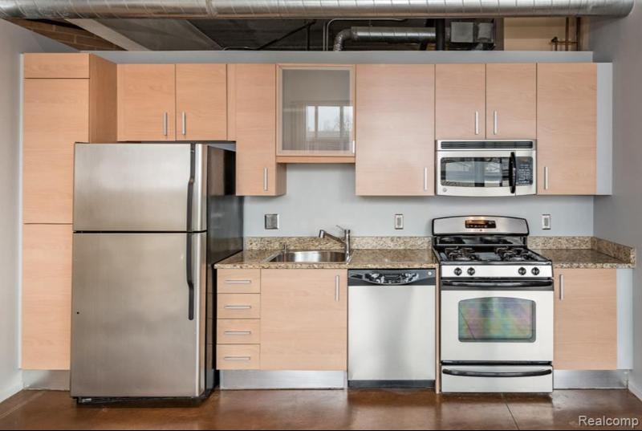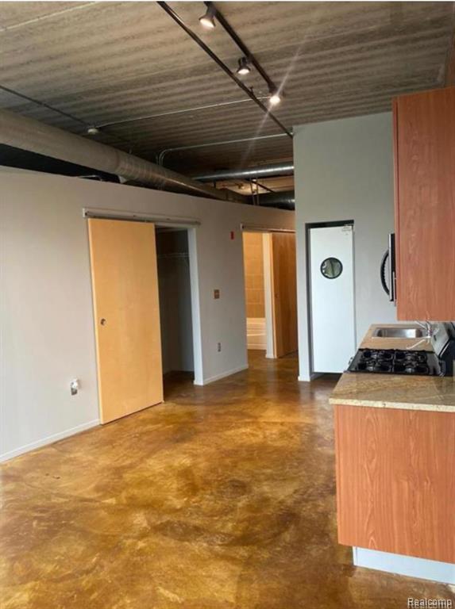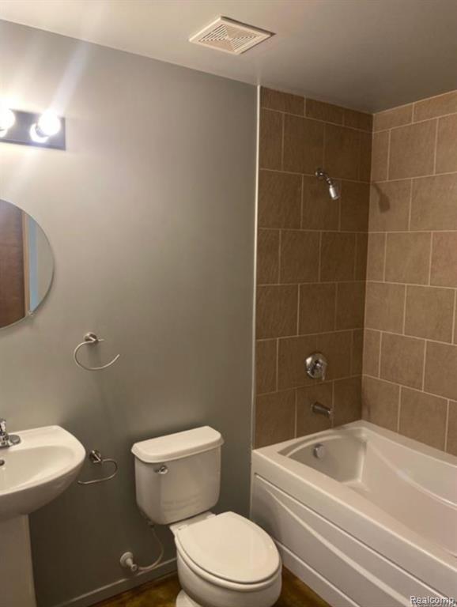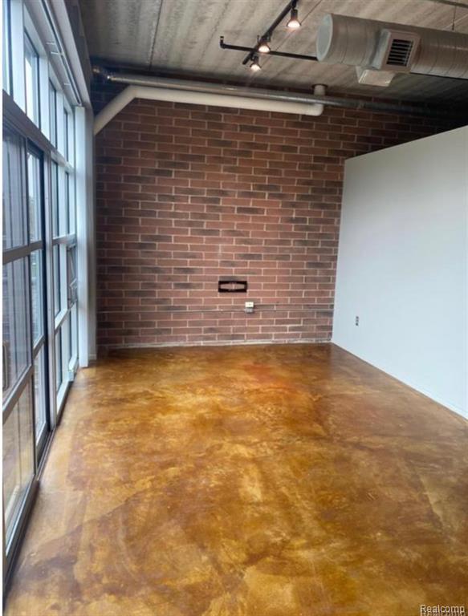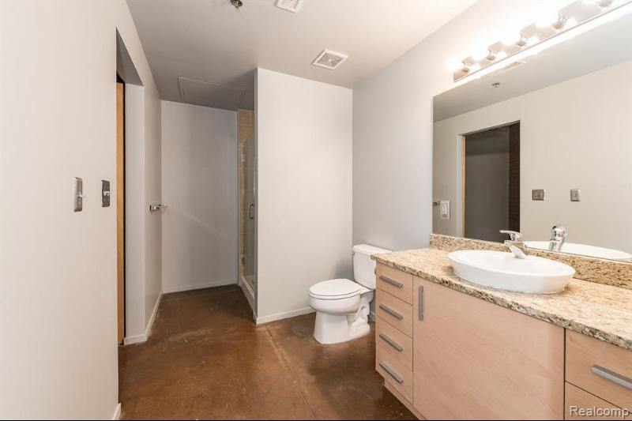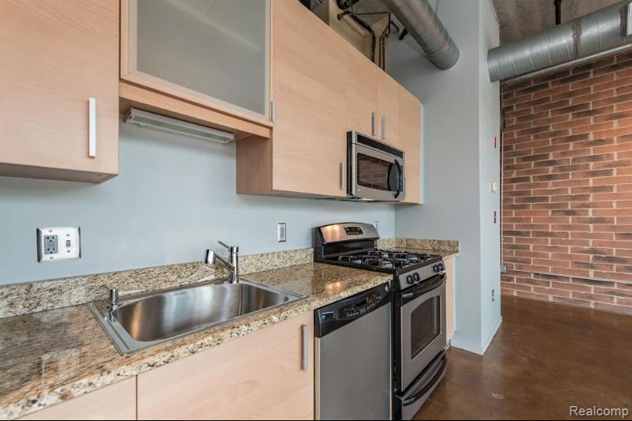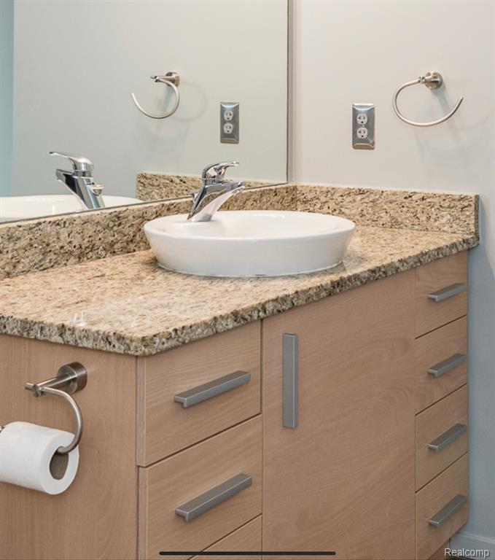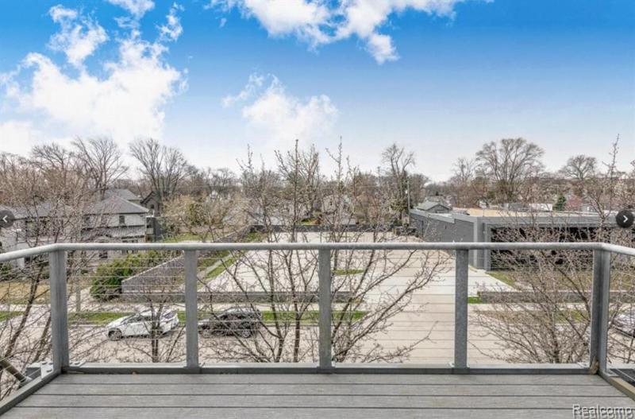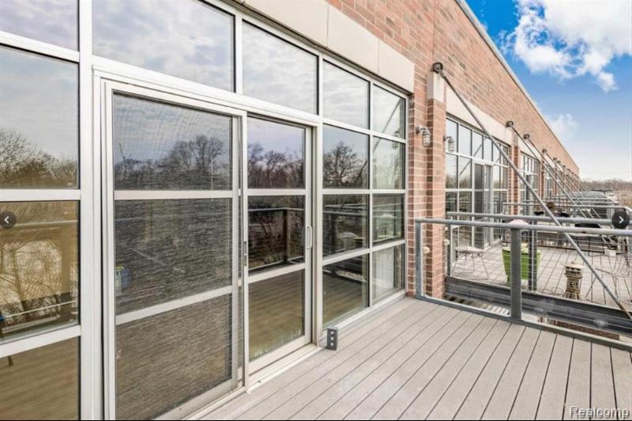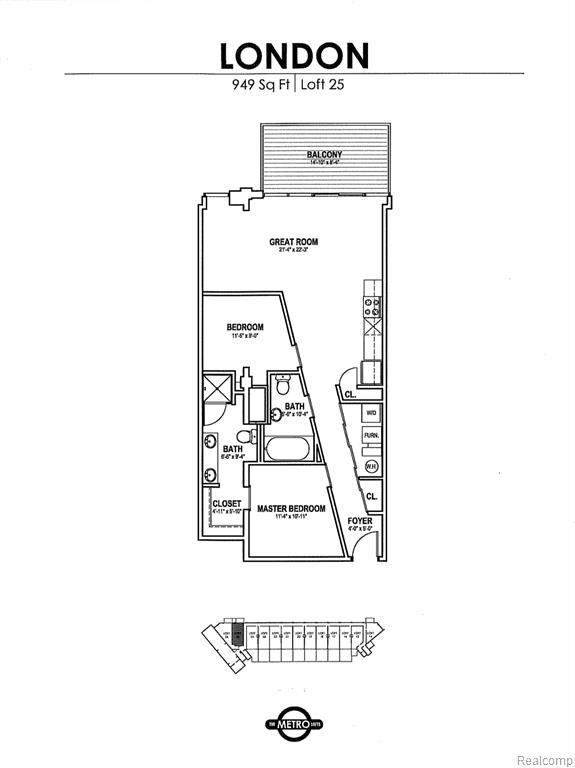For Rent Pending
333 E Parent Avenue 25 Map / directions
Royal Oak, MI Learn More About Royal Oak
48067 Market info
$1,900
- 2 Bedrooms
- 2 Full Bath
- 968 SqFt
- MLS# 20240009921
- Photos
- Map
- Satellite
Property Information
- Status
- Pending
- Address
- 333 E Parent Avenue 25
- City
- Royal Oak
- Zip
- 48067
- County
- Oakland
- Township
- Royal Oak
- Possession
- At Close
- For Lease/Rent
- Y
- Pets Allowed
- Cats OK,Dogs OK,Size Limit
- Foreclosure
- Y
- Property Type
- Condominium
- Listing Date
- 02/19/2024
- Subdivision
- Station 3 Lofts Condo Occpn 1881
- Total Finished SqFt
- 968
- Above Grade SqFt
- 968
- Garage
- 1.0
- Garage Desc.
- Attached
- Water
- Public (Municipal)
- Sewer
- Public Sewer (Sewer-Sanitary)
- Year Built
- 2005
- Architecture
- 1 Story
- Home Style
- Other
Rooms and Land
- Family
- 12.00X16.00 1st Floor
- Bedroom2
- 9.00X10.00 1st Floor
- Bedroom - Primary
- 12.00X12.00 1st Floor
- Bath2
- 0X0 1st Floor
- Bath - Primary
- 0X0 1st Floor
- Kitchen
- 12.00X10.00 1st Floor
- Breakfast
- 9.00X9.00 1st Floor
- Cooling
- Central Air
- Heating
- Forced Air, Natural Gas
- Appliances
- Dishwasher, Disposal, Free-Standing Gas Oven, Free-Standing Gas Range, Free-Standing Refrigerator, Ice Maker, Microwave, Stainless Steel Appliance(s), Washer/Dryer Stacked
Features
- Interior Features
- Carbon Monoxide Alarm(s), Elevator/Lift, Fire Sprinkler, Security Alarm (owned)
- Exterior Materials
- Block/Concrete/Masonry, Brick, Steel
- Exterior Features
- Grounds Maintenance, Lighting
- Market Statistics
- Property History
- Schools Information
- Local Business
| MLS Number | New Status | Previous Status | Activity Date | New List Price | Previous List Price | Sold Price | DOM |
| 20240009921 | Pending | Active | Feb 24 2024 3:42PM | 5 | |||
| 20240009921 | Active | Feb 19 2024 1:36PM | $1,900 | 5 |
Learn More About This Listing
Contact Customer Care
Mon-Fri 9am-9pm Sat/Sun 9am-7pm
248-304-6700
Listing Broker

Listing Courtesy of
Skyward Real Estate
(248) 548-5959
Office Address 346 N Main Street
THE ACCURACY OF ALL INFORMATION, REGARDLESS OF SOURCE, IS NOT GUARANTEED OR WARRANTED. ALL INFORMATION SHOULD BE INDEPENDENTLY VERIFIED.
Listings last updated: . Some properties that appear for sale on this web site may subsequently have been sold and may no longer be available.
Our Michigan real estate agents can answer all of your questions about 333 E Parent Avenue 25, Royal Oak MI 48067. Real Estate One, Max Broock Realtors, and J&J Realtors are part of the Real Estate One Family of Companies and dominate the Royal Oak, Michigan real estate market. To sell or buy a home in Royal Oak, Michigan, contact our real estate agents as we know the Royal Oak, Michigan real estate market better than anyone with over 100 years of experience in Royal Oak, Michigan real estate for sale.
The data relating to real estate for sale on this web site appears in part from the IDX programs of our Multiple Listing Services. Real Estate listings held by brokerage firms other than Real Estate One includes the name and address of the listing broker where available.
IDX information is provided exclusively for consumers personal, non-commercial use and may not be used for any purpose other than to identify prospective properties consumers may be interested in purchasing.
 IDX provided courtesy of Realcomp II Ltd. via Real Estate One and Realcomp II Ltd, © 2024 Realcomp II Ltd. Shareholders
IDX provided courtesy of Realcomp II Ltd. via Real Estate One and Realcomp II Ltd, © 2024 Realcomp II Ltd. Shareholders
