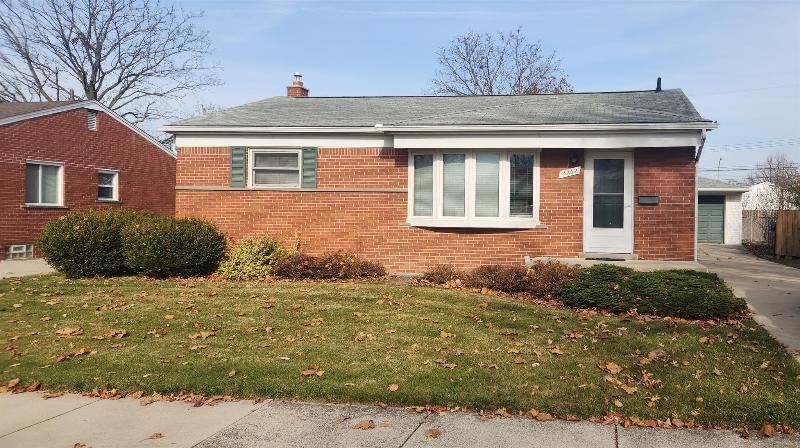$164,000
Calculate Payment
- 3 Bedrooms
- 1 Full Bath
- 1 Half Bath
- 1,944 SqFt
- MLS# 20230102652
Property Information
- Status
- Sold
- Address
- 3262 Salem Drive
- City
- Trenton
- Zip
- 48183
- County
- Wayne
- Township
- Trenton
- Possession
- At Close
- Property Type
- Residential
- Listing Date
- 12/08/2023
- Subdivision
- Stratford Village Sub
- Total Finished SqFt
- 1,944
- Lower Finished SqFt
- 900
- Above Grade SqFt
- 1,044
- Garage
- 2.0
- Garage Desc.
- Detached, Door Opener, Electricity, Side Entrance
- Water
- Public (Municipal)
- Sewer
- Public Sewer (Sewer-Sanitary)
- Year Built
- 1956
- Architecture
- 1 Story
- Home Style
- Ranch
Taxes
- Summer Taxes
- $2,390
- Winter Taxes
- $949
Rooms and Land
- Media Room (Home Theater)
- 13.00X16.00 Lower Floor
- Flex Room
- 13.00X14.00 Lower Floor
- Family
- 13.00X18.00 Lower Floor
- Lavatory2
- 5.00X6.00 Lower Floor
- Laundry
- 13.00X9.00 Lower Floor
- Bath2
- 7.00X7.00 1st Floor
- Bedroom - Primary
- 13.00X13.00 1st Floor
- Bedroom2
- 10.00X11.00 1st Floor
- Bedroom3
- 10.00X11.00 1st Floor
- MudRoom
- 4.00X4.00 1st Floor
- Dining
- 8.00X8.00 1st Floor
- Living
- 21.00X13.00 1st Floor
- Kitchen
- 10.00X11.00 1st Floor
- Basement
- Partially Finished
- Cooling
- Ceiling Fan(s), Central Air
- Heating
- Forced Air, Natural Gas
- Acreage
- 0.14
- Lot Dimensions
- 55.00 x 112.00
Features
- Exterior Materials
- Aluminum, Brick
Listing Video for 3262 Salem Drive, Trenton MI 48183
Mortgage Calculator
- Property History
| MLS Number | New Status | Previous Status | Activity Date | New List Price | Previous List Price | Sold Price | DOM |
| 20240008042 | Sold | Pending | Mar 8 2024 1:37PM | $250,000 | 6 | ||
| 20240008042 | Pending | Contingency | Mar 5 2024 10:10AM | 6 | |||
| 20240008042 | Contingency | Active | Feb 15 2024 10:39AM | 6 | |||
| 20240008042 | Active | Feb 9 2024 10:36AM | $239,999 | 6 | |||
| 20230102652 | Sold | Pending | Dec 26 2023 10:05AM | $164,000 | 6 | ||
| 20230102652 | Pending | Active | Dec 14 2023 11:05AM | 6 | |||
| 20230102652 | Active | Dec 8 2023 1:05PM | $174,900 | 6 |
Learn More About This Listing
Listing Broker
![]()
Listing Courtesy of
Real Estate One
Office Address 110 S. Washington Street
THE ACCURACY OF ALL INFORMATION, REGARDLESS OF SOURCE, IS NOT GUARANTEED OR WARRANTED. ALL INFORMATION SHOULD BE INDEPENDENTLY VERIFIED.
Listings last updated: . Some properties that appear for sale on this web site may subsequently have been sold and may no longer be available.
Our Michigan real estate agents can answer all of your questions about 3262 Salem Drive, Trenton MI 48183. Real Estate One, Max Broock Realtors, and J&J Realtors are part of the Real Estate One Family of Companies and dominate the Trenton, Michigan real estate market. To sell or buy a home in Trenton, Michigan, contact our real estate agents as we know the Trenton, Michigan real estate market better than anyone with over 100 years of experience in Trenton, Michigan real estate for sale.
The data relating to real estate for sale on this web site appears in part from the IDX programs of our Multiple Listing Services. Real Estate listings held by brokerage firms other than Real Estate One includes the name and address of the listing broker where available.
IDX information is provided exclusively for consumers personal, non-commercial use and may not be used for any purpose other than to identify prospective properties consumers may be interested in purchasing.
 IDX provided courtesy of Realcomp II Ltd. via Real Estate One and Realcomp II Ltd, © 2024 Realcomp II Ltd. Shareholders
IDX provided courtesy of Realcomp II Ltd. via Real Estate One and Realcomp II Ltd, © 2024 Realcomp II Ltd. Shareholders

