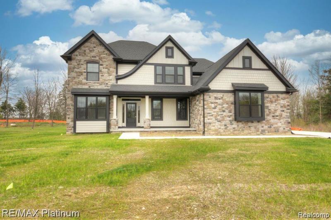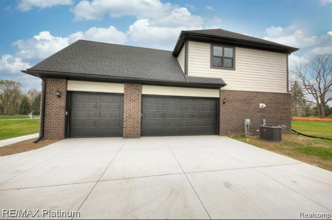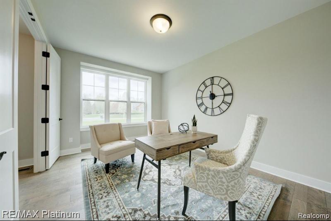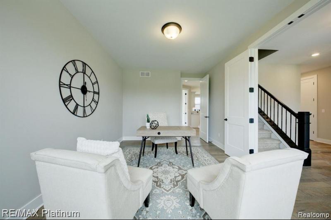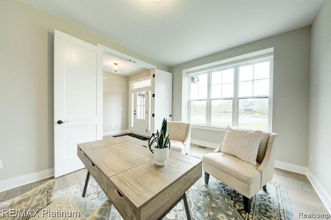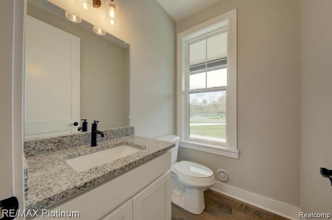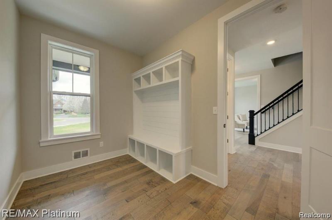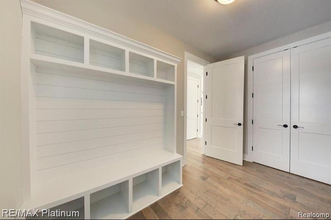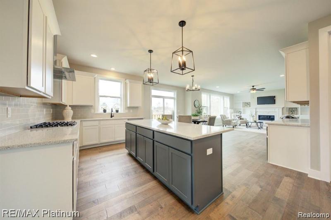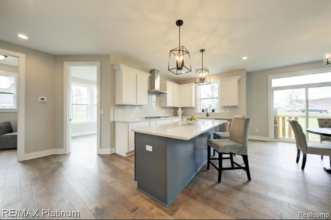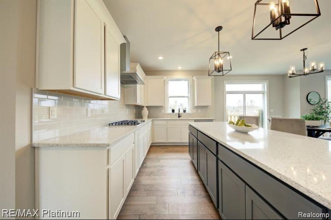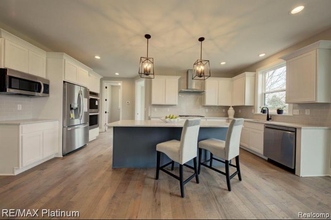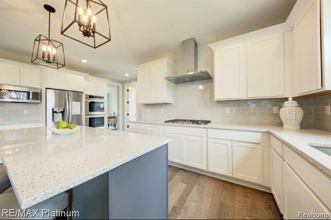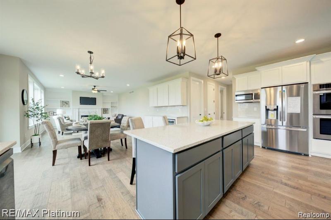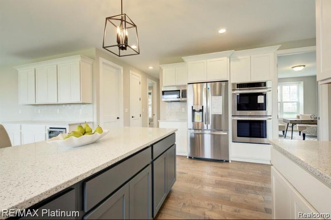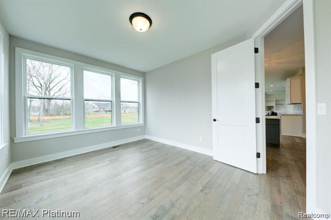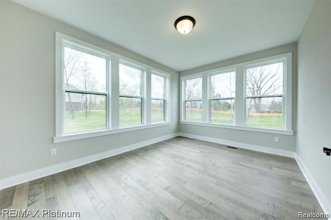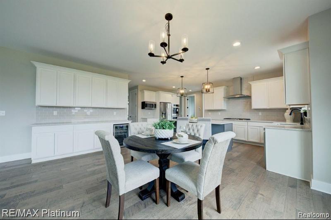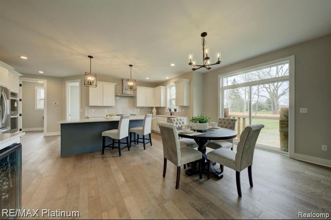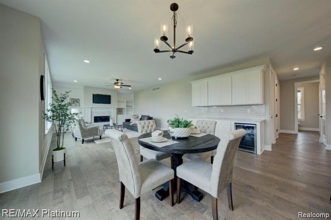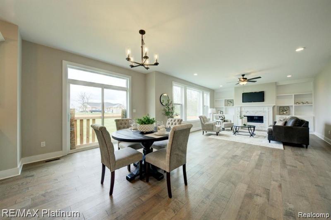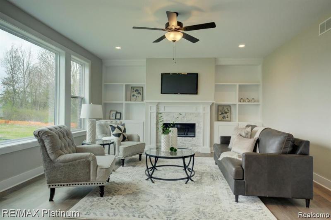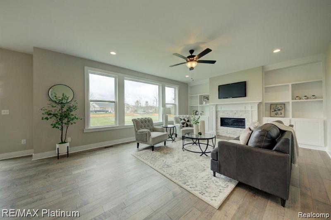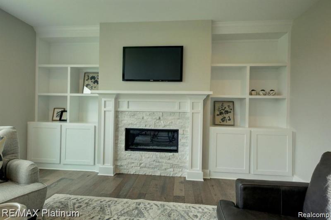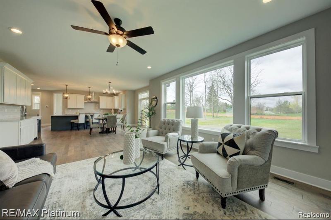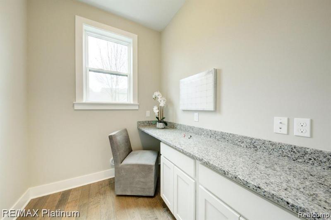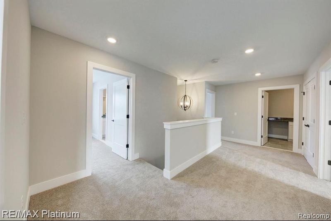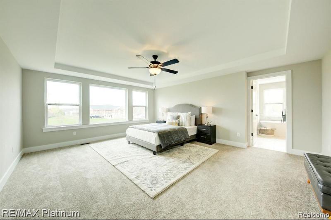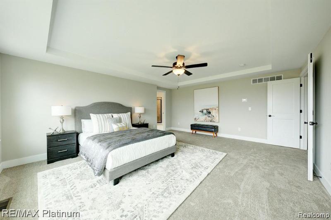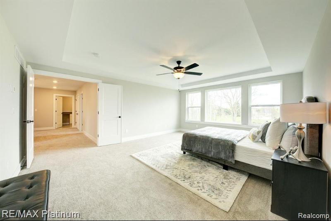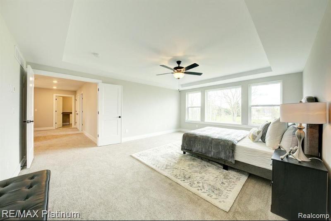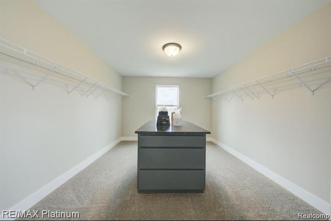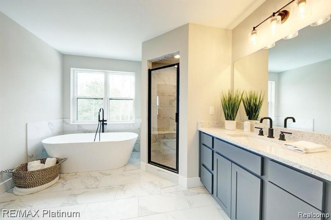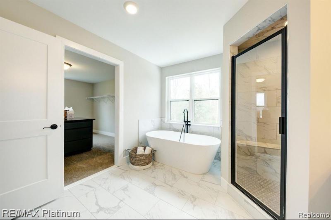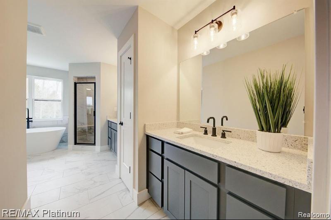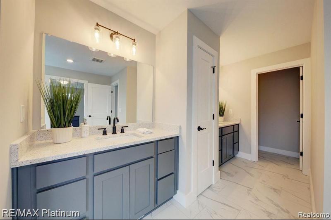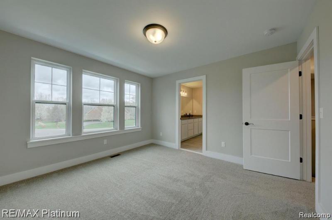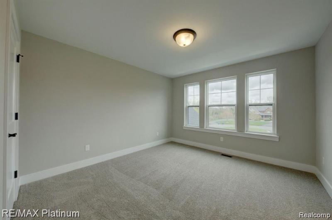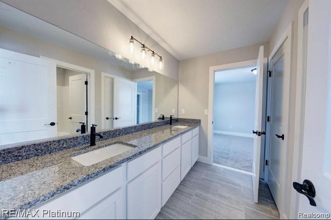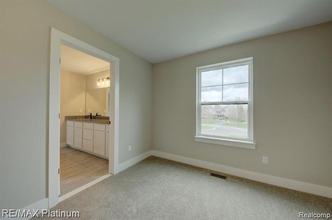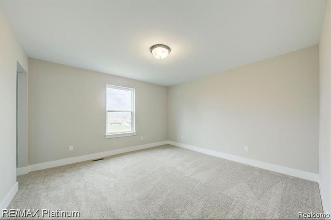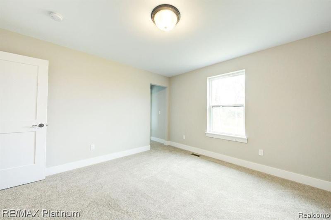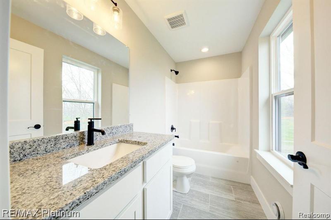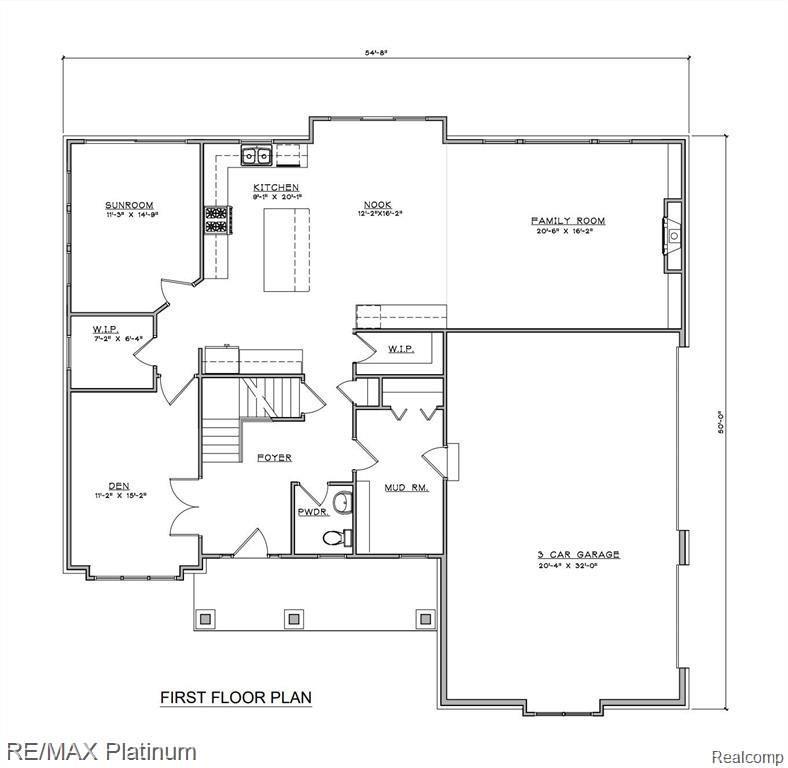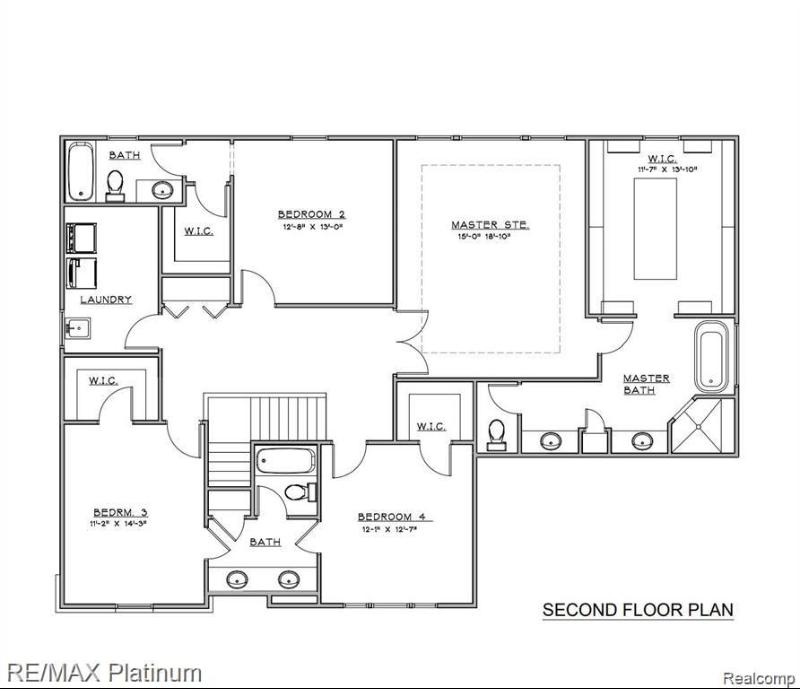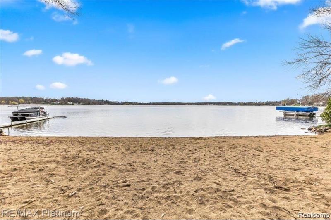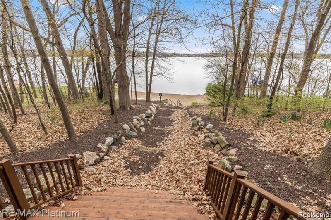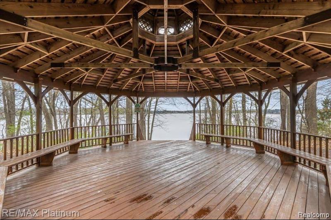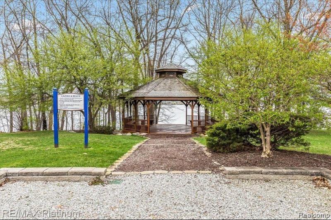For Sale Active
3186 Aspen Ridge Map / directions
Howell, MI Learn More About Howell
48843 Market info
$775,000
Calculate Payment
- 4 Bedrooms
- 3 Full Bath
- 1 Half Bath
- 2,900 SqFt
- MLS# 20230033229
- Photos
- Map
- Satellite
Property Information
- Status
- Active
- Address
- 3186 Aspen Ridge
- City
- Howell
- Zip
- 48843
- County
- Livingston
- Township
- Genoa Twp
- Possession
- At Close
- Property Type
- Residential
- Listing Date
- 05/15/2023
- Subdivision
- North Shore Village Condo
- Total Finished SqFt
- 2,900
- Above Grade SqFt
- 2,900
- Garage
- 3.0
- Garage Desc.
- Attached, Direct Access, Door Opener, Electricity
- Waterfront Desc
- All Sports, Boat Facilities, Lake Privileges, Water Access
- Body of Water
- East Crooked Lake
- Water
- Water at Street
- Sewer
- Sewer at Street
- Year Built
- 2023
- Architecture
- 2 Story
- Home Style
- Colonial
Taxes
- Summer Taxes
- $1,015
- Winter Taxes
- $196
- Association Fee
- $500
Rooms and Land
- Bath - Primary
- 11.00X11.00 2nd Floor
- Bath2
- 9.00X5.00 2nd Floor
- MudRoom
- 12.00X7.00 1st Floor
- Laundry
- 7.00X11.00 2nd Floor
- Kitchen
- 20.00X10.00 1st Floor
- Breakfast
- 12.00X16.00 1st Floor
- Bedroom3
- 11.00X14.00 2nd Floor
- Bedroom4
- 13.00X13.00 2nd Floor
- Lavatory2
- 6.00X5.00 1st Floor
- Bath - Dual Entry Full
- 8.00X8.00 2nd Floor
- Other
- 6.00X7.00 1st Floor
- Library (Study)
- 11.00X15.00 1st Floor
- Four Season Room
- 14.00X11.00 1st Floor
- Family
- 16.00X20.00 1st Floor
- Bedroom - Primary
- 15.00X19.00 2nd Floor
- Bedroom2
- 12.00X12.00 2nd Floor
- Basement
- Unfinished
- Cooling
- Ceiling Fan(s), Central Air
- Heating
- Forced Air, Natural Gas
- Acreage
- 0.67
- Lot Dimensions
- 68 X 276 X 268 X 159
- Appliances
- Bar Fridge, Dishwasher, Disposal, Double Oven, Free-Standing Refrigerator, Gas Cooktop, Microwave, Range Hood, Stainless Steel Appliance(s)
Features
- Fireplace Desc.
- Family Room, Gas
- Interior Features
- 100 Amp Service, Cable Available, ENERGY STAR® Qualified Door(s), ENERGY STAR® Qualified Light Fixture(s), ENERGY STAR® Qualified Window(s), Egress Window(s), High Spd Internet Avail, Humidifier
- Exterior Materials
- Brick, Other, Stone
- Exterior Features
- Lighting
Mortgage Calculator
Get Pre-Approved
- Market Statistics
- Property History
- Schools Information
- Local Business
| MLS Number | New Status | Previous Status | Activity Date | New List Price | Previous List Price | Sold Price | DOM |
| 20230033229 | Oct 18 2023 6:05AM | $775,000 | $799,000 | 349 | |||
| 20230033229 | Jun 29 2023 7:05AM | $799,000 | $845,000 | 349 | |||
| 20230033229 | Active | May 15 2023 4:36PM | $845,000 | 349 |
Learn More About This Listing
Contact Customer Care
Mon-Fri 9am-9pm Sat/Sun 9am-7pm
248-304-6700
Listing Broker

Listing Courtesy of
Re/Max Platinum
(810) 227-4600
Office Address 6870 Grand River Ave Ste 200
THE ACCURACY OF ALL INFORMATION, REGARDLESS OF SOURCE, IS NOT GUARANTEED OR WARRANTED. ALL INFORMATION SHOULD BE INDEPENDENTLY VERIFIED.
Listings last updated: . Some properties that appear for sale on this web site may subsequently have been sold and may no longer be available.
Our Michigan real estate agents can answer all of your questions about 3186 Aspen Ridge, Howell MI 48843. Real Estate One, Max Broock Realtors, and J&J Realtors are part of the Real Estate One Family of Companies and dominate the Howell, Michigan real estate market. To sell or buy a home in Howell, Michigan, contact our real estate agents as we know the Howell, Michigan real estate market better than anyone with over 100 years of experience in Howell, Michigan real estate for sale.
The data relating to real estate for sale on this web site appears in part from the IDX programs of our Multiple Listing Services. Real Estate listings held by brokerage firms other than Real Estate One includes the name and address of the listing broker where available.
IDX information is provided exclusively for consumers personal, non-commercial use and may not be used for any purpose other than to identify prospective properties consumers may be interested in purchasing.
 IDX provided courtesy of Realcomp II Ltd. via Real Estate One and Realcomp II Ltd, © 2024 Realcomp II Ltd. Shareholders
IDX provided courtesy of Realcomp II Ltd. via Real Estate One and Realcomp II Ltd, © 2024 Realcomp II Ltd. Shareholders
