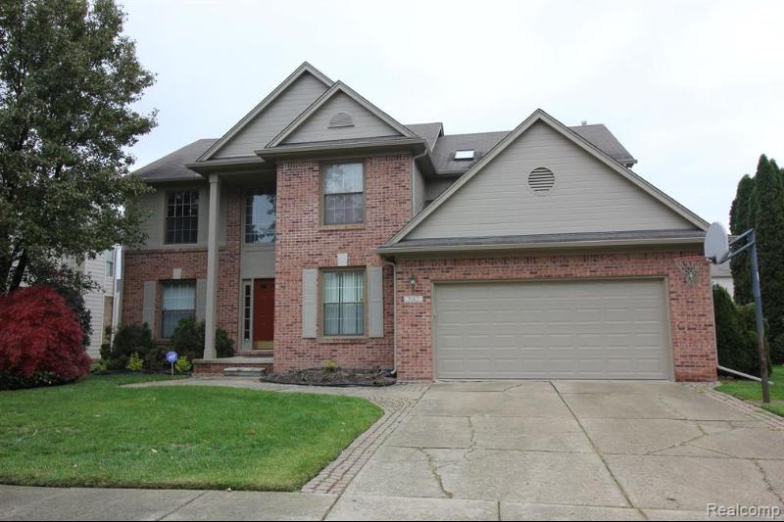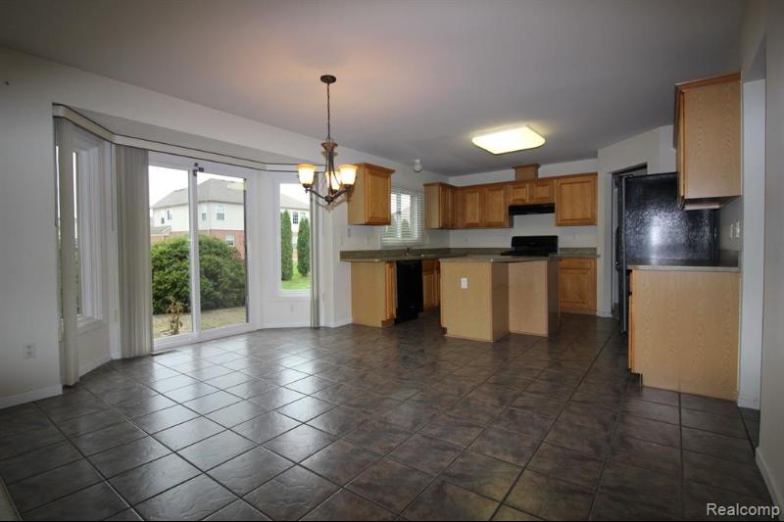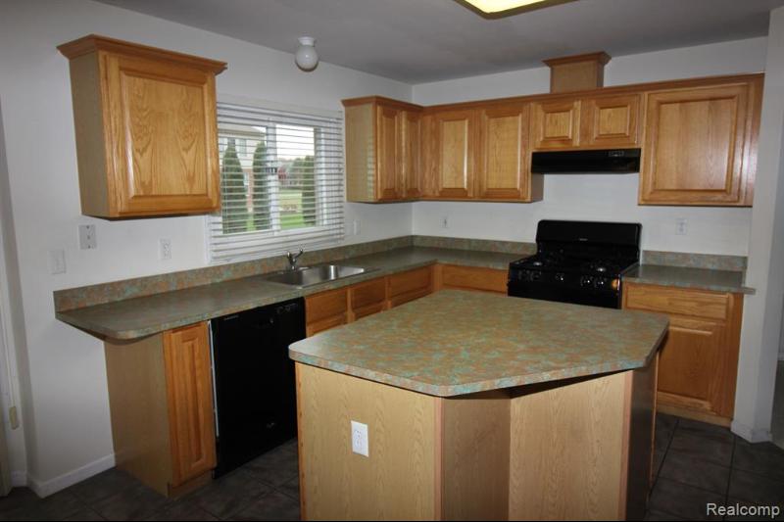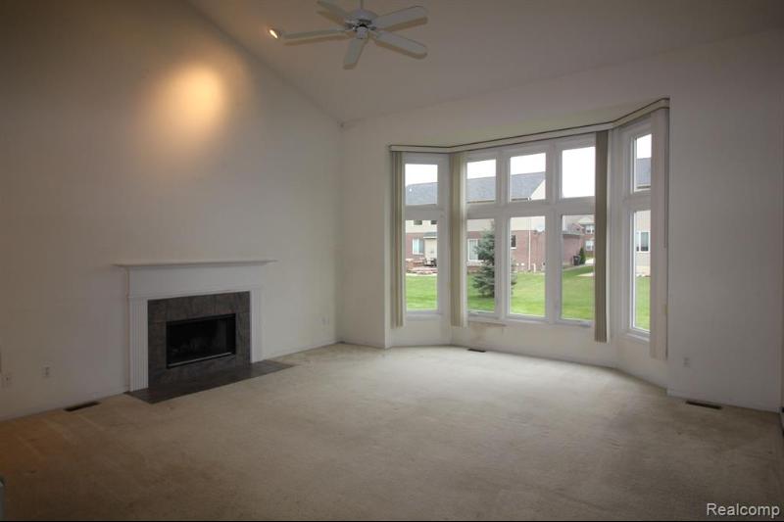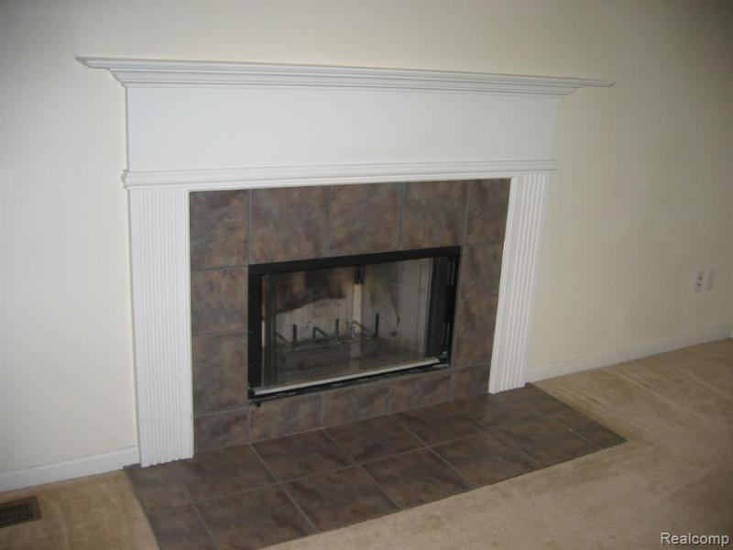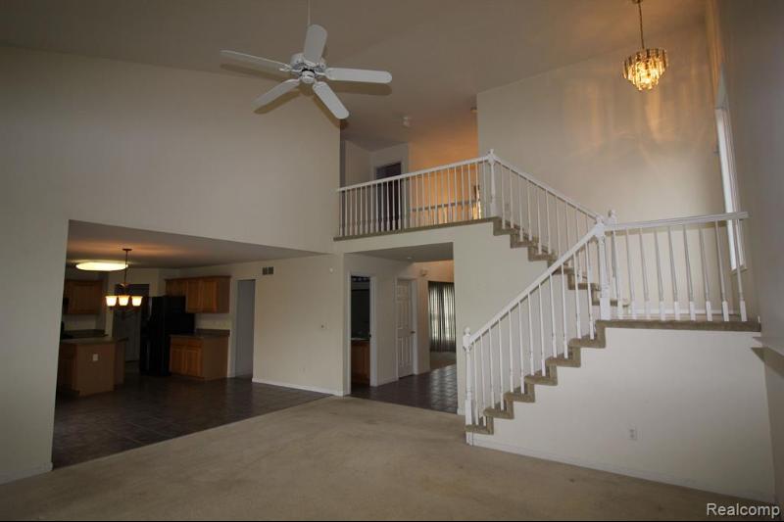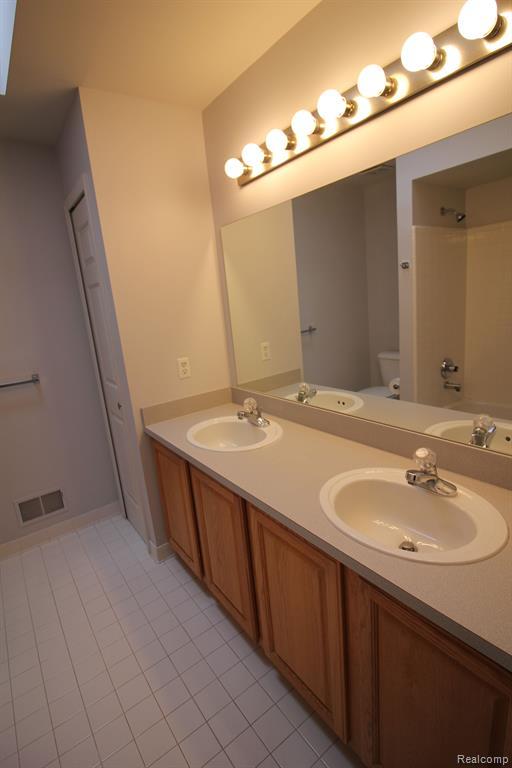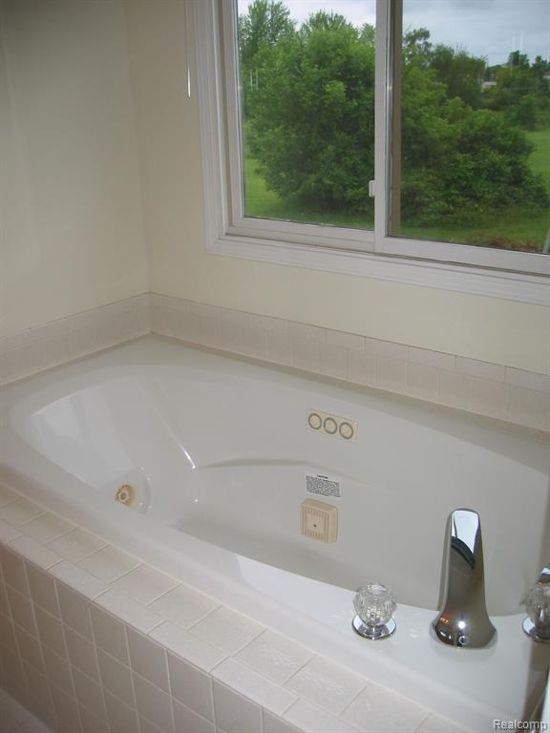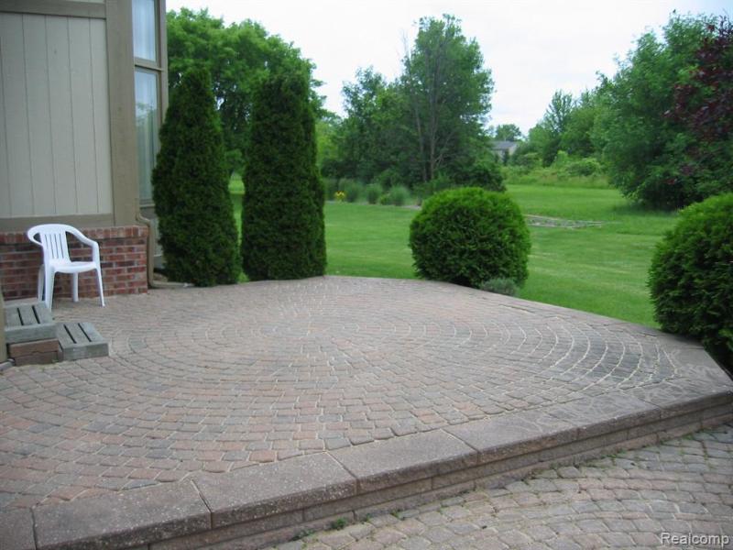For Rent Pending
3182 Davenport Lane Map / directions
Rochester Hills, MI Learn More About Rochester Hills
48309 Market info
$2,700
- 4 Bedrooms
- 2 Full Bath
- 1 Half Bath
- 3,410 SqFt
- MLS# 20240002198
- Photos
- Map
- Satellite
Property Information
- Status
- Pending
- Address
- 3182 Davenport Lane
- City
- Rochester Hills
- Zip
- 48309
- County
- Oakland
- Township
- Rochester Hills
- Possession
- At Close
- For Lease/Rent
- Y
- Pets Allowed
- No
- Property Type
- Residential
- Listing Date
- 01/11/2024
- Subdivision
- Northbrooke-A Singh Development
- Total Finished SqFt
- 3,410
- Lower Finished SqFt
- 700
- Above Grade SqFt
- 2,710
- Garage
- 2.0
- Garage Desc.
- Attached
- Water
- Public (Municipal)
- Sewer
- Public Sewer (Sewer-Sanitary)
- Year Built
- 1996
- Architecture
- 2 Story
- Home Style
- Colonial
Rooms and Land
- Laundry
- 5.00X8.00 1st Floor
- Dining
- 11.00X13.00 1st Floor
- Breakfast
- 11.00X15.00 1st Floor
- Kitchen
- 10.00X13.00 1st Floor
- GreatRoom
- 18.00X20.00 1st Floor
- Bath2
- 0X0 2nd Floor
- Bath - Primary
- 0X0 2nd Floor
- Bedroom2
- 10.00X10.00 2nd Floor
- Bedroom3
- 10.00X12.00 2nd Floor
- Bedroom4
- 10.00X13.00 2nd Floor
- Bedroom - Primary
- 13.00X16.00 2nd Floor
- Lavatory2
- 0X0 1st Floor
- Basement
- Partially Finished
- Cooling
- Central Air
- Heating
- Forced Air, Natural Gas
- Acreage
- 0.2
- Lot Dimensions
- 73x120
- Appliances
- Dishwasher, Dryer, Free-Standing Gas Range, Free-Standing Refrigerator, Range Hood, Washer
Features
- Fireplace Desc.
- Great Room
- Exterior Materials
- Brick, Wood
- Market Statistics
- Property History
- Schools Information
- Local Business
| MLS Number | New Status | Previous Status | Activity Date | New List Price | Previous List Price | Sold Price | DOM |
| 20240000416 | Sold | Pending | Feb 12 2024 3:37PM | $498,000 | 16 | ||
| 20240000416 | Pending | Active | Jan 19 2024 6:40PM | 16 | |||
| 20240002198 | Pending | Active | Jan 19 2024 6:36PM | 8 | |||
| 20240002198 | Active | Jan 11 2024 10:36AM | $2,700 | 8 | |||
| 20240000416 | Active | Jan 3 2024 11:36AM | $498,000 | 16 |
Learn More About This Listing
Contact Customer Care
Mon-Fri 9am-9pm Sat/Sun 9am-7pm
248-304-6700
Listing Broker

Listing Courtesy of
Re/Max First
(248) 218-4300
Office Address 307 East St
THE ACCURACY OF ALL INFORMATION, REGARDLESS OF SOURCE, IS NOT GUARANTEED OR WARRANTED. ALL INFORMATION SHOULD BE INDEPENDENTLY VERIFIED.
Listings last updated: . Some properties that appear for sale on this web site may subsequently have been sold and may no longer be available.
Our Michigan real estate agents can answer all of your questions about 3182 Davenport Lane, Rochester Hills MI 48309. Real Estate One, Max Broock Realtors, and J&J Realtors are part of the Real Estate One Family of Companies and dominate the Rochester Hills, Michigan real estate market. To sell or buy a home in Rochester Hills, Michigan, contact our real estate agents as we know the Rochester Hills, Michigan real estate market better than anyone with over 100 years of experience in Rochester Hills, Michigan real estate for sale.
The data relating to real estate for sale on this web site appears in part from the IDX programs of our Multiple Listing Services. Real Estate listings held by brokerage firms other than Real Estate One includes the name and address of the listing broker where available.
IDX information is provided exclusively for consumers personal, non-commercial use and may not be used for any purpose other than to identify prospective properties consumers may be interested in purchasing.
 IDX provided courtesy of Realcomp II Ltd. via Real Estate One and Realcomp II Ltd, © 2024 Realcomp II Ltd. Shareholders
IDX provided courtesy of Realcomp II Ltd. via Real Estate One and Realcomp II Ltd, © 2024 Realcomp II Ltd. Shareholders
