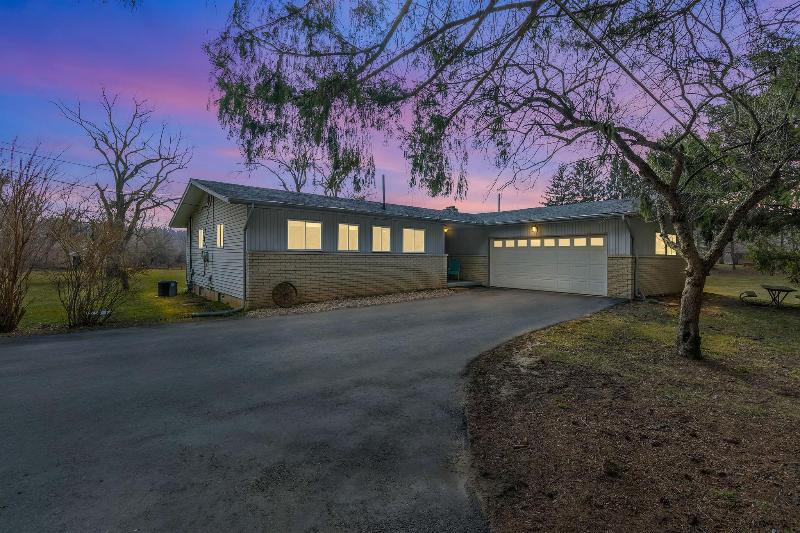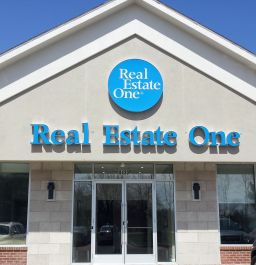$440,000
Calculate Payment
- 3 Bedrooms
- 2 Full Bath
- 2,558 SqFt
- MLS# 20240014228
Property Information
- Status
- Sold
- Address
- 315 W Dawson Road
- City
- Milford
- Zip
- 48381
- County
- Oakland
- Township
- Milford Twp
- Possession
- At Close
- Property Type
- Residential
- Listing Date
- 03/07/2024
- Total Finished SqFt
- 2,558
- Lower Finished SqFt
- 1,100
- Above Grade SqFt
- 1,458
- Garage
- 2.0
- Garage Desc.
- Attached, Direct Access, Door Opener, Electricity
- Water
- Well (Existing)
- Sewer
- Septic Tank (Existing)
- Year Built
- 1970
- Architecture
- 1 Story
- Home Style
- Ranch
Taxes
- Summer Taxes
- $2,183
- Winter Taxes
- $1,255
Rooms and Land
- Bath2
- 7.00X13.00 1st Floor
- Dining
- 8.00X10.00 1st Floor
- MudRoom
- 4.00X11.00 1st Floor
- Laundry
- 6.00X7.00 1st Floor
- Kitchen
- 8.00X11.00 1st Floor
- Living
- 26.00X14.00 1st Floor
- Bedroom2
- 12.00X15.00 1st Floor
- Bedroom3
- 11.00X14.00 1st Floor
- Bedroom - Primary
- 12.00X15.00 1st Floor
- Bath - Primary
- 4.00X10.00 1st Floor
- Basement
- Partially Finished
- Cooling
- Central Air
- Heating
- Baseboard, Natural Gas
- Acreage
- 4.04
- Lot Dimensions
- 337x564x286x567
- Appliances
- Dishwasher, Dryer, Free-Standing Electric Oven, Free-Standing Electric Range, Free-Standing Refrigerator, Microwave, Washer
Features
- Fireplace Desc.
- Gas, Living Room
- Exterior Materials
- Brick, Vinyl
- Exterior Features
- Lighting
Mortgage Calculator
- Property History
- Schools Information
- Local Business
| MLS Number | New Status | Previous Status | Activity Date | New List Price | Previous List Price | Sold Price | DOM |
| 20240014228 | Sold | Pending | Apr 9 2024 11:43AM | $440,000 | 8 | ||
| 20240014228 | Pending | Active | Mar 15 2024 6:05AM | 8 | |||
| 20240014228 | Active | Coming Soon | Mar 9 2024 2:13AM | 8 | |||
| 20240014228 | Coming Soon | Mar 7 2024 10:37AM | $435,000 | 8 |
Learn More About This Listing
Listing Broker
![]()
Listing Courtesy of
Real Estate One
Office Address 8430 Richardson Road
THE ACCURACY OF ALL INFORMATION, REGARDLESS OF SOURCE, IS NOT GUARANTEED OR WARRANTED. ALL INFORMATION SHOULD BE INDEPENDENTLY VERIFIED.
Listings last updated: . Some properties that appear for sale on this web site may subsequently have been sold and may no longer be available.
Our Michigan real estate agents can answer all of your questions about 315 W Dawson Road, Milford MI 48381. Real Estate One, Max Broock Realtors, and J&J Realtors are part of the Real Estate One Family of Companies and dominate the Milford, Michigan real estate market. To sell or buy a home in Milford, Michigan, contact our real estate agents as we know the Milford, Michigan real estate market better than anyone with over 100 years of experience in Milford, Michigan real estate for sale.
The data relating to real estate for sale on this web site appears in part from the IDX programs of our Multiple Listing Services. Real Estate listings held by brokerage firms other than Real Estate One includes the name and address of the listing broker where available.
IDX information is provided exclusively for consumers personal, non-commercial use and may not be used for any purpose other than to identify prospective properties consumers may be interested in purchasing.
 IDX provided courtesy of Realcomp II Ltd. via Real Estate One and Realcomp II Ltd, © 2024 Realcomp II Ltd. Shareholders
IDX provided courtesy of Realcomp II Ltd. via Real Estate One and Realcomp II Ltd, © 2024 Realcomp II Ltd. Shareholders

