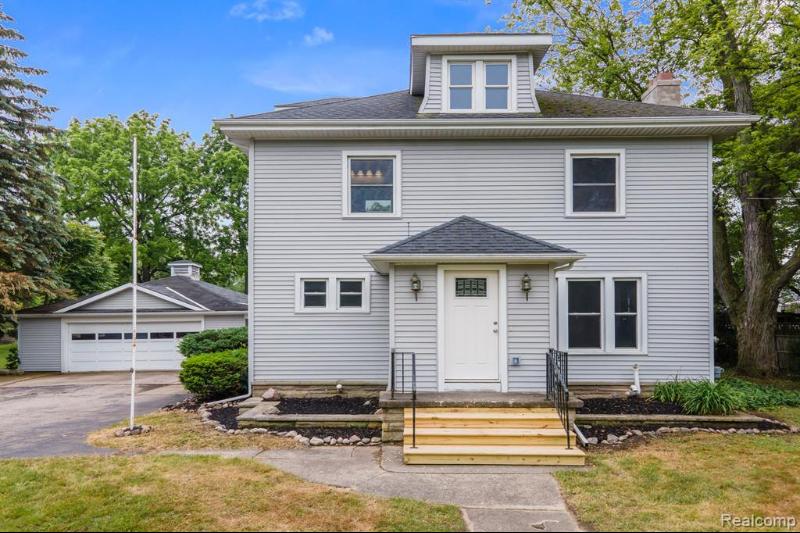$312,500
Calculate Payment
- 4 Bedrooms
- 4 Full Bath
- 1 Half Bath
- 2,355 SqFt
- MLS# 20221004771
Property Information
- Status
- Sold
- Address
- 315 E Main Street
- City
- Stockbridge
- Zip
- 49285
- County
- Ingham
- Township
- Stockbridge Vlg
- Possession
- At Close
- Property Type
- Residential
- Listing Date
- 06/13/2022
- Subdivision
- Stockbridge Village
- Total Finished SqFt
- 2,355
- Lower Finished SqFt
- 100
- Above Grade SqFt
- 2,255
- Garage
- 2.5
- Garage Desc.
- Detached
- Water
- Public (Municipal)
- Sewer
- Public Sewer (Sewer-Sanitary)
- Year Built
- 1916
- Architecture
- 2 Story
- Home Style
- Colonial
Taxes
- Summer Taxes
- $1,997
- Winter Taxes
- $2,947
Rooms and Land
- Bath - Dual Entry Full
- 9.00X6.00 1st Floor
- Lavatory2
- 7.00X6.00 1st Floor
- Bath - Primary
- 10.00X10.00 2nd Floor
- Bath2
- 9.00X5.00 Lower Floor
- Flex Room
- 18.00X12.00 1st Floor
- Dining
- 11.00X16.00 1st Floor
- Bedroom2
- 11.00X11.00 1st Floor
- Bedroom3
- 11.00X15.00 2nd Floor
- Bedroom4
- 11.00X14.00 2nd Floor
- Bedroom - Primary
- 16.00X14.00 2nd Floor
- Kitchen
- 14.00X18.00 1st Floor
- Laundry
- 6.00X3.00 2nd Floor
- Family
- 19.00X14.00 1st Floor
- Basement
- Partially Finished
- Cooling
- Central Air
- Heating
- Forced Air, Natural Gas
- Acreage
- 0.74
- Lot Dimensions
- 150.00 x 214.00
- Appliances
- Dishwasher
Features
- Interior Features
- Cable Available, Furnished - No, High Spd Internet Avail, Other
- Exterior Materials
- Vinyl
Mortgage Calculator
- Property History
- Schools Information
- Local Business
| MLS Number | New Status | Previous Status | Activity Date | New List Price | Previous List Price | Sold Price | DOM |
| 20221004771 | Sold | Pending | Apr 11 2023 1:13PM | $312,500 | 275 | ||
| 20221004771 | Pending | Contingency | Apr 11 2023 1:10PM | 275 | |||
| 20221004771 | Contingency | Active | Mar 15 2023 1:05PM | 275 | |||
| 20221004771 | Oct 26 2022 4:05PM | $319,900 | $339,900 | 275 | |||
| 20221004771 | Jul 14 2022 11:47AM | $339,900 | $349,900 | 275 | |||
| 20221004771 | Active | Jun 15 2022 1:59PM | $349,900 | 275 |
Learn More About This Listing
Contact Customer Care
Mon-Fri 9am-9pm Sat/Sun 9am-7pm
248-304-6700
Listing Broker

Listing Courtesy of
Susan Pidd Realty
(517) 851-7568
Office Address 114 Wood Street
THE ACCURACY OF ALL INFORMATION, REGARDLESS OF SOURCE, IS NOT GUARANTEED OR WARRANTED. ALL INFORMATION SHOULD BE INDEPENDENTLY VERIFIED.
Listings last updated: . Some properties that appear for sale on this web site may subsequently have been sold and may no longer be available.
Our Michigan real estate agents can answer all of your questions about 315 E Main Street, Stockbridge MI 49285. Real Estate One, Max Broock Realtors, and J&J Realtors are part of the Real Estate One Family of Companies and dominate the Stockbridge, Michigan real estate market. To sell or buy a home in Stockbridge, Michigan, contact our real estate agents as we know the Stockbridge, Michigan real estate market better than anyone with over 100 years of experience in Stockbridge, Michigan real estate for sale.
The data relating to real estate for sale on this web site appears in part from the IDX programs of our Multiple Listing Services. Real Estate listings held by brokerage firms other than Real Estate One includes the name and address of the listing broker where available.
IDX information is provided exclusively for consumers personal, non-commercial use and may not be used for any purpose other than to identify prospective properties consumers may be interested in purchasing.
 IDX provided courtesy of Realcomp II Ltd. via Real Estate One and Realcomp II Ltd, © 2024 Realcomp II Ltd. Shareholders
IDX provided courtesy of Realcomp II Ltd. via Real Estate One and Realcomp II Ltd, © 2024 Realcomp II Ltd. Shareholders
