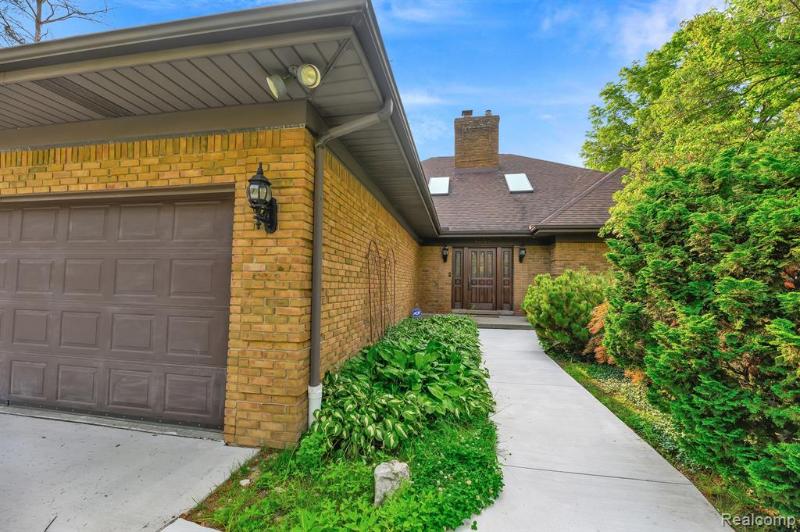Sold
31125 Westwood Road Map / directions
Farmington Hills, MI Learn More About Farmington Hills
48331 Market info
$469,000
Calculate Payment
- 3 Bedrooms
- 3 Full Bath
- 1 Half Bath
- 4,242 SqFt
- MLS# 20230092117
- Photos
- Map
- Satellite
Property Information
- Status
- Sold
- Address
- 31125 Westwood Road
- City
- Farmington Hills
- Zip
- 48331
- County
- Oakland
- Township
- Farmington Hills
- Possession
- At Close
- Property Type
- Residential
- Listing Date
- 10/28/2023
- Total Finished SqFt
- 4,242
- Lower Finished SqFt
- 1,020
- Above Grade SqFt
- 3,222
- Garage
- 3.0
- Garage Desc.
- Attached, Direct Access, Door Opener, Electricity
- Water
- Water at Street
- Sewer
- Public Sewer (Sewer-Sanitary)
- Year Built
- 1985
- Architecture
- 2 Story
- Home Style
- Cape Cod
Taxes
- Summer Taxes
- $7,448
- Winter Taxes
- $2,325
- Association Fee
- $300
Rooms and Land
- Bedroom - Primary
- 16.00X17.00 1st Floor
- Bath - Primary
- 0X0 1st Floor
- Library (Study)
- 10.00X18.00 1st Floor
- Living
- 20.00X21.00 1st Floor
- Lavatory2
- 0X0 1st Floor
- Kitchen
- 13.00X16.00 1st Floor
- Breakfast
- 9.00X16.00 1st Floor
- Dining
- 16.00X17.00 1st Floor
- Bedroom2
- 12.00X14.00 2nd Floor
- Bath2
- 0X0 2nd Floor
- Bedroom3
- 12.00X14.00 2nd Floor
- Bath3
- 0X0 2nd Floor
- Laundry
- 0X0 1st Floor
- SittingRoom
- 31.00X32.00 Lower Floor
- Basement
- Partially Finished
- Cooling
- Attic Fan, Ceiling Fan(s), Central Air
- Heating
- Forced Air, Natural Gas
- Acreage
- 0.35
- Lot Dimensions
- 100x152
- Appliances
- Built-In Electric Oven, Dishwasher, Disposal, ENERGY STAR® qualified dishwasher, ENERGY STAR® qualified dryer, ENERGY STAR® qualified refrigerator, ENERGY STAR® qualified washer, Exhaust Fan, Gas Cooktop, Indoor Grill, Microwave, Plumbed For Ice Maker, Self Cleaning Oven, Stainless Steel Appliance(s), Washer
Features
- Fireplace Desc.
- Double Sided, Gas, Living Room, Natural
- Interior Features
- Cable Available, High Spd Internet Avail, Humidifier, Jetted Tub, Other, Programmable Thermostat, Security Alarm (owned)
- Exterior Materials
- Brick
- Exterior Features
- Chimney Cap(s), ENERGY STAR® Qualified Skylights
Mortgage Calculator
- Property History
- Schools Information
- Local Business
| MLS Number | New Status | Previous Status | Activity Date | New List Price | Previous List Price | Sold Price | DOM |
| 20230092117 | Sold | Pending | Jan 17 2024 3:43PM | $469,000 | 50 | ||
| 20230092117 | Pending | Active | Dec 17 2023 8:05PM | 50 | |||
| 20230092117 | Nov 6 2023 3:36PM | $479,000 | $494,000 | 50 | |||
| 20230092117 | Active | Coming Soon | Oct 29 2023 2:16AM | 50 | |||
| 20230092117 | Coming Soon | Oct 28 2023 6:36PM | $494,000 | 50 |
Learn More About This Listing
Contact Customer Care
Mon-Fri 9am-9pm Sat/Sun 9am-7pm
248-304-6700
Listing Broker

Listing Courtesy of
Virtual Real Estate Services Llc
(248) 518-0002
Office Address 34841 Mound Road Ste 244
THE ACCURACY OF ALL INFORMATION, REGARDLESS OF SOURCE, IS NOT GUARANTEED OR WARRANTED. ALL INFORMATION SHOULD BE INDEPENDENTLY VERIFIED.
Listings last updated: . Some properties that appear for sale on this web site may subsequently have been sold and may no longer be available.
Our Michigan real estate agents can answer all of your questions about 31125 Westwood Road, Farmington Hills MI 48331. Real Estate One, Max Broock Realtors, and J&J Realtors are part of the Real Estate One Family of Companies and dominate the Farmington Hills, Michigan real estate market. To sell or buy a home in Farmington Hills, Michigan, contact our real estate agents as we know the Farmington Hills, Michigan real estate market better than anyone with over 100 years of experience in Farmington Hills, Michigan real estate for sale.
The data relating to real estate for sale on this web site appears in part from the IDX programs of our Multiple Listing Services. Real Estate listings held by brokerage firms other than Real Estate One includes the name and address of the listing broker where available.
IDX information is provided exclusively for consumers personal, non-commercial use and may not be used for any purpose other than to identify prospective properties consumers may be interested in purchasing.
 IDX provided courtesy of Realcomp II Ltd. via Real Estate One and Realcomp II Ltd, © 2024 Realcomp II Ltd. Shareholders
IDX provided courtesy of Realcomp II Ltd. via Real Estate One and Realcomp II Ltd, © 2024 Realcomp II Ltd. Shareholders
