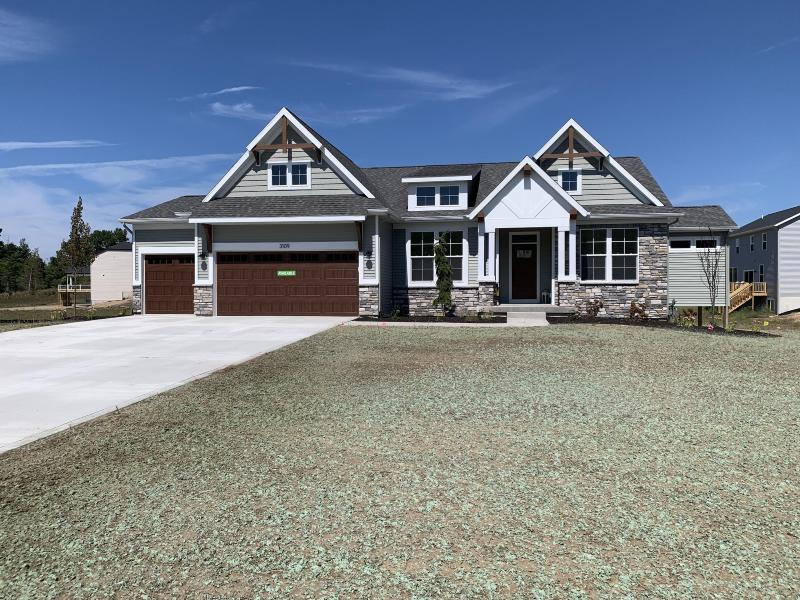- 3 Bedrooms
- 2 Full Bath
- 1,808 SqFt
- MLS# 23014680
- Photos
- Map
- Satellite
Property Information
- Status
- Sold
- Address
- 3109 Thornbury Drive
- City
- Holland
- Zip
- 49424
- County
- Ottawa
- Possession
- Close Of Escrow
- Zoning
- res
- Property Type
- Single Family Residence
- Total Finished SqFt
- 1,808
- Above Grade SqFt
- 1,808
- Water
- Public
- Sewer
- Public Sewer
- Year Built
- 2023
- Home Style
- Ranch
Taxes
- Association Fee
- $Annually
Rooms and Land
- Basement
- Daylight, Full
- Cooling
- Central Air, SEER 13 or Greater
- Acreage
- 0.35
- Appliances
- Dishwasher, Disposal, Microwave, Range, Refrigerator
Features
- Fireplace Desc.
- Gas Log, Living
- Features
- Ceiling Fans, Eat-in Kitchen, Garage Door Opener, Humidifier, Kitchen Island, Laminate Floor, Pantry
Mortgage Calculator
- Property History
| MLS Number | New Status | Previous Status | Activity Date | New List Price | Previous List Price | Sold Price | DOM |
| 23014680 | Sold | Pending | Oct 27 2023 4:32PM | $530,000 | 143 | ||
| 23014680 | Pending | Active | Sep 29 2023 4:33PM | 143 | |||
| 23014680 | Sep 21 2023 11:37AM | $530,000 | $540,000 | 143 | |||
| 23014680 | Aug 18 2023 7:30AM | $540,000 | $550,000 | 143 | |||
| 23014680 | Aug 8 2023 8:02AM | $550,000 | $559,900 | 143 | |||
| 23014680 | Jun 21 2023 9:02PM | $559,900 | $574,900 | 143 | |||
| 23014680 | Active | May 9 2023 9:01AM | $574,900 | 143 |
Learn More About This Listing
Contact Customer Care
Mon-Fri 9am-9pm Sat/Sun 9am-7pm
248-304-6700
Listing Broker

Listing Courtesy of
Third Coast Real Estate Llc
Office Address 3060 Ashton Ridge Se
Listing Agent Christopher Dorey
THE ACCURACY OF ALL INFORMATION, REGARDLESS OF SOURCE, IS NOT GUARANTEED OR WARRANTED. ALL INFORMATION SHOULD BE INDEPENDENTLY VERIFIED.
Listings last updated: . Some properties that appear for sale on this web site may subsequently have been sold and may no longer be available.
Our Michigan real estate agents can answer all of your questions about 3109 Thornbury Drive, Holland MI 49424. Real Estate One, Max Broock Realtors, and J&J Realtors are part of the Real Estate One Family of Companies and dominate the Holland, Michigan real estate market. To sell or buy a home in Holland, Michigan, contact our real estate agents as we know the Holland, Michigan real estate market better than anyone with over 100 years of experience in Holland, Michigan real estate for sale.
The data relating to real estate for sale on this web site appears in part from the IDX programs of our Multiple Listing Services. Real Estate listings held by brokerage firms other than Real Estate One includes the name and address of the listing broker where available.
IDX information is provided exclusively for consumers personal, non-commercial use and may not be used for any purpose other than to identify prospective properties consumers may be interested in purchasing.
 All information deemed materially reliable but not guaranteed. Interested parties are encouraged to verify all information. Copyright© 2024 MichRIC LLC, All rights reserved.
All information deemed materially reliable but not guaranteed. Interested parties are encouraged to verify all information. Copyright© 2024 MichRIC LLC, All rights reserved.
