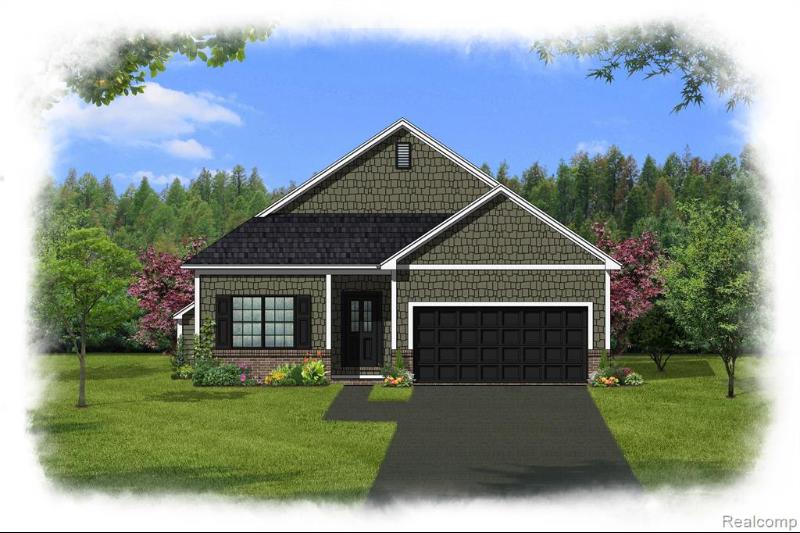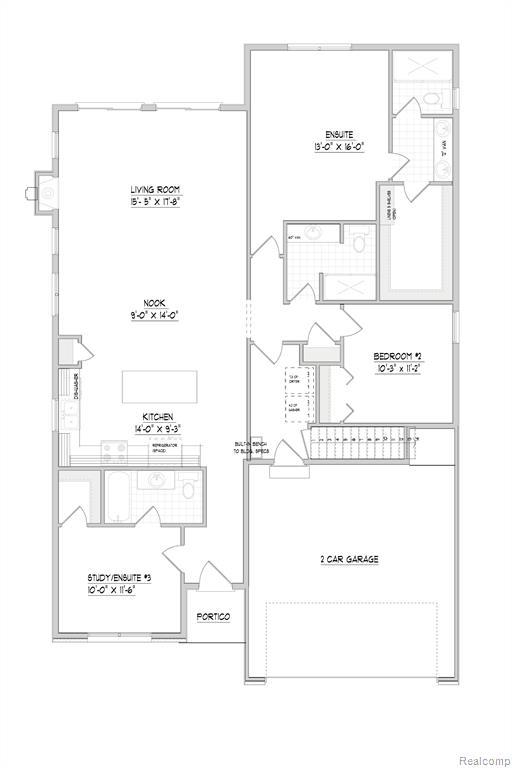For Sale Pending
3071 Bathurst Avenue Map / directions
Rochester Hills, MI Learn More About Rochester Hills
48309 Market info
$454,000
Calculate Payment
- 3 Bedrooms
- 3 Full Bath
- 1,666 SqFt
- MLS# 20230075706
- Photos
- Map
- Satellite
Property Information
- Status
- Pending
- Address
- 3071 Bathurst Avenue
- City
- Rochester Hills
- Zip
- 48309
- County
- Oakland
- Township
- Rochester Hills
- Possession
- See Remarks
- Property Type
- Residential
- Listing Date
- 09/07/2023
- Subdivision
- Coolidge Highway Sub -Avon Twp
- Total Finished SqFt
- 1,666
- Above Grade SqFt
- 1,666
- Garage
- 2.0
- Garage Desc.
- Attached, Direct Access, Door Opener, Electricity
- Water
- Water at Street
- Sewer
- Sewer at Street
- Year Built
- 2023
- Architecture
- 1 Story
- Home Style
- Ranch
Rooms and Land
- MudRoom
- 5.00X6.00 1st Floor
- Laundry
- 7.00X9.00 1st Floor
- Bedroom2
- 10.00X11.00 1st Floor
- Bedroom3
- 10.00X11.00 1st Floor
- Bedroom - Primary
- 13.00X16.00 1st Floor
- Breakfast
- 9.00X14.00 1st Floor
- Kitchen
- 9.00X14.00 1st Floor
- Living
- 16.00X18.00 1st Floor
- Bath2
- 10.00X10.00 1st Floor
- Bath3
- 11.00X11.00 1st Floor
- Bath - Primary
- 12.00X13.00 1st Floor
- Basement
- Unfinished
- Cooling
- Ceiling Fan(s), Central Air
- Heating
- Forced Air, Natural Gas
- Acreage
- 0.2
- Lot Dimensions
- 60x120
- Appliances
- Dishwasher, Disposal, Exhaust Fan, Free-Standing Gas Range, Microwave, Self Cleaning Oven, Vented Exhaust Fan
Features
- Fireplace Desc.
- Gas, Living Room
- Interior Features
- De-Humidifier
- Exterior Materials
- Brick, Vinyl
Mortgage Calculator
Get Pre-Approved
- Market Statistics
- Property History
- Schools Information
- Local Business
| MLS Number | New Status | Previous Status | Activity Date | New List Price | Previous List Price | Sold Price | DOM |
| 20230075706 | Pending | Active | Jan 2 2024 11:36AM | 201 | |||
| 20230070496 | Withdrawn | Active | Sep 7 2023 10:37AM | 17 | |||
| 20230075706 | Active | Sep 7 2023 10:36AM | $454,000 | 201 | |||
| 20230058693 | Withdrawn | Active | Aug 21 2023 2:06PM | 34 | |||
| 20230070496 | Active | Aug 21 2023 2:05PM | $469,000 | 17 | |||
| 20230047716 | Withdrawn | Active | Jul 18 2023 12:37PM | 33 | |||
| 20230058693 | Active | Jul 18 2023 12:36PM | $469,000 | 34 | |||
| 20230047716 | Active | Jun 15 2023 10:41AM | $469,000 | 33 |
Learn More About This Listing
Contact Customer Care
Mon-Fri 9am-9pm Sat/Sun 9am-7pm
248-304-6700
Listing Broker

Listing Courtesy of
Howard Hanna Birmingham
(248) 283-8700
Office Address 555 S Old Woodward Ste 22U
THE ACCURACY OF ALL INFORMATION, REGARDLESS OF SOURCE, IS NOT GUARANTEED OR WARRANTED. ALL INFORMATION SHOULD BE INDEPENDENTLY VERIFIED.
Listings last updated: . Some properties that appear for sale on this web site may subsequently have been sold and may no longer be available.
Our Michigan real estate agents can answer all of your questions about 3071 Bathurst Avenue, Rochester Hills MI 48309. Real Estate One, Max Broock Realtors, and J&J Realtors are part of the Real Estate One Family of Companies and dominate the Rochester Hills, Michigan real estate market. To sell or buy a home in Rochester Hills, Michigan, contact our real estate agents as we know the Rochester Hills, Michigan real estate market better than anyone with over 100 years of experience in Rochester Hills, Michigan real estate for sale.
The data relating to real estate for sale on this web site appears in part from the IDX programs of our Multiple Listing Services. Real Estate listings held by brokerage firms other than Real Estate One includes the name and address of the listing broker where available.
IDX information is provided exclusively for consumers personal, non-commercial use and may not be used for any purpose other than to identify prospective properties consumers may be interested in purchasing.
 IDX provided courtesy of Realcomp II Ltd. via Real Estate One and Realcomp II Ltd, © 2024 Realcomp II Ltd. Shareholders
IDX provided courtesy of Realcomp II Ltd. via Real Estate One and Realcomp II Ltd, © 2024 Realcomp II Ltd. Shareholders

