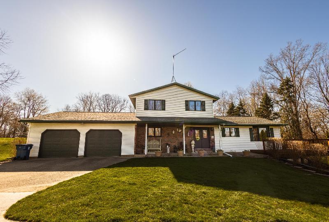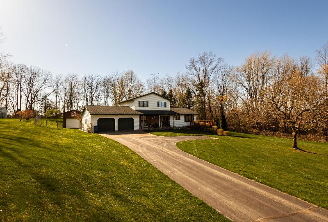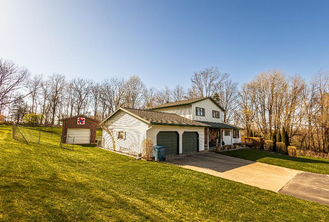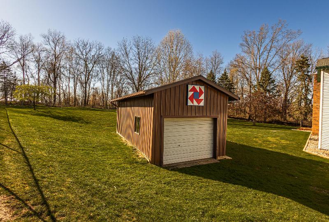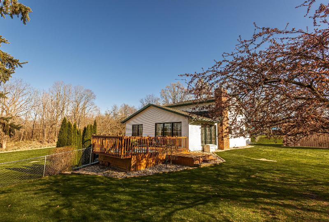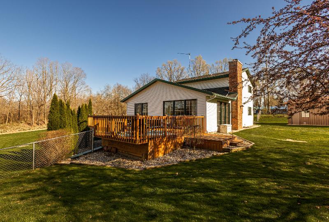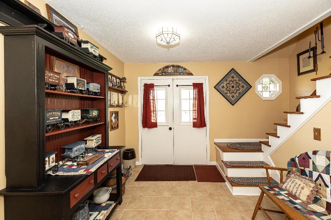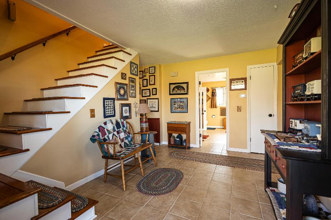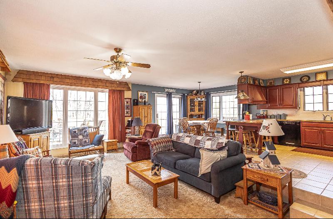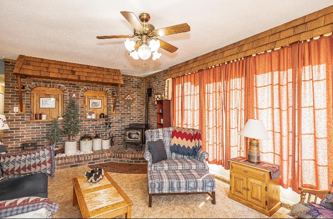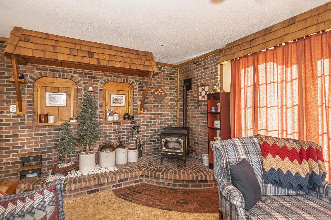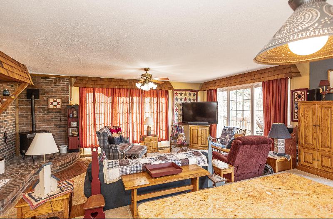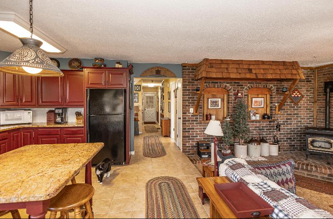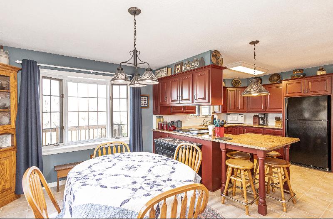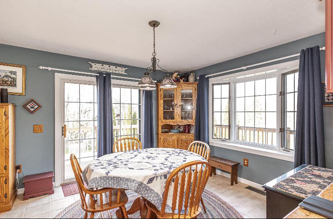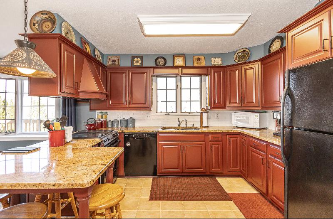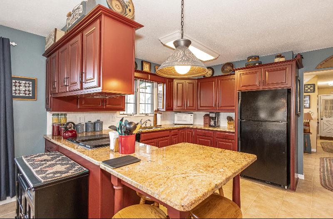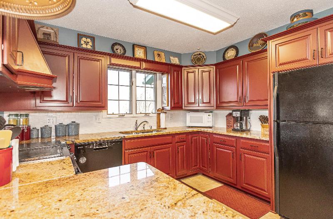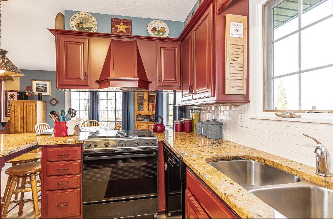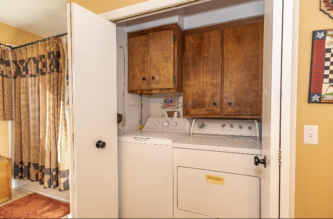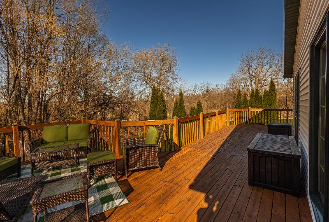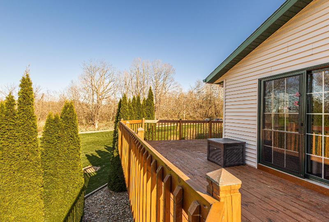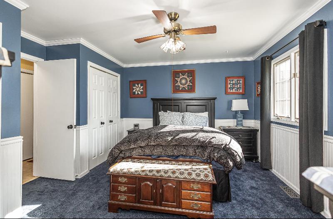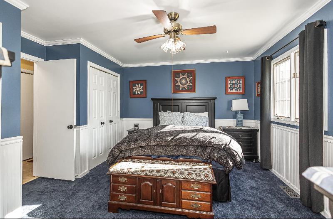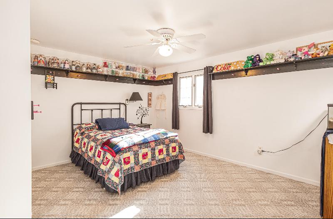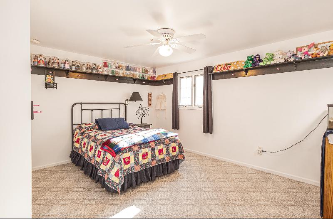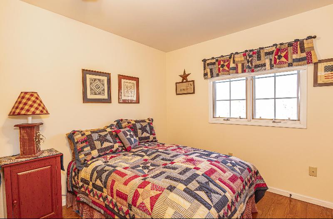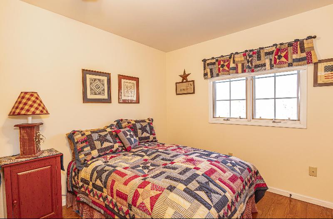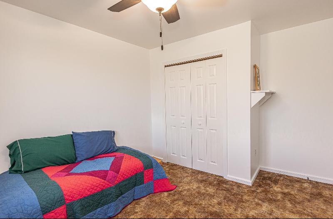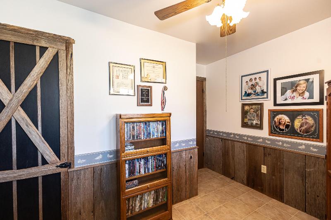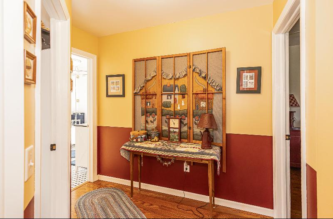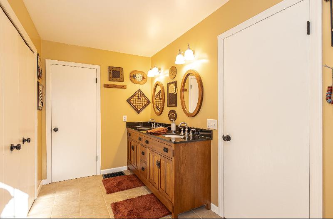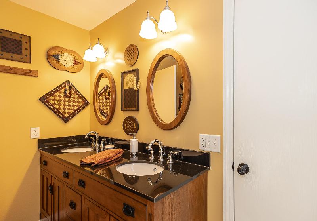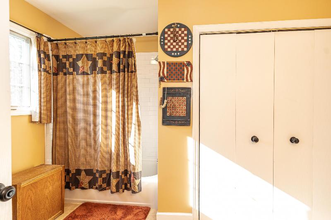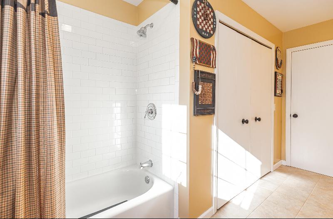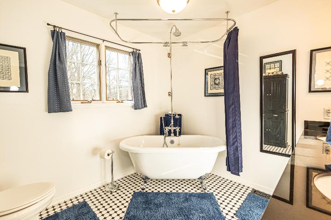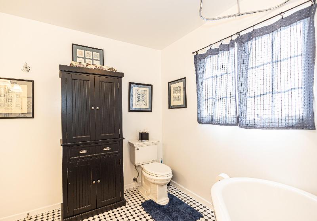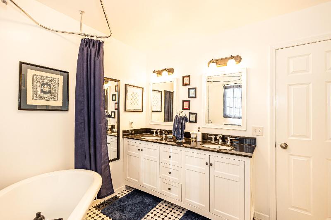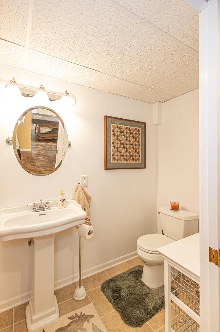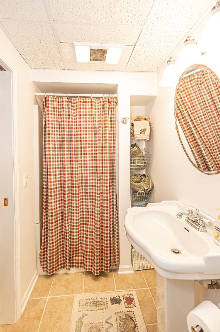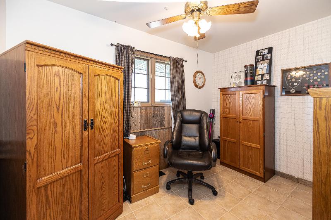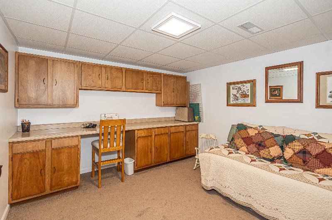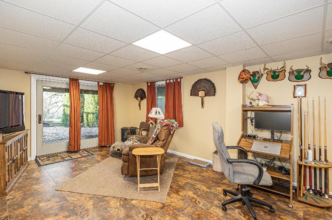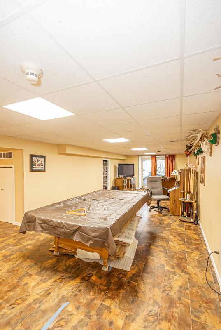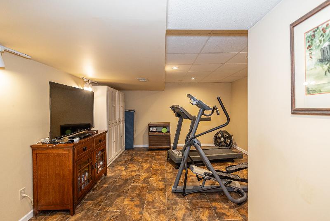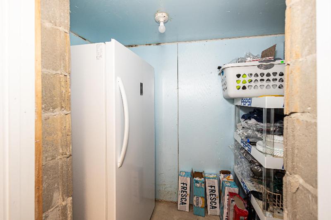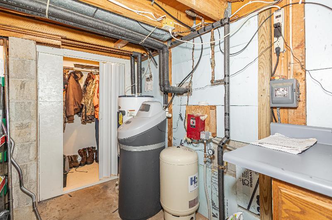$369,900
Calculate Payment
- 4 Bedrooms
- 3 Full Bath
- 3,346 SqFt
- MLS# 24017714
- Photos
- Map
- Satellite
Property Information
- Status
- Active
- Address
- 3061 19 1/2 Mile Road
- City
- Tekonsha
- Zip
- 49092
- County
- Calhoun
- Township
- Clarendon Twp
- Possession
- Close Of Escrow
- Property Type
- Single Family Residence
- Total Finished SqFt
- 3,346
- Above Grade SqFt
- 2,016
- Garage
- 2.0
- Garage Desc.
- Attached, Paved
- Water
- Well
- Sewer
- Septic System
- Year Built
- 1975
- Home Style
- Traditional
- Parking Desc.
- Attached, Paved
Taxes
- Taxes
- $1,633
Rooms and Land
- Kitchen
- 1st Floor
- DiningArea
- 1st Floor
- LivingRoom
- 1st Floor
- Recreation
- Lower Floor
- Den
- 1st Floor
- PrimaryBedroom
- 1st Floor
- PrimaryBathroom
- 1st Floor
- Bathroom2
- 2nd Floor
- Bathroom3
- 2nd Floor
- Bathroom4
- 2nd Floor
- Other
- 1st Floor
- 1st Floor Master
- Yes
- Basement
- Full
- Cooling
- Central Air
- Heating
- Forced Air, Geothermal
- Acreage
- 1.0
- Lot Dimensions
- 350 x 150
- Appliances
- Dishwasher, Dryer, Range, Refrigerator, Washer
Features
- Features
- Generator
- Exterior Materials
- Vinyl Siding
- Exterior Features
- Deck(s), Fenced Back
Mortgage Calculator
Get Pre-Approved
- Market Statistics
- Property History
- Schools Information
- Local Business
| MLS Number | New Status | Previous Status | Activity Date | New List Price | Previous List Price | Sold Price | DOM |
| 53024017714 | Active | Apr 15 2024 2:05PM | $369,900 | 17 | |||
| 24017714 | Active | Apr 15 2024 1:37PM | $369,900 | 17 |
Learn More About This Listing
Contact Customer Care
Mon-Fri 9am-9pm Sat/Sun 9am-7pm
248-304-6700
Listing Broker

Listing Courtesy of
David Brigham Real Estate Company
Office Address 504 S. Superior St. David Brigham
Listing Agent Jewell Burkwalt
THE ACCURACY OF ALL INFORMATION, REGARDLESS OF SOURCE, IS NOT GUARANTEED OR WARRANTED. ALL INFORMATION SHOULD BE INDEPENDENTLY VERIFIED.
Listings last updated: . Some properties that appear for sale on this web site may subsequently have been sold and may no longer be available.
Our Michigan real estate agents can answer all of your questions about 3061 19 1/2 Mile Road, Tekonsha MI 49092. Real Estate One, Max Broock Realtors, and J&J Realtors are part of the Real Estate One Family of Companies and dominate the Tekonsha, Michigan real estate market. To sell or buy a home in Tekonsha, Michigan, contact our real estate agents as we know the Tekonsha, Michigan real estate market better than anyone with over 100 years of experience in Tekonsha, Michigan real estate for sale.
The data relating to real estate for sale on this web site appears in part from the IDX programs of our Multiple Listing Services. Real Estate listings held by brokerage firms other than Real Estate One includes the name and address of the listing broker where available.
IDX information is provided exclusively for consumers personal, non-commercial use and may not be used for any purpose other than to identify prospective properties consumers may be interested in purchasing.
 All information deemed materially reliable but not guaranteed. Interested parties are encouraged to verify all information. Copyright© 2024 MichRIC LLC, All rights reserved.
All information deemed materially reliable but not guaranteed. Interested parties are encouraged to verify all information. Copyright© 2024 MichRIC LLC, All rights reserved.
