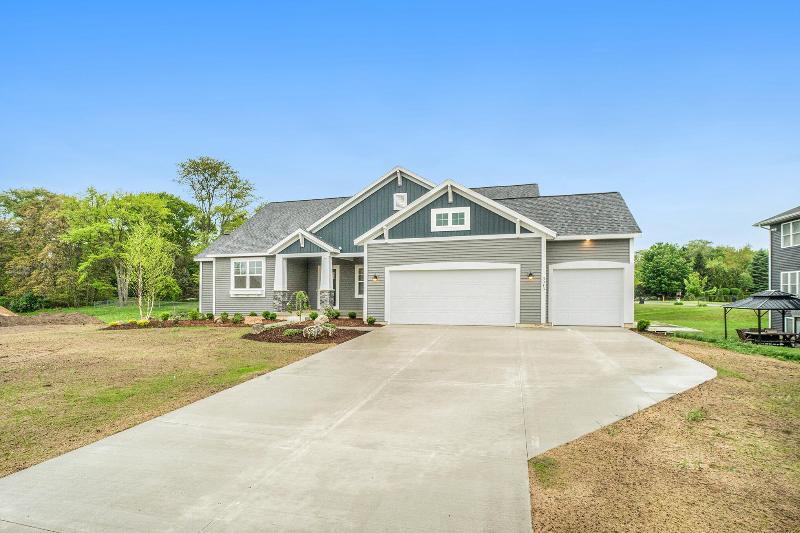- 3 Bedrooms
- 2 Full Bath
- 1,714 SqFt
- MLS# 23002468
Property Information
- Status
- Sold
- Address
- 3043 Red Alder Drive
- City
- Holland
- Zip
- 49424
- County
- Ottawa
- Township
- Park Twp
- Possession
- Close Of Escrow
- Zoning
- Residential
- Property Type
- Single Family Residence
- Total Finished SqFt
- 1,714
- Above Grade SqFt
- 1,714
- Garage
- 3.0
- Garage Desc.
- Attached, Concrete, Driveway
- Water
- Public
- Sewer
- Public Sewer
- Year Built
- 2023
- Home Style
- Craftsman
- Parking Desc.
- Attached, Concrete, Driveway
Taxes
- Association Fee
- $Annually
Rooms and Land
- 1st Floor Master
- Yes
- Basement
- Daylight
- Cooling
- Central Air
- Heating
- Forced Air, Natural Gas, None
- Acreage
- 0.33
- Lot Dimensions
- 92' x 156'
- Appliances
- Dishwasher, Disposal, Microwave, Oven, Range, Refrigerator
Features
- Fireplace Desc.
- Family
- Features
- Garage Door Opener, Humidifier, Kitchen Island, Pantry
- Exterior Materials
- Stone, Vinyl Siding
- Exterior Features
- Deck(s)
Mortgage Calculator
- Property History
- Schools Information
- Local Business
| MLS Number | New Status | Previous Status | Activity Date | New List Price | Previous List Price | Sold Price | DOM |
| 23002468 | Sold | Pending | May 31 2023 10:05AM | $499,900 | 71 | ||
| 23002468 | Pending | Active | Apr 6 2023 12:03PM | 71 | |||
| 23002468 | Active | Jan 25 2023 11:32AM | $499,900 | 71 | |||
| 22046873 | Canceled | Active | Dec 29 2022 11:02AM | 56 | |||
| 22046873 | Active | Nov 4 2022 1:01PM | $529,000 | 56 | |||
| 22017924 | Pending | Active | Aug 30 2022 1:17PM | 0 | |||
| 22017924 | Jul 11 2022 3:46PM | $549,900 | $571,364 | 0 | |||
| 22017924 | Active | May 13 2022 2:01PM | $571,364 | 0 |
Learn More About This Listing
Contact Customer Care
Mon-Fri 9am-9pm Sat/Sun 9am-7pm
248-304-6700
Listing Broker

Listing Courtesy of
Bosgraaf Properties Of Michigan Llc
Office Address 148 S. River Ave Suite 100
Listing Agent Lindsay Smith
THE ACCURACY OF ALL INFORMATION, REGARDLESS OF SOURCE, IS NOT GUARANTEED OR WARRANTED. ALL INFORMATION SHOULD BE INDEPENDENTLY VERIFIED.
Listings last updated: . Some properties that appear for sale on this web site may subsequently have been sold and may no longer be available.
Our Michigan real estate agents can answer all of your questions about 3043 Red Alder Drive, Holland MI 49424. Real Estate One, Max Broock Realtors, and J&J Realtors are part of the Real Estate One Family of Companies and dominate the Holland, Michigan real estate market. To sell or buy a home in Holland, Michigan, contact our real estate agents as we know the Holland, Michigan real estate market better than anyone with over 100 years of experience in Holland, Michigan real estate for sale.
The data relating to real estate for sale on this web site appears in part from the IDX programs of our Multiple Listing Services. Real Estate listings held by brokerage firms other than Real Estate One includes the name and address of the listing broker where available.
IDX information is provided exclusively for consumers personal, non-commercial use and may not be used for any purpose other than to identify prospective properties consumers may be interested in purchasing.
 All information deemed materially reliable but not guaranteed. Interested parties are encouraged to verify all information. Copyright© 2024 MichRIC LLC, All rights reserved.
All information deemed materially reliable but not guaranteed. Interested parties are encouraged to verify all information. Copyright© 2024 MichRIC LLC, All rights reserved.
