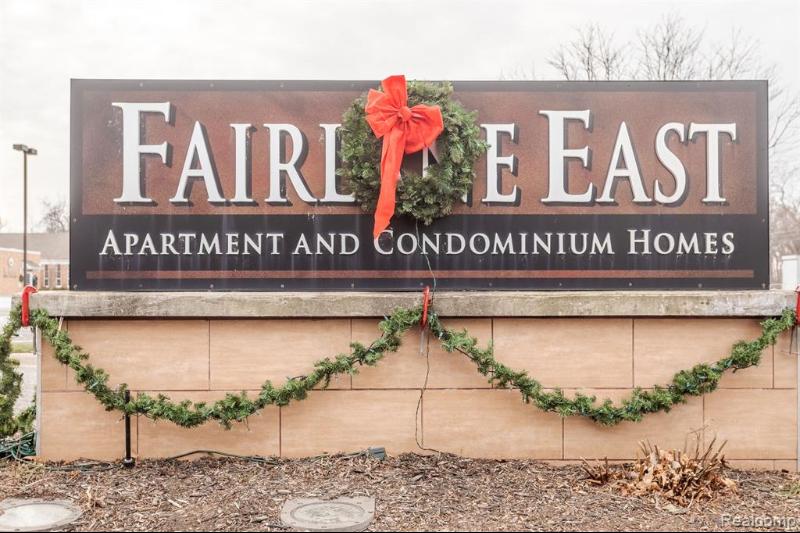$205,000
Calculate Payment
- 2 Bedrooms
- 1 Full Bath
- 1 Half Bath
- 1,894 SqFt
- MLS# 20221063505
- Photos
- Map
- Satellite
Property Information
- Status
- Sold
- Address
- 3043 Lindenwood Drive 107
- City
- Dearborn
- Zip
- 48120
- County
- Wayne
- Township
- Dearborn
- Possession
- At Close
- Property Type
- Condominium
- Listing Date
- 01/04/2023
- Subdivision
- Fairlane East Townhouses Condo
- Total Finished SqFt
- 1,894
- Lower Sq Ft
- 580
- Above Grade SqFt
- 1,314
- Garage
- 2.0
- Garage Desc.
- Attached, Direct Access, Door Opener, Electricity
- Water
- Public (Municipal)
- Sewer
- Public Sewer (Sewer-Sanitary)
- Year Built
- 1974
- Architecture
- 2 Story
- Home Style
- Colonial
Taxes
- Summer Taxes
- $3,368
- Winter Taxes
- $440
- Association Fee
- $300
Rooms and Land
- Living
- 27.00X12.00 1st Floor
- Bedroom - Primary
- 12.00X14.00 2nd Floor
- Kitchen
- 12.00X9.00 1st Floor
- Bedroom2
- 13.00X11.00 1st Floor
- Lavatory2
- 0X0 1st Floor
- Bath2
- 0X0 2nd Floor
- Basement
- Finished
- Cooling
- Ceiling Fan(s), Central Air, Wall Unit(s)
- Heating
- Forced Air, Natural Gas
- Appliances
- Built-In Electric Oven, Disposal, Free-Standing Refrigerator
Features
- Fireplace Desc.
- Family Room, Natural
- Interior Features
- 100 Amp Service
- Exterior Materials
- Brick
- Exterior Features
- Club House, Gate House, Grounds Maintenance, Pool – Community
Mortgage Calculator
- Property History
| MLS Number | New Status | Previous Status | Activity Date | New List Price | Previous List Price | Sold Price | DOM |
| 20221063505 | Sold | Pending | Apr 28 2023 11:05AM | $205,000 | 97 | ||
| 20221063505 | Pending | Active | Apr 11 2023 3:36PM | 97 | |||
| 20221063505 | Active | Contingency | Apr 3 2023 1:09PM | 97 | |||
| 20221063505 | Contingency | Active | Apr 3 2023 11:23AM | 97 | |||
| 20221063505 | Jan 31 2023 2:05PM | $219,900 | $229,000 | 97 | |||
| 20221063505 | Active | Jan 5 2023 11:05AM | $229,000 | 97 |
Learn More About This Listing
Contact Customer Care
Mon-Fri 9am-9pm Sat/Sun 9am-7pm
248-304-6700
Listing Broker

Listing Courtesy of
Keller Williams Legacy
(313) 752-0000
Office Address 22371 West Village
THE ACCURACY OF ALL INFORMATION, REGARDLESS OF SOURCE, IS NOT GUARANTEED OR WARRANTED. ALL INFORMATION SHOULD BE INDEPENDENTLY VERIFIED.
Listings last updated: . Some properties that appear for sale on this web site may subsequently have been sold and may no longer be available.
Our Michigan real estate agents can answer all of your questions about 3043 Lindenwood Drive 107, Dearborn MI 48120. Real Estate One, Max Broock Realtors, and J&J Realtors are part of the Real Estate One Family of Companies and dominate the Dearborn, Michigan real estate market. To sell or buy a home in Dearborn, Michigan, contact our real estate agents as we know the Dearborn, Michigan real estate market better than anyone with over 100 years of experience in Dearborn, Michigan real estate for sale.
The data relating to real estate for sale on this web site appears in part from the IDX programs of our Multiple Listing Services. Real Estate listings held by brokerage firms other than Real Estate One includes the name and address of the listing broker where available.
IDX information is provided exclusively for consumers personal, non-commercial use and may not be used for any purpose other than to identify prospective properties consumers may be interested in purchasing.
 IDX provided courtesy of Realcomp II Ltd. via Real Estate One and Realcomp II Ltd, © 2024 Realcomp II Ltd. Shareholders
IDX provided courtesy of Realcomp II Ltd. via Real Estate One and Realcomp II Ltd, © 2024 Realcomp II Ltd. Shareholders
