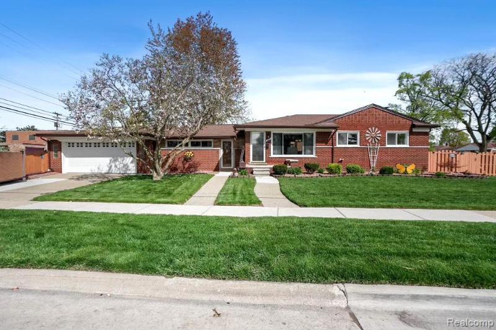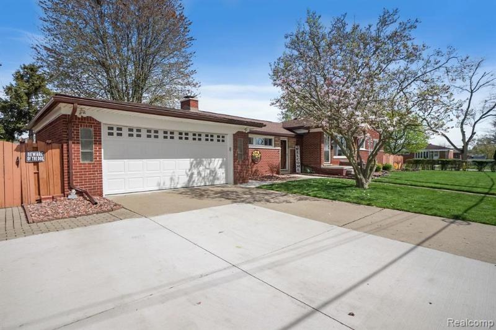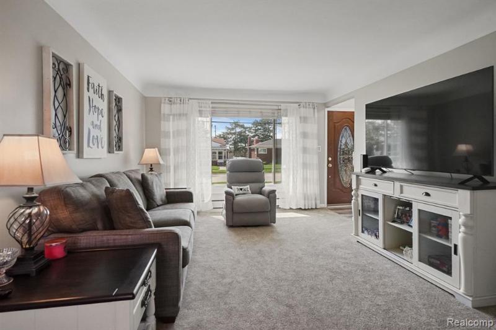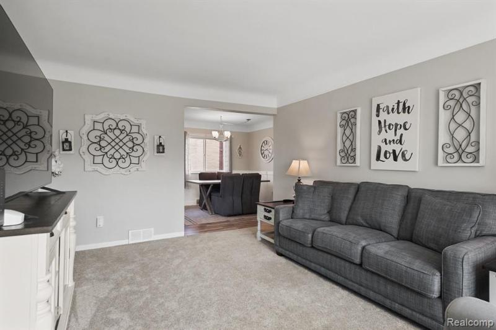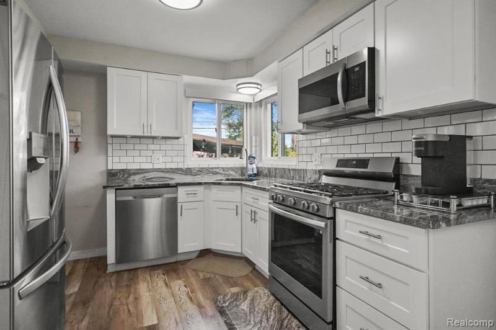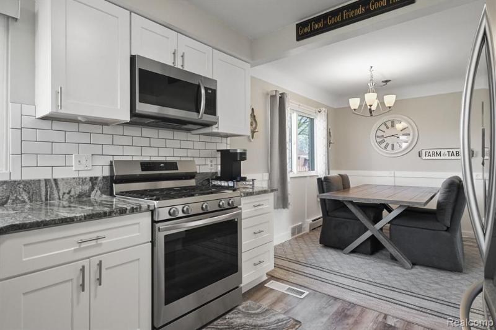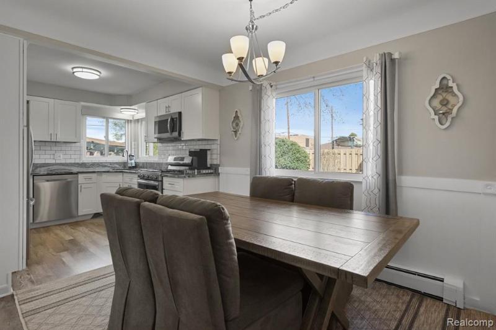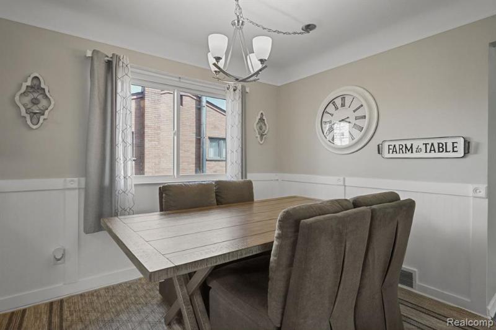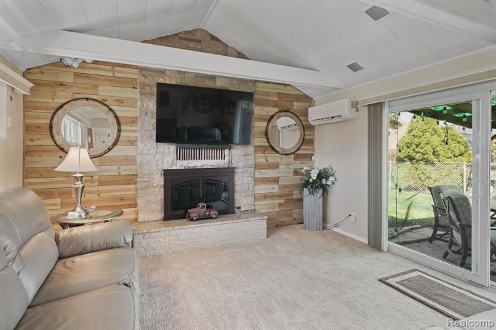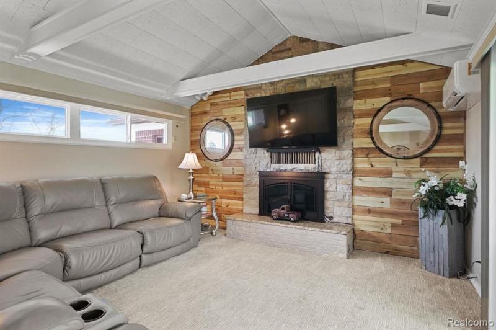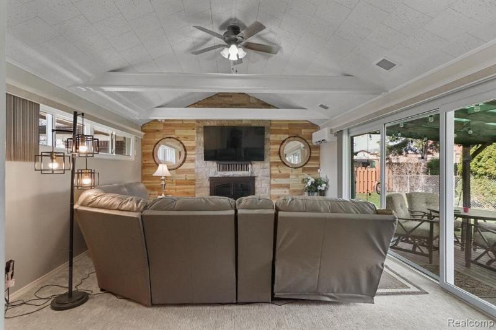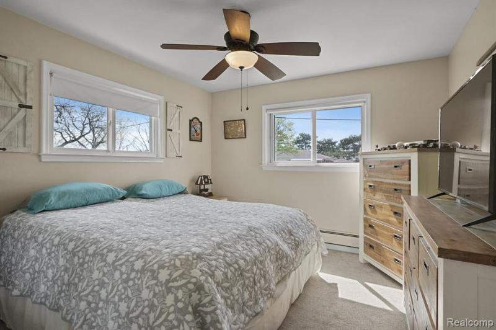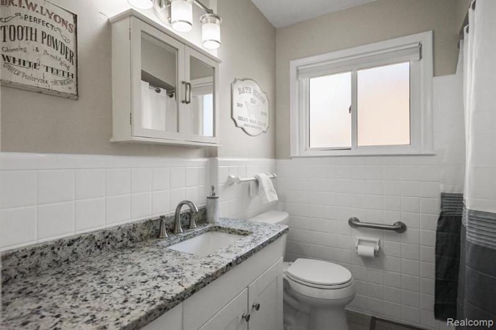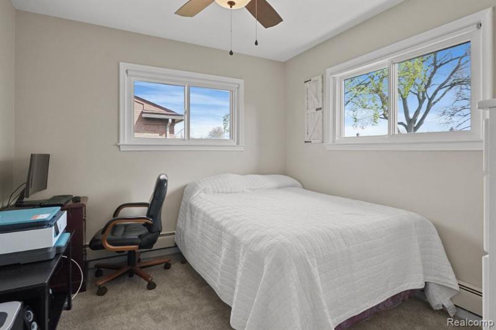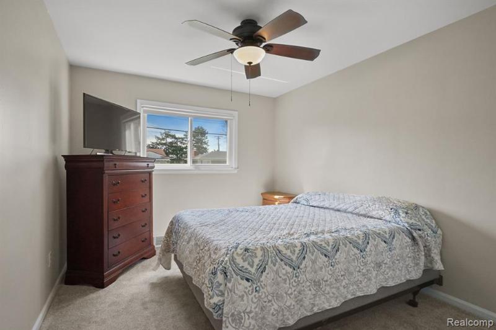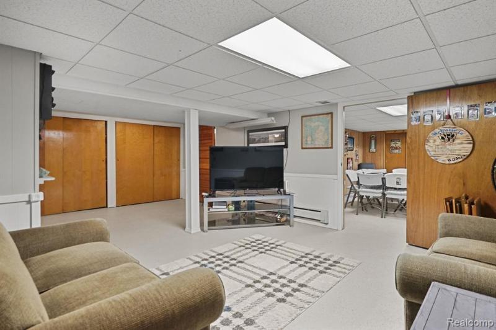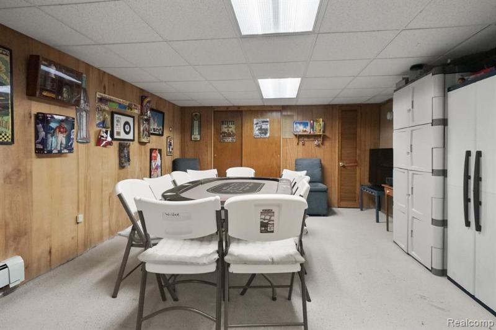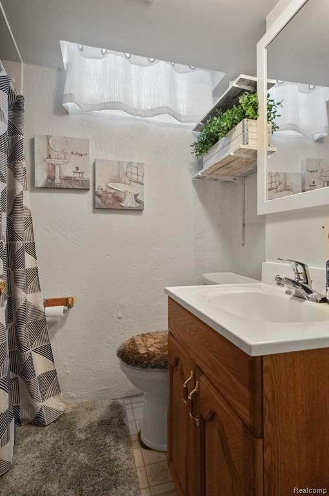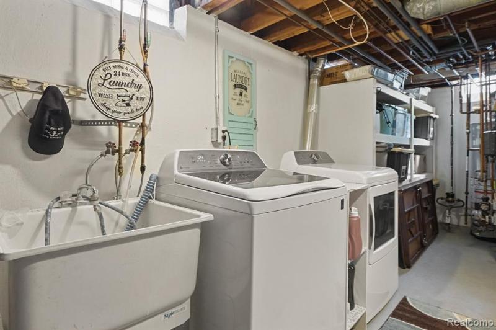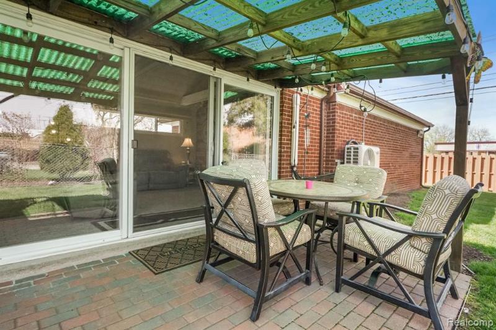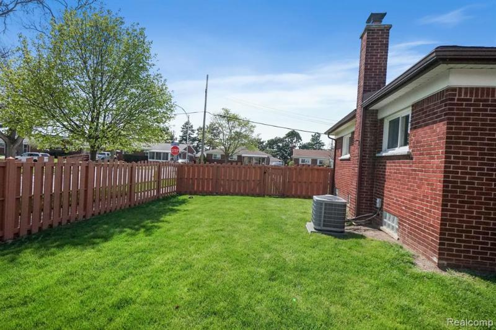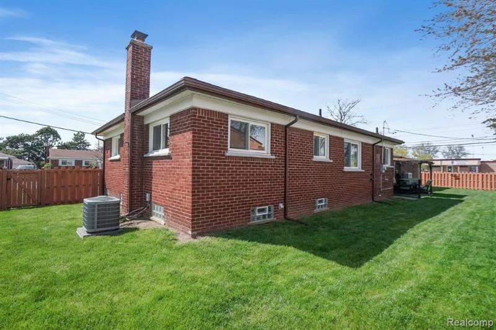$309,900
Calculate Payment
- 3 Bedrooms
- 2 Full Bath
- 2,498 SqFt
- MLS# 20240028030
- Photos
- Map
- Satellite
Property Information
- Status
- Pending
- Address
- 2905 Middlefield Drive
- City
- Trenton
- Zip
- 48183
- County
- Wayne
- Township
- Trenton
- Possession
- Close Plus 31-6
- Property Type
- Residential
- Listing Date
- 04/29/2024
- Subdivision
- Bates Meadows Sub
- Total Finished SqFt
- 2,498
- Lower Finished SqFt
- 1,000
- Above Grade SqFt
- 1,498
- Garage
- 2.0
- Garage Desc.
- Attached, Electricity
- Water
- Public (Municipal)
- Sewer
- Sewer at Street
- Year Built
- 1956
- Architecture
- 1 Story
- Home Style
- Ranch
Taxes
- Summer Taxes
- $4,434
- Winter Taxes
- $1,255
Rooms and Land
- Bath2
- 5.00X7.00 Lower Floor
- Bedroom2
- 12.00X10.00 1st Floor
- Bedroom3
- 10.00X11.00 1st Floor
- Family
- 14.00X20.00 1st Floor
- Laundry
- 0X0 Lower Floor
- Media Room (Home Theater)
- 17.00X13.00 Lower Floor
- Bath3
- 5.00X9.00 1st Floor
- Bedroom - Primary
- 12.00X11.00 1st Floor
- Dining
- 10.00X8.00 1st Floor
- Kitchen
- 10.00X10.00 1st Floor
- Living
- 15.00X12.00 1st Floor
- Basement
- Finished
- Cooling
- Ceiling Fan(s), Central Air
- Heating
- Baseboard, Forced Air, Natural Gas
- Acreage
- 0.2
- Lot Dimensions
- 75.00 x 115.00
- Appliances
- Dishwasher, Disposal, Dryer, Free-Standing Gas Range, Free-Standing Refrigerator, Stainless Steel Appliance(s), Washer
Features
- Fireplace Desc.
- Family Room, Natural
- Interior Features
- Carbon Monoxide Alarm(s), Circuit Breakers, High Spd Internet Avail, Smoke Alarm
- Exterior Materials
- Brick
- Exterior Features
- Fenced, Lighting
Mortgage Calculator
Get Pre-Approved
- Property History
| MLS Number | New Status | Previous Status | Activity Date | New List Price | Previous List Price | Sold Price | DOM |
| 20240028030 | Pending | Active | May 6 2024 1:08PM | 17 | |||
| 20240025092 | Withdrawn | Active | Apr 29 2024 11:06AM | 10 | |||
| 20240028030 | Active | Apr 29 2024 11:05AM | $309,900 | 17 | |||
| 20240025092 | Active | Apr 19 2024 4:36PM | $325,000 | 10 | |||
| 2210101280 | Sold | Pending | Jan 13 2022 2:09PM | $185,000 | 6 | ||
| 2210101280 | Pending | Active | Dec 21 2021 9:07PM | 6 | |||
| 2210101280 | Active | Coming Soon | Dec 16 2021 2:24AM | 6 | |||
| 2210101280 | Coming Soon | Dec 15 2021 8:14AM | $209,900 | 6 |
Learn More About This Listing
Contact Customer Care
Mon-Fri 9am-9pm Sat/Sun 9am-7pm
248-304-6700
Listing Broker

Listing Courtesy of
Kw Realty Livingston
(810) 227-5500
Office Address 8491 W Grand River Ave Ste 100
THE ACCURACY OF ALL INFORMATION, REGARDLESS OF SOURCE, IS NOT GUARANTEED OR WARRANTED. ALL INFORMATION SHOULD BE INDEPENDENTLY VERIFIED.
Listings last updated: . Some properties that appear for sale on this web site may subsequently have been sold and may no longer be available.
Our Michigan real estate agents can answer all of your questions about 2905 Middlefield Drive, Trenton MI 48183. Real Estate One, Max Broock Realtors, and J&J Realtors are part of the Real Estate One Family of Companies and dominate the Trenton, Michigan real estate market. To sell or buy a home in Trenton, Michigan, contact our real estate agents as we know the Trenton, Michigan real estate market better than anyone with over 100 years of experience in Trenton, Michigan real estate for sale.
The data relating to real estate for sale on this web site appears in part from the IDX programs of our Multiple Listing Services. Real Estate listings held by brokerage firms other than Real Estate One includes the name and address of the listing broker where available.
IDX information is provided exclusively for consumers personal, non-commercial use and may not be used for any purpose other than to identify prospective properties consumers may be interested in purchasing.
 IDX provided courtesy of Realcomp II Ltd. via Real Estate One and Realcomp II Ltd, © 2024 Realcomp II Ltd. Shareholders
IDX provided courtesy of Realcomp II Ltd. via Real Estate One and Realcomp II Ltd, © 2024 Realcomp II Ltd. Shareholders
