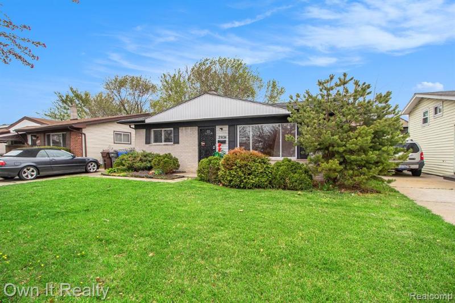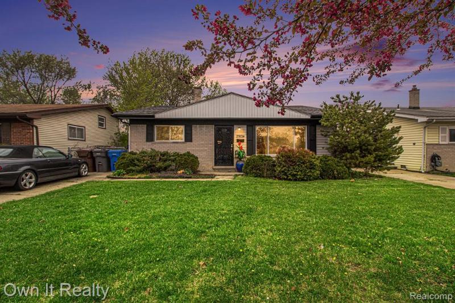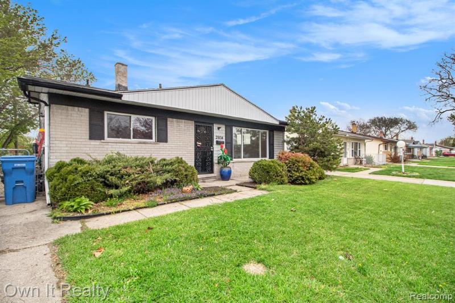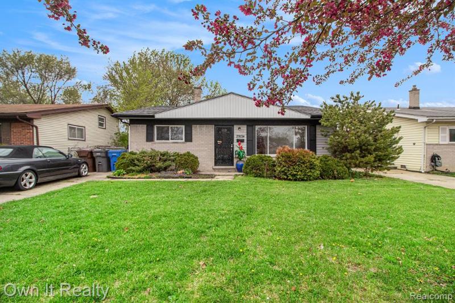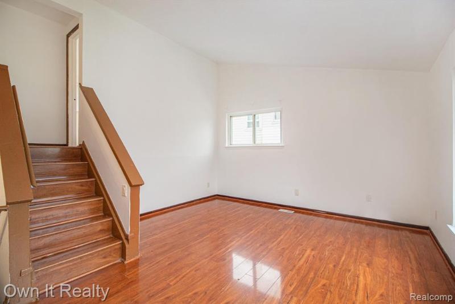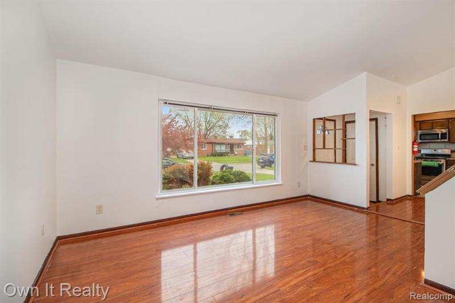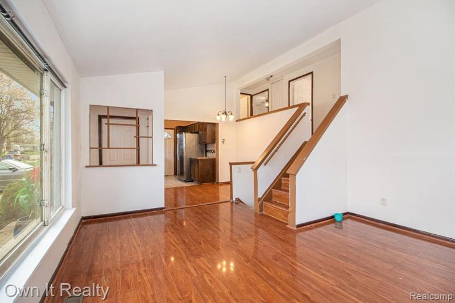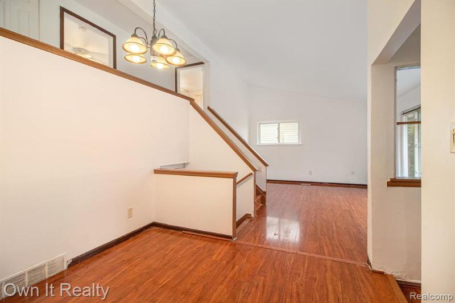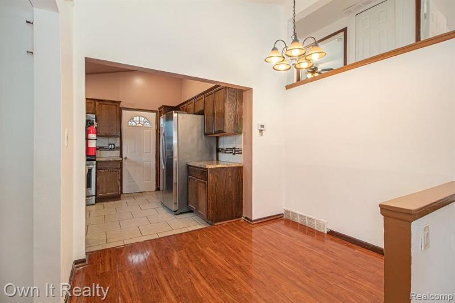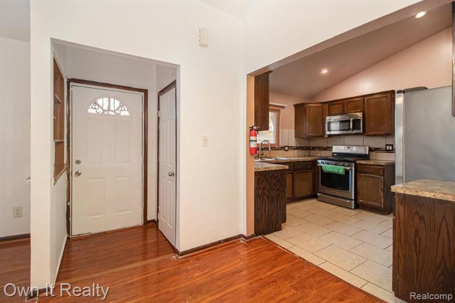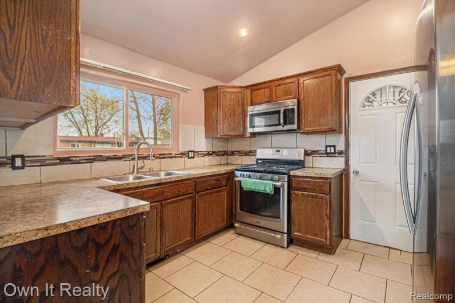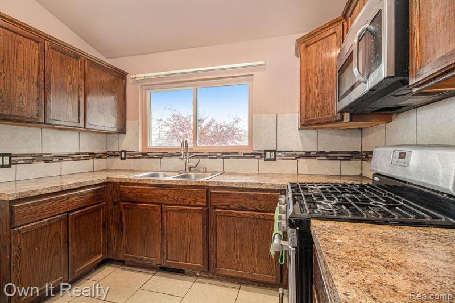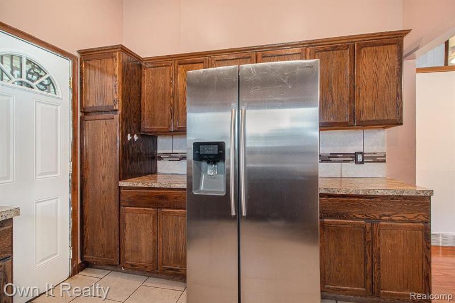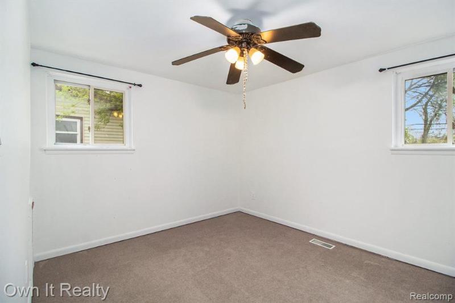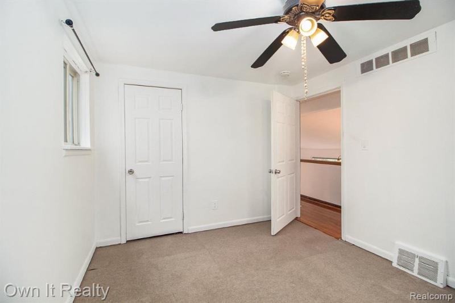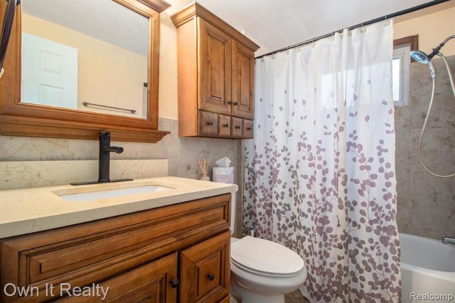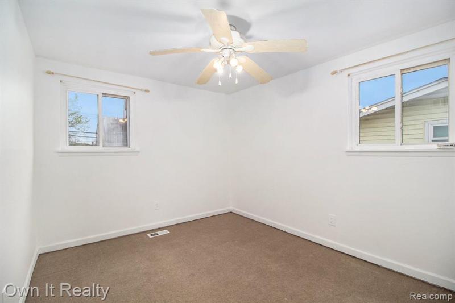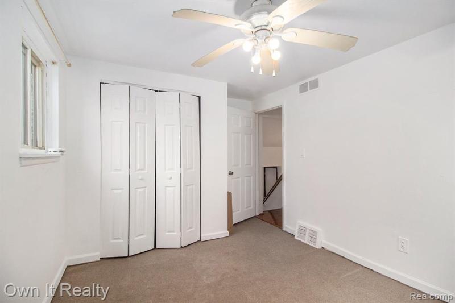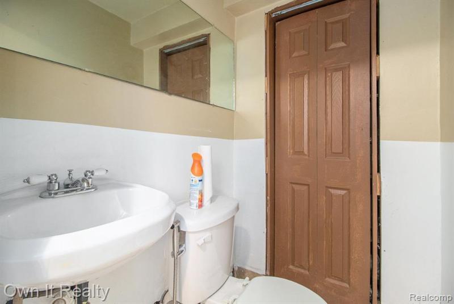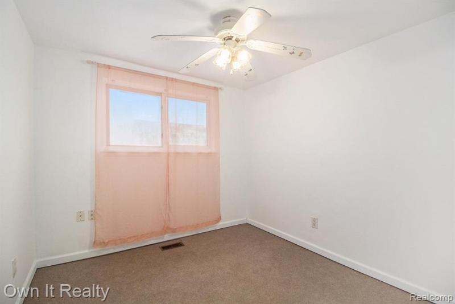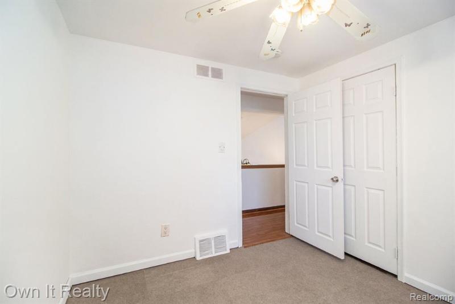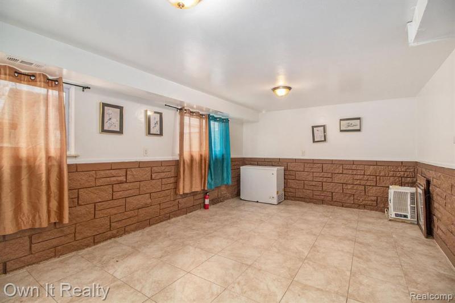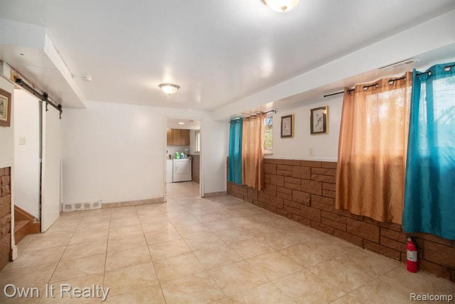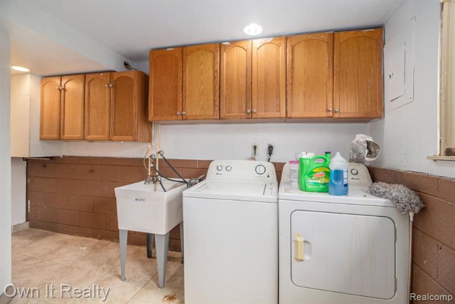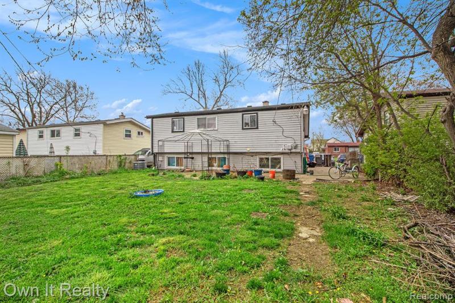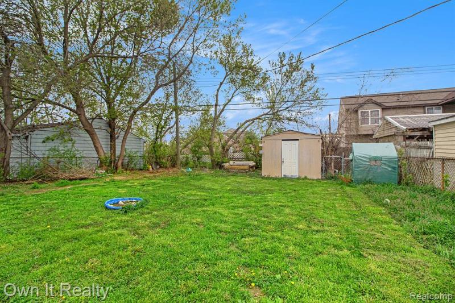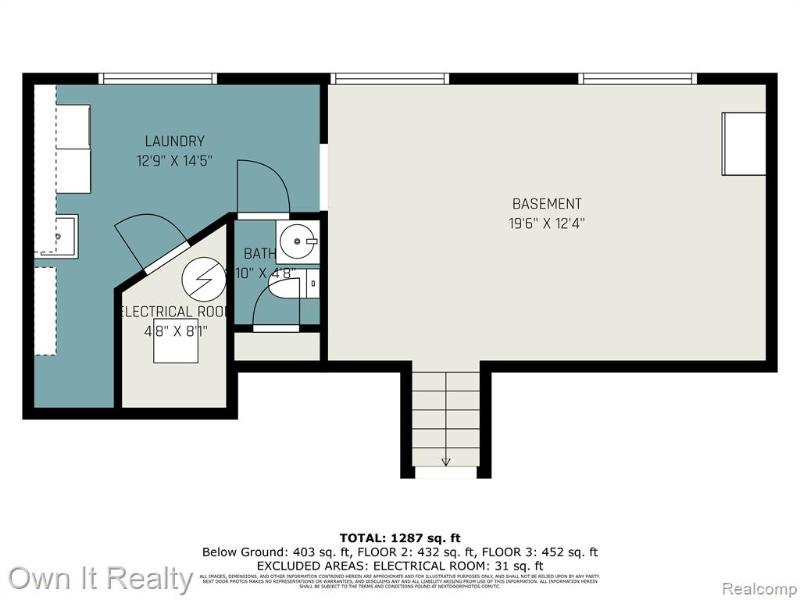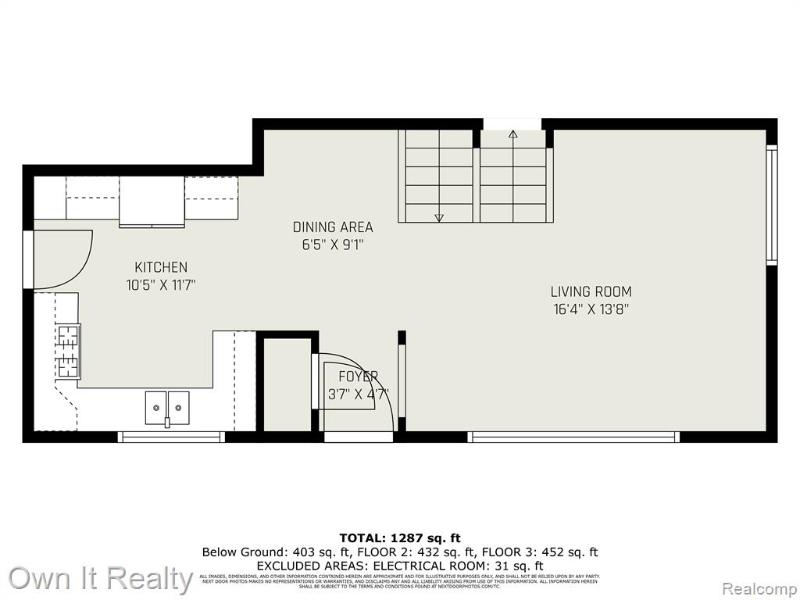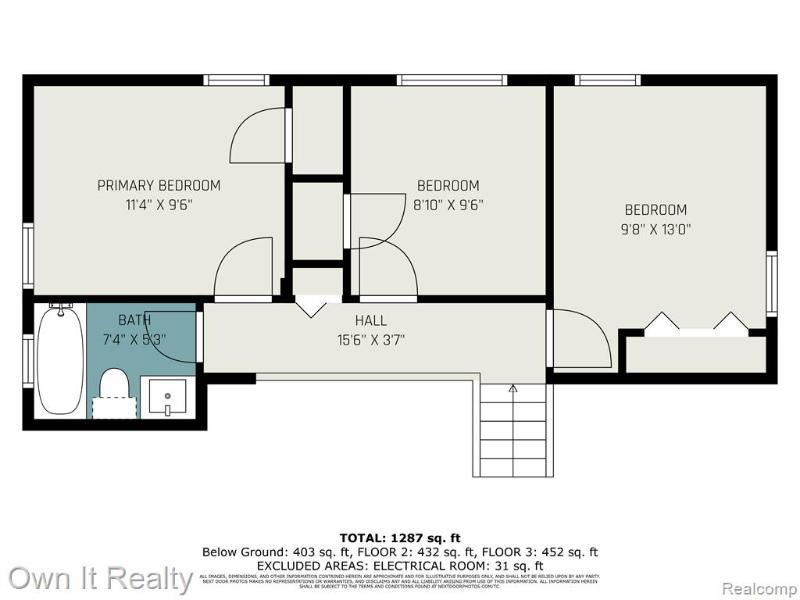$125,000
Calculate Payment
- 3 Bedrooms
- 1 Full Bath
- 1 Half Bath
- 1,962 SqFt
- MLS# 20240026019
- Photos
- Map
- Satellite
Property Information
- Status
- Contingency [?]
- Address
- 29014 York Street
- City
- Inkster
- Zip
- 48141
- County
- Wayne
- Township
- Inkster
- Possession
- At Close
- Property Type
- Residential
- Listing Date
- 04/24/2024
- Subdivision
- Salem Park Sub
- Total Finished SqFt
- 1,962
- Lower Finished SqFt
- 500
- Above Grade SqFt
- 1,462
- Water
- Public (Municipal)
- Sewer
- Public Sewer (Sewer-Sanitary)
- Year Built
- 1957
- Architecture
- 3 Story
- Home Style
- Other, Raised Ranch
Taxes
- Summer Taxes
- $835
- Winter Taxes
- $322
Rooms and Land
- Bedroom - Primary
- 9.00X13.00 2nd Floor
- Bedroom3
- 10.00X12.00 2nd Floor
- Bath2
- 5.00X8.00 2nd Floor
- Living
- 13.00X15.00 1st Floor
- Kitchen
- 10.00X12.00 1st Floor
- Breakfast
- 7.00X11.00 1st Floor
- Bedroom2
- 9.00X10.00 2nd Floor
- Lavatory2
- 4.00X6.00 Lower Floor
- Laundry
- 13.00X15.00 Lower Floor
- Family
- 13.00X20.00 Lower Floor
- Basement
- Finished
- Cooling
- Central Air
- Heating
- Forced Air, Natural Gas
- Acreage
- 0.14
- Lot Dimensions
- 50.00 x 120.00
- Appliances
- Disposal, Dryer, Exhaust Fan, Gas Cooktop
Features
- Interior Features
- Furnished - No
- Exterior Materials
- Brick Veneer (Brick Siding), Vinyl
Mortgage Calculator
Get Pre-Approved
- Market Statistics
- Property History
- Schools Information
- Local Business
| MLS Number | New Status | Previous Status | Activity Date | New List Price | Previous List Price | Sold Price | DOM |
| 20240026019 | Contingency | Active | May 9 2024 5:36PM | 15 | |||
| 20240026019 | Active | Apr 24 2024 11:36AM | $125,000 | 15 |
Learn More About This Listing
Contact Customer Care
Mon-Fri 9am-9pm Sat/Sun 9am-7pm
248-304-6700
Listing Broker

Listing Courtesy of
Own It Realty
(313) 395-0000
Office Address 19855 Outer Dr Ste 310
THE ACCURACY OF ALL INFORMATION, REGARDLESS OF SOURCE, IS NOT GUARANTEED OR WARRANTED. ALL INFORMATION SHOULD BE INDEPENDENTLY VERIFIED.
Listings last updated: . Some properties that appear for sale on this web site may subsequently have been sold and may no longer be available.
Our Michigan real estate agents can answer all of your questions about 29014 York Street, Inkster MI 48141. Real Estate One, Max Broock Realtors, and J&J Realtors are part of the Real Estate One Family of Companies and dominate the Inkster, Michigan real estate market. To sell or buy a home in Inkster, Michigan, contact our real estate agents as we know the Inkster, Michigan real estate market better than anyone with over 100 years of experience in Inkster, Michigan real estate for sale.
The data relating to real estate for sale on this web site appears in part from the IDX programs of our Multiple Listing Services. Real Estate listings held by brokerage firms other than Real Estate One includes the name and address of the listing broker where available.
IDX information is provided exclusively for consumers personal, non-commercial use and may not be used for any purpose other than to identify prospective properties consumers may be interested in purchasing.
 IDX provided courtesy of Realcomp II Ltd. via Real Estate One and Realcomp II Ltd, © 2024 Realcomp II Ltd. Shareholders
IDX provided courtesy of Realcomp II Ltd. via Real Estate One and Realcomp II Ltd, © 2024 Realcomp II Ltd. Shareholders
