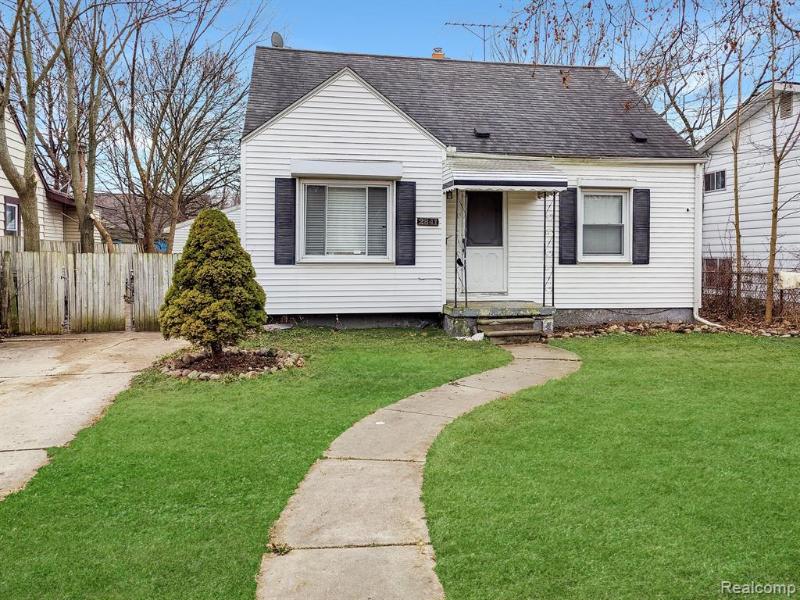$110,000
Calculate Payment
- 3 Bedrooms
- 2 Full Bath
- 1,933 SqFt
- MLS# 20240007919
- Photos
- Map
- Satellite
Property Information
- Status
- Sold
- Address
- 2841 Brandon Street
- City
- Flint
- Zip
- 48503
- County
- Genesee
- Township
- Flint
- Possession
- At Close
- Property Type
- Residential
- Listing Date
- 02/08/2024
- Subdivision
- Chevrolet Sub
- Total Finished SqFt
- 1,933
- Lower Finished SqFt
- 650
- Above Grade SqFt
- 1,283
- Garage
- 1.0
- Garage Desc.
- Detached
- Water
- Public (Municipal)
- Sewer
- Public Sewer (Sewer-Sanitary)
- Year Built
- 1956
- Architecture
- 1 1/2 Story
- Home Style
- Cape Cod
Taxes
- Summer Taxes
- $1,900
- Winter Taxes
- $228
Rooms and Land
- Bedroom2
- 9.00X10.00 1st Floor
- Living
- 12.00X16.00 1st Floor
- Kitchen
- 9.00X14.00 1st Floor
- Bath2
- 5.00X8.00 1st Floor
- Bath3
- 5.00X7.00 1st Floor
- Bedroom3
- 9.00X12.00 1st Floor
- Bedroom4
- 11.00X12.00 2nd Floor
- Basement
- Partially Finished
- Cooling
- Central Air
- Heating
- Forced Air, Natural Gas
- Acreage
- 0.11
- Lot Dimensions
- 50.00 x 100.00
Features
- Exterior Materials
- Vinyl
Mortgage Calculator
- Property History
- Schools Information
- Local Business
| MLS Number | New Status | Previous Status | Activity Date | New List Price | Previous List Price | Sold Price | DOM |
| 20240007919 | Sold | Pending | Apr 9 2024 1:10PM | $110,000 | 15 | ||
| 20240007919 | Pending | Active | Feb 23 2024 12:05PM | 15 | |||
| 20240007919 | Active | Feb 8 2024 10:36PM | $119,900 | 15 | |||
| 2210010774 | Sold | Pending | Apr 8 2021 12:22PM | $99,900 | 16 | ||
| 2210010774 | Pending | Active | Mar 15 2021 11:16AM | 16 | |||
| 2210010774 | Active | Pending | Mar 4 2021 8:38PM | 16 | |||
| 2210010774 | Pending | Active | Feb 23 2021 8:37PM | 16 | |||
| 2210010774 | Feb 22 2021 10:37AM | $99,900 | $124,900 | 16 | |||
| 2210010774 | Active | Feb 18 2021 1:06PM | $124,900 | 16 |
Learn More About This Listing
Contact Customer Care
Mon-Fri 9am-9pm Sat/Sun 9am-7pm
248-304-6700
Listing Broker

Listing Courtesy of
Our Home & Co Real Estate Llc
(989) 392-7719
Office Address 1550 S Euclid Ave
THE ACCURACY OF ALL INFORMATION, REGARDLESS OF SOURCE, IS NOT GUARANTEED OR WARRANTED. ALL INFORMATION SHOULD BE INDEPENDENTLY VERIFIED.
Listings last updated: . Some properties that appear for sale on this web site may subsequently have been sold and may no longer be available.
Our Michigan real estate agents can answer all of your questions about 2841 Brandon Street, Flint MI 48503. Real Estate One, Max Broock Realtors, and J&J Realtors are part of the Real Estate One Family of Companies and dominate the Flint, Michigan real estate market. To sell or buy a home in Flint, Michigan, contact our real estate agents as we know the Flint, Michigan real estate market better than anyone with over 100 years of experience in Flint, Michigan real estate for sale.
The data relating to real estate for sale on this web site appears in part from the IDX programs of our Multiple Listing Services. Real Estate listings held by brokerage firms other than Real Estate One includes the name and address of the listing broker where available.
IDX information is provided exclusively for consumers personal, non-commercial use and may not be used for any purpose other than to identify prospective properties consumers may be interested in purchasing.
 IDX provided courtesy of Realcomp II Ltd. via Real Estate One and Realcomp II Ltd, © 2024 Realcomp II Ltd. Shareholders
IDX provided courtesy of Realcomp II Ltd. via Real Estate One and Realcomp II Ltd, © 2024 Realcomp II Ltd. Shareholders
