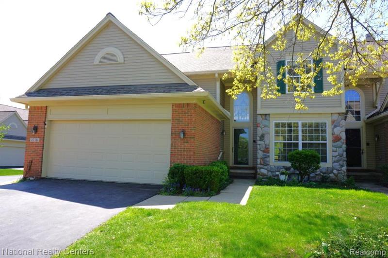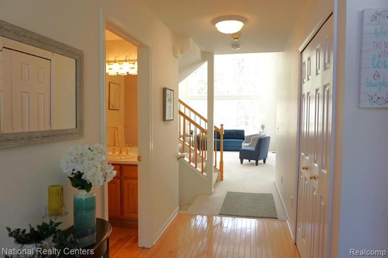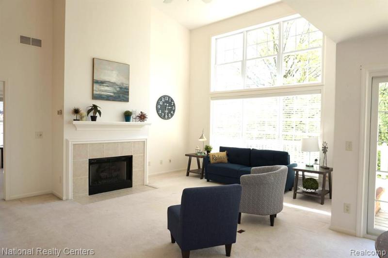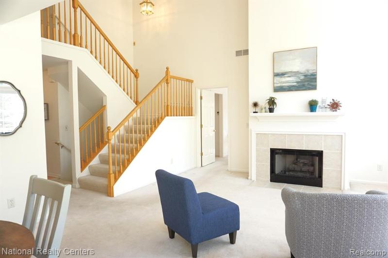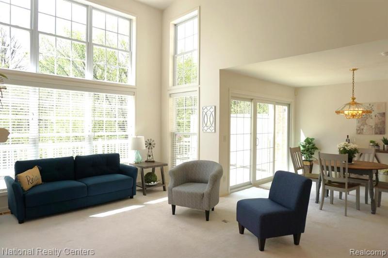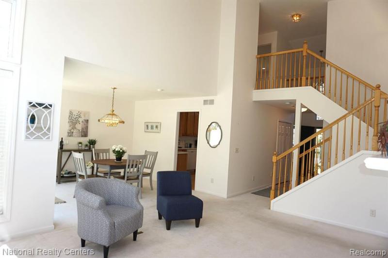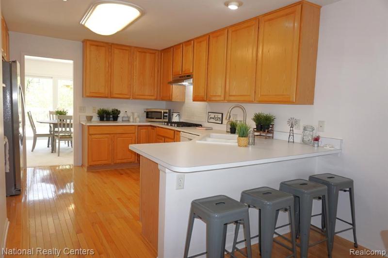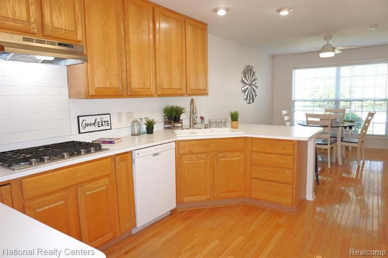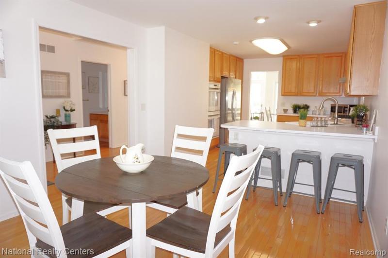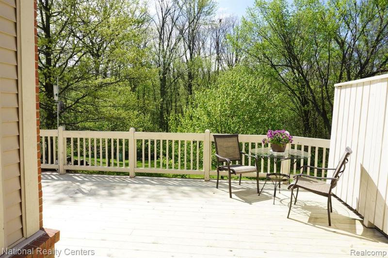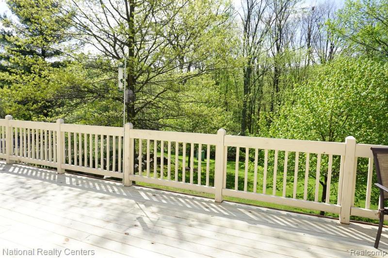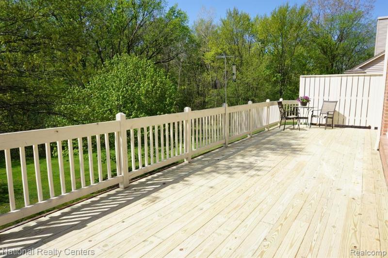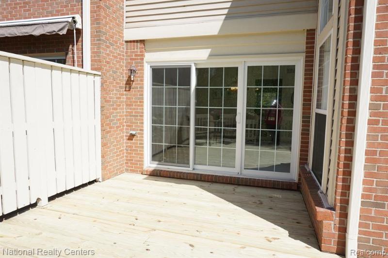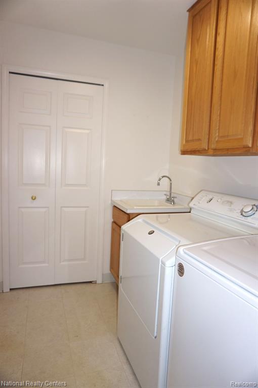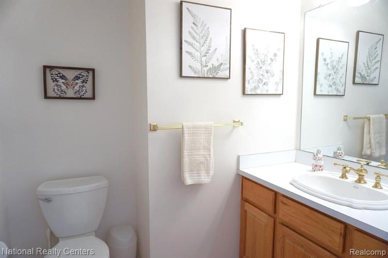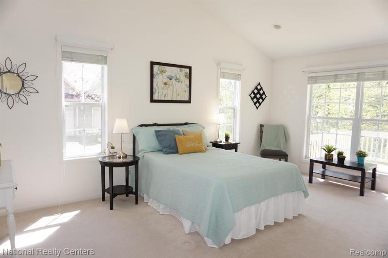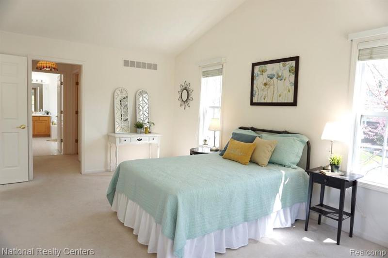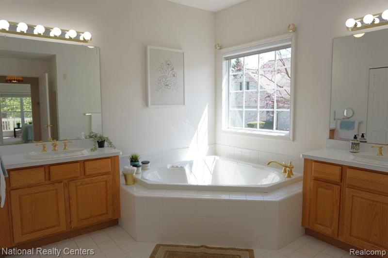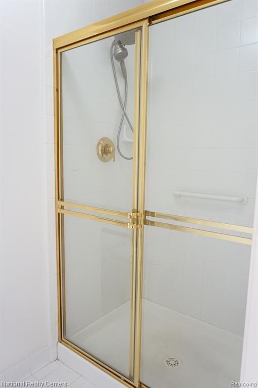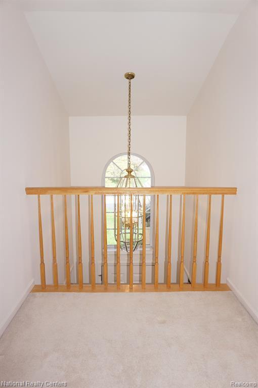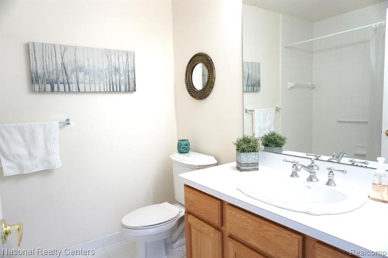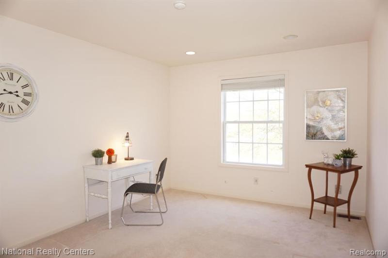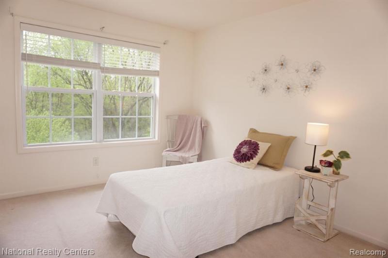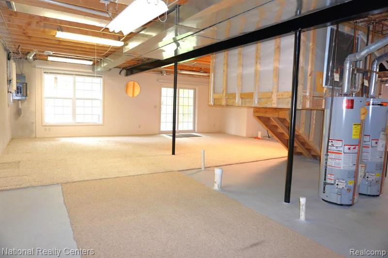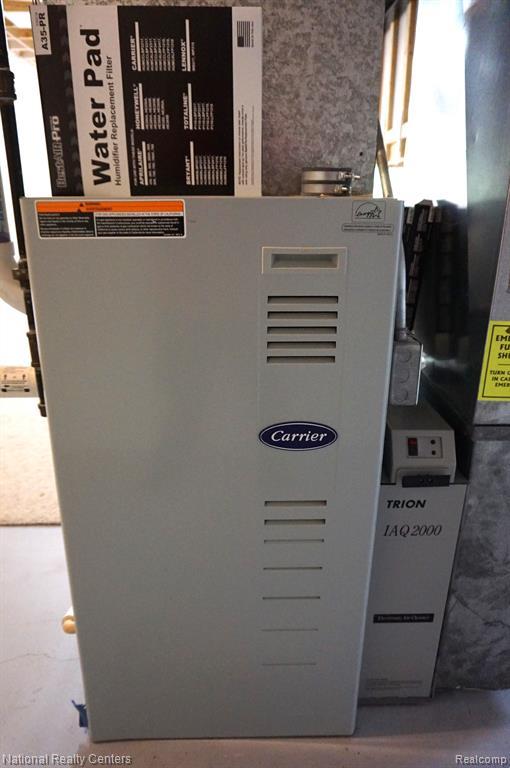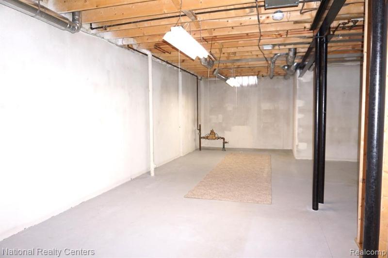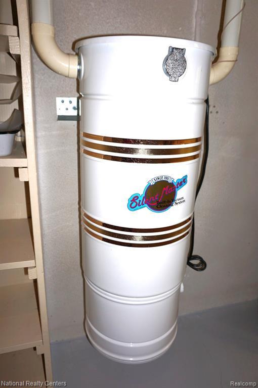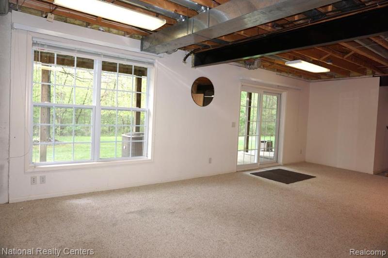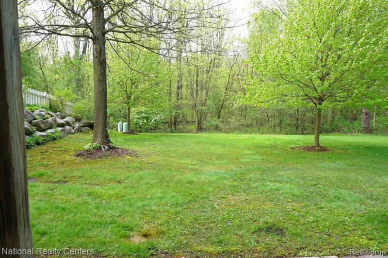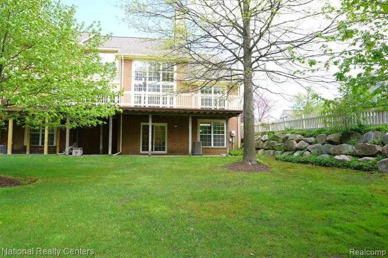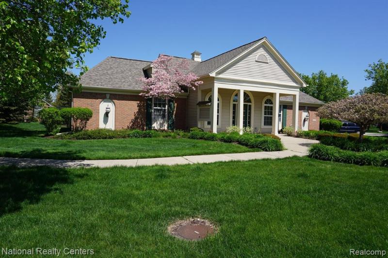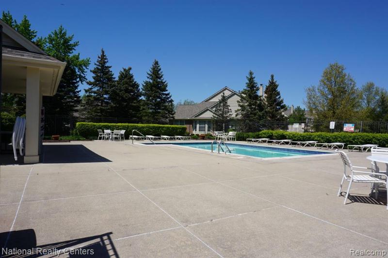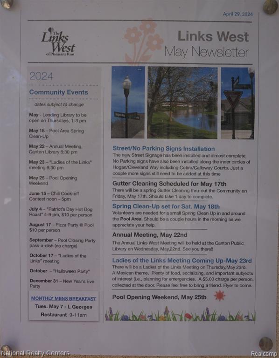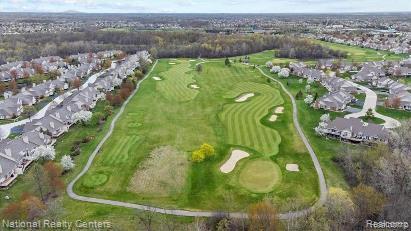For Sale Pending
2776 Calloway Court Map / directions
Canton, MI Learn More About Canton
48188 Market info
$400,000
Calculate Payment
- 3 Bedrooms
- 2 Full Bath
- 1 Half Bath
- 2,130 SqFt
- MLS# 20230106161
- Photos
- Map
- Satellite
Property Information
- Status
- Pending
- Address
- 2776 Calloway Court
- City
- Canton
- Zip
- 48188
- County
- Wayne
- Township
- Canton Twp
- Possession
- At Close
- Property Type
- Condominium
- Listing Date
- 12/28/2023
- Subdivision
- Replat No 1 Of Wayne County Condo Sub Plan No 525
- Total Finished SqFt
- 2,130
- Above Grade SqFt
- 2,130
- Garage
- 2.0
- Garage Desc.
- Attached, Door Opener, Electricity
- Waterfront Desc
- Swim Association
- Water
- Public (Municipal)
- Sewer
- Public Sewer (Sewer-Sanitary)
- Year Built
- 2000
- Architecture
- 1 1/2 Story
- Home Style
- Cape Cod
Taxes
- Summer Taxes
- $1,856
- Winter Taxes
- $2,864
- Association Fee
- $440
Rooms and Land
- Bedroom - Primary
- 12.00X18.00 1st Floor
- Kitchen
- 12.00X13.00 1st Floor
- Bath2
- 6.00X9.00 2nd Floor
- Bedroom2
- 12.00X12.00 2nd Floor
- Bedroom3
- 12.00X14.00 2nd Floor
- Laundry
- 5.00X8.00 1st Floor
- GreatRoom
- 14.00X18.00 1st Floor
- Dining
- 11.00X12.00 1st Floor
- Breakfast
- 12.00X14.00 1st Floor
- Rec
- 14.00X20.00 Lower Floor
- Lavatory2
- 0X0 1st Floor
- Bath - Primary
- 11.00X10.00 1st Floor
- Basement
- Daylight, Unfinished, Walkout Access
- Cooling
- Ceiling Fan(s), Central Air
- Heating
- Forced Air, Natural Gas
Features
- Fireplace Desc.
- Gas, Great Room
- Exterior Materials
- Brick, Brick Veneer (Brick Siding), Wood
- Exterior Features
- Grounds Maintenance, Lighting, Pool – Community, Pool - Inground, Private Entry
Mortgage Calculator
Get Pre-Approved
- Market Statistics
- Property History
- Schools Information
- Local Business
| MLS Number | New Status | Previous Status | Activity Date | New List Price | Previous List Price | Sold Price | DOM |
| 20230106161 | Pending | Contingency | May 14 2024 9:05PM | 117 | |||
| 20230106161 | Contingency | Active | May 9 2024 2:37PM | 117 | |||
| 20230106161 | May 1 2024 7:05PM | $400,000 | $399,900 | 117 | |||
| 20230106161 | Active | Withdrawn | May 1 2024 5:41PM | 117 | |||
| 20230106161 | Withdrawn | Active | Apr 15 2024 11:06AM | 117 | |||
| 20230106161 | Active | Coming Soon | Jan 1 2024 2:17AM | 117 | |||
| 20230106161 | Coming Soon | Dec 30 2023 2:16AM | $399,900 | 117 |
Learn More About This Listing
Contact Customer Care
Mon-Fri 9am-9pm Sat/Sun 9am-7pm
248-304-6700
Listing Broker

Listing Courtesy of
National Realty Centers, Inc
(248) 468-1444
Office Address 116 W Main St
THE ACCURACY OF ALL INFORMATION, REGARDLESS OF SOURCE, IS NOT GUARANTEED OR WARRANTED. ALL INFORMATION SHOULD BE INDEPENDENTLY VERIFIED.
Listings last updated: . Some properties that appear for sale on this web site may subsequently have been sold and may no longer be available.
Our Michigan real estate agents can answer all of your questions about 2776 Calloway Court, Canton MI 48188. Real Estate One, Max Broock Realtors, and J&J Realtors are part of the Real Estate One Family of Companies and dominate the Canton, Michigan real estate market. To sell or buy a home in Canton, Michigan, contact our real estate agents as we know the Canton, Michigan real estate market better than anyone with over 100 years of experience in Canton, Michigan real estate for sale.
The data relating to real estate for sale on this web site appears in part from the IDX programs of our Multiple Listing Services. Real Estate listings held by brokerage firms other than Real Estate One includes the name and address of the listing broker where available.
IDX information is provided exclusively for consumers personal, non-commercial use and may not be used for any purpose other than to identify prospective properties consumers may be interested in purchasing.
 IDX provided courtesy of Realcomp II Ltd. via Real Estate One and Realcomp II Ltd, © 2024 Realcomp II Ltd. Shareholders
IDX provided courtesy of Realcomp II Ltd. via Real Estate One and Realcomp II Ltd, © 2024 Realcomp II Ltd. Shareholders
