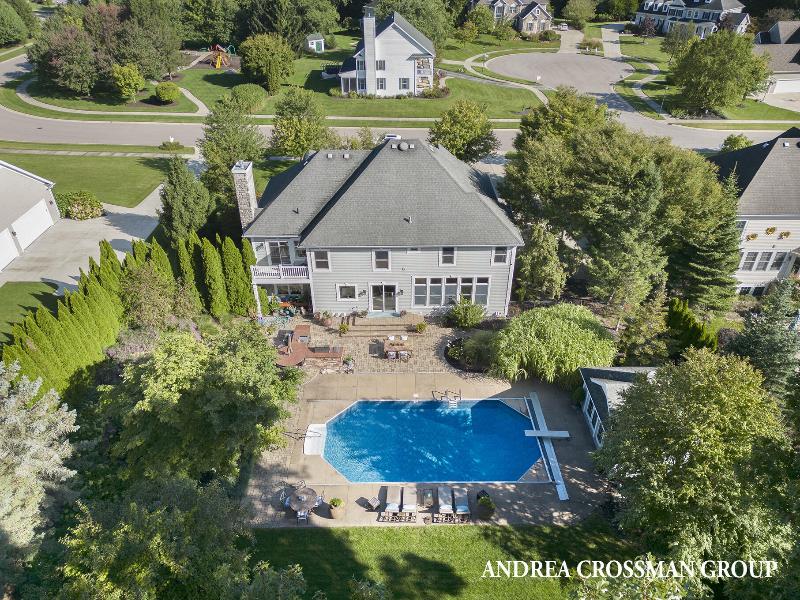- 5 Bedrooms
- 4 Full Bath
- 1 Half Bath
- 4,858 SqFt
- MLS# 23134591
Property Information
- Status
- Sold
- Address
- 2746 Sanctuary Drive
- City
- Stevensville
- Zip
- 49127
- County
- Berrien
- Township
- Lincoln Twp
- Possession
- Close Plus 3 to
- Property Type
- Single Family Residence
- Total Finished SqFt
- 4,858
- Lower Finished SqFt
- 875
- Above Grade SqFt
- 3,983
- Garage
- 3.0
- Garage Desc.
- Attached, Paved
- Waterfront Desc
- Public Access 1 Mile or Less
- Body of Water
- Lake Michigan
- Water
- Public
- Sewer
- Public Sewer
- Year Built
- 2004
- Home Style
- Traditional
- Parking Desc.
- Attached, Paved
Taxes
- Taxes
- $14,967
- Association Fee
- $Annually
Rooms and Land
- Kitchen
- 1st Floor
- DiningArea
- 1st Floor
- DiningRoom
- 1st Floor
- FamilyRoom
- 1st Floor
- LivingRoom
- 1st Floor
- Office
- 1st Floor
- Bathroom1
- 1st Floor
- PrimaryBedroom
- 2nd Floor
- PrimaryBathroom
- 2nd Floor
- Bedroom2
- 2nd Floor
- Bedroom2
- 2nd Floor
- Bedroom4
- 2nd Floor
- Bathroom2
- 2nd Floor
- Bathroom3
- 2nd Floor
- BonusRoom
- 2nd Floor
- Bedroom5
- Lower Floor
- Bathroom4
- Lower Floor
- Basement
- Full
- Cooling
- Central Air
- Heating
- Forced Air, Natural Gas
- Acreage
- 0.45
- Lot Dimensions
- 125x185
- Appliances
- Built-In Gas Oven, Dishwasher, Disposal, Oven, Range, Refrigerator
Features
- Fireplace Desc.
- Family, Gas Log, Living
- Features
- Ceiling Fans, Ceramic Floor, Eat-in Kitchen, Garage Door Opener, Humidifier, Kitchen Island, Pantry
- Exterior Materials
- Aluminum Siding, Brick, Vinyl Siding, Wood Siding
Mortgage Calculator
- Property History
- Schools Information
- Local Business
| MLS Number | New Status | Previous Status | Activity Date | New List Price | Previous List Price | Sold Price | DOM |
| 23134591 | Sold | Pending | Feb 21 2024 11:04AM | $865,000 | 130 | ||
| 23134591 | Pending | Active | Jan 28 2024 11:31AM | 130 | |||
| 23134591 | Nov 6 2023 4:33PM | $875,000 | $895,000 | 130 | |||
| 23134591 | Oct 6 2023 4:32PM | $895,000 | $925,000 | 130 | |||
| 23134591 | Active | Sep 18 2023 2:30PM | $925,000 | 130 | |||
| 19019101 | Sold | Contingency | Aug 5 2019 3:23PM | $732,500 | 0 | ||
| 19019101 | Contingency | Active | Jul 16 2019 7:01PM | 0 | |||
| 19019101 | Jul 8 2019 2:30AM | $744,900 | $749,900 | 0 | |||
| 19019101 | Jun 27 2019 8:16AM | $749,900 | $779,900 | 0 | |||
| 19019101 | Active | May 8 2019 2:30AM | $779,900 | 0 | |||
| 17008208 | Sold | Active | Jun 29 2017 3:35PM | $700,000 | 0 | ||
| 17008208 | Active | Mar 2 2017 2:33PM | $735,000 | 0 | |||
| 14041444 | Sold | Pending | Nov 14 2014 10:49PM | $690,000 | 0 | ||
| 14041444 | Pending | Off Market | Sep 26 2014 1:36PM | 0 | |||
| 14041444 | Off Market | Active | Sep 25 2014 9:37PM | 0 | |||
| 14041444 | Aug 15 2014 9:56PM | $795,000 | $849,000 | 0 | |||
| 14041444 | Active | Jul 21 2014 11:16AM | $849,000 | 0 |
Learn More About This Listing
Contact Customer Care
Mon-Fri 9am-9pm Sat/Sun 9am-7pm
248-304-6700
Listing Broker

Listing Courtesy of
Coldwell Banker Woodland Schmidt
Office Address 466 E 16th St
Listing Agent Andrea Crossman
THE ACCURACY OF ALL INFORMATION, REGARDLESS OF SOURCE, IS NOT GUARANTEED OR WARRANTED. ALL INFORMATION SHOULD BE INDEPENDENTLY VERIFIED.
Listings last updated: . Some properties that appear for sale on this web site may subsequently have been sold and may no longer be available.
Our Michigan real estate agents can answer all of your questions about 2746 Sanctuary Drive, Stevensville MI 49127. Real Estate One, Max Broock Realtors, and J&J Realtors are part of the Real Estate One Family of Companies and dominate the Stevensville, Michigan real estate market. To sell or buy a home in Stevensville, Michigan, contact our real estate agents as we know the Stevensville, Michigan real estate market better than anyone with over 100 years of experience in Stevensville, Michigan real estate for sale.
The data relating to real estate for sale on this web site appears in part from the IDX programs of our Multiple Listing Services. Real Estate listings held by brokerage firms other than Real Estate One includes the name and address of the listing broker where available.
IDX information is provided exclusively for consumers personal, non-commercial use and may not be used for any purpose other than to identify prospective properties consumers may be interested in purchasing.
 All information deemed materially reliable but not guaranteed. Interested parties are encouraged to verify all information. Copyright© 2024 MichRIC LLC, All rights reserved.
All information deemed materially reliable but not guaranteed. Interested parties are encouraged to verify all information. Copyright© 2024 MichRIC LLC, All rights reserved.
