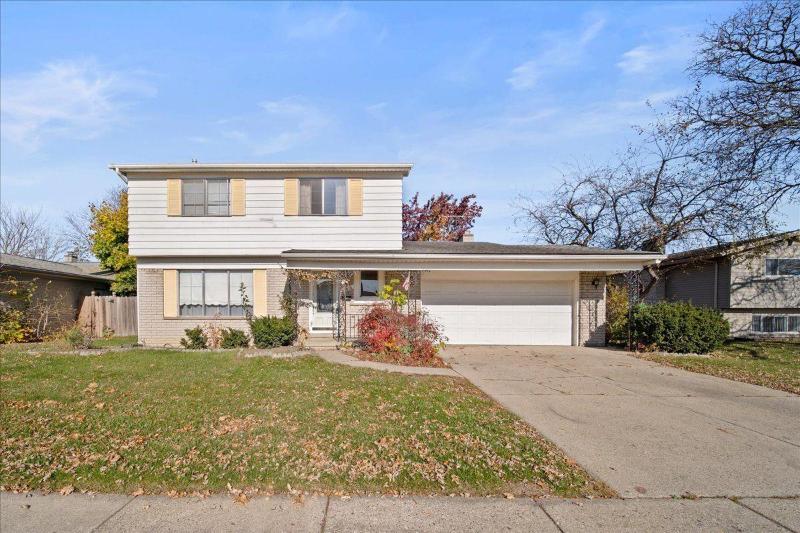Sold
26976 Havelock Drive Map / directions
Dearborn Heights, MI Learn More About Dearborn Heights
48127 Market info
$370,000
Calculate Payment
- 3 Bedrooms
- 1 Full Bath
- 1 Half Bath
- 2,315 SqFt
- MLS# 20230096864
- Photos
- Map
- Satellite
Property Information
- Status
- Sold
- Address
- 26976 Havelock Drive
- City
- Dearborn Heights
- Zip
- 48127
- County
- Wayne
- Township
- Dearborn Heights
- Possession
- Negotiable
- Property Type
- Residential
- Listing Date
- 11/13/2023
- Subdivision
- Dearborn Meadows Sub No 2
- Total Finished SqFt
- 2,315
- Lower Finished SqFt
- 600
- Above Grade SqFt
- 1,715
- Garage
- 2.0
- Garage Desc.
- Attached, Electricity
- Water
- Public (Municipal)
- Sewer
- Public Sewer (Sewer-Sanitary)
- Year Built
- 1966
- Architecture
- 2 Story
- Home Style
- Colonial
Taxes
- Summer Taxes
- $2,746
- Winter Taxes
- $1,043
Rooms and Land
- Bedroom - Primary
- 12.00X18.00 2nd Floor
- Bedroom2
- 10.00X14.00 2nd Floor
- Bedroom3
- 10.00X10.00 2nd Floor
- Living
- 12.00X17.00 1st Floor
- Family
- 12.00X18.00 1st Floor
- Kitchen
- 11.00X18.00 1st Floor
- Dining
- 9.00X10.00 1st Floor
- Laundry
- 0X0 Lower Floor
- Lavatory2
- 0X0 1st Floor
- Bath2
- 0X0 2nd Floor
- Basement
- Partially Finished
- Cooling
- Central Air
- Heating
- Forced Air, Natural Gas
- Acreage
- 0.2
- Lot Dimensions
- 74.00 x 115.00
Features
- Fireplace Desc.
- Family Room
- Exterior Materials
- Brick
- Exterior Features
- Awning/Overhang(s), Fenced
Listing Video for 26976 Havelock Drive, Dearborn Heights MI 48127
Mortgage Calculator
- Property History
- Schools Information
- Local Business
| MLS Number | New Status | Previous Status | Activity Date | New List Price | Previous List Price | Sold Price | DOM |
| 20240005097 | Sold | Pending | Mar 26 2024 3:36PM | $1,900 | 48 | ||
| 20240005097 | Pending | Active | Mar 14 2024 1:36PM | 48 | |||
| 20240005097 | Feb 22 2024 2:05PM | $1,900 | $2,200 | 48 | |||
| 20240005097 | Active | Jan 26 2024 10:39AM | $2,200 | 48 | |||
| 20230096864 | Sold | Pending | Dec 15 2023 3:37PM | $370,000 | 5 | ||
| 20230096864 | Pending | Active | Nov 18 2023 4:36PM | 5 | |||
| 20230096864 | Active | Coming Soon | Nov 16 2023 2:16AM | 5 | |||
| 20230096864 | Coming Soon | Nov 13 2023 12:11PM | $389,900 | 5 |
Learn More About This Listing
Listing Broker
![]()
Listing Courtesy of
Max Broock
Office Address 410 N Center
THE ACCURACY OF ALL INFORMATION, REGARDLESS OF SOURCE, IS NOT GUARANTEED OR WARRANTED. ALL INFORMATION SHOULD BE INDEPENDENTLY VERIFIED.
Listings last updated: . Some properties that appear for sale on this web site may subsequently have been sold and may no longer be available.
Our Michigan real estate agents can answer all of your questions about 26976 Havelock Drive, Dearborn Heights MI 48127. Real Estate One, Max Broock Realtors, and J&J Realtors are part of the Real Estate One Family of Companies and dominate the Dearborn Heights, Michigan real estate market. To sell or buy a home in Dearborn Heights, Michigan, contact our real estate agents as we know the Dearborn Heights, Michigan real estate market better than anyone with over 100 years of experience in Dearborn Heights, Michigan real estate for sale.
The data relating to real estate for sale on this web site appears in part from the IDX programs of our Multiple Listing Services. Real Estate listings held by brokerage firms other than Real Estate One includes the name and address of the listing broker where available.
IDX information is provided exclusively for consumers personal, non-commercial use and may not be used for any purpose other than to identify prospective properties consumers may be interested in purchasing.
 IDX provided courtesy of Realcomp II Ltd. via Real Estate One and Realcomp II Ltd, © 2024 Realcomp II Ltd. Shareholders
IDX provided courtesy of Realcomp II Ltd. via Real Estate One and Realcomp II Ltd, © 2024 Realcomp II Ltd. Shareholders

