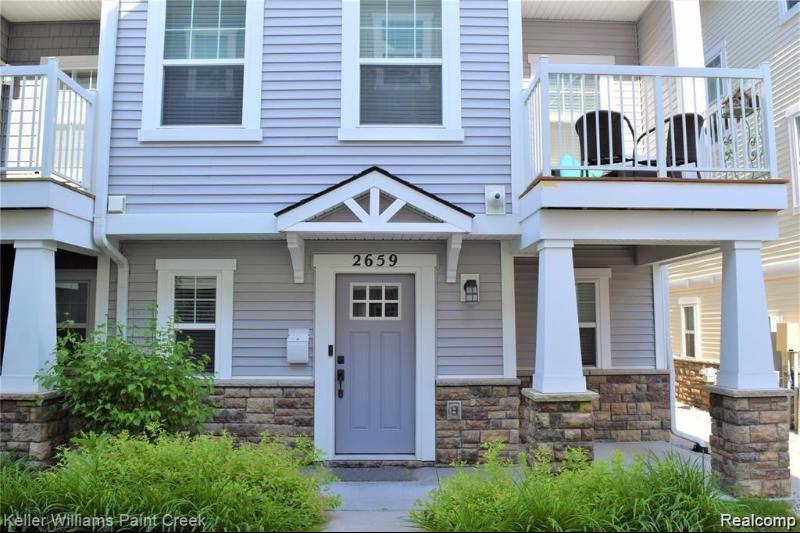$409,000
Calculate Payment
- 3 Bedrooms
- 2 Full Bath
- 1 Half Bath
- 2,445 SqFt
- MLS# 20240007269
- Photos
- Map
- Satellite
Property Information
- Status
- Sold
- Address
- 2659 Harvard Road 16
- City
- Berkley
- Zip
- 48072
- County
- Oakland
- Township
- Berkley
- Possession
- At Close
- Property Type
- Condominium
- Listing Date
- 02/20/2024
- Subdivision
- Harvard Commons Occpn 2159
- Total Finished SqFt
- 2,445
- Lower Sq Ft
- 482
- Above Grade SqFt
- 1,963
- Garage
- 2.0
- Garage Desc.
- Attached
- Water
- Public (Municipal)
- Sewer
- Public Sewer (Sewer-Sanitary)
- Year Built
- 2017
- Architecture
- 2 Story
- Home Style
- Colonial
Taxes
- Summer Taxes
- $6,513
- Winter Taxes
- $315
- Association Fee
- $220
Rooms and Land
- Bedroom - Primary
- 12.00X16.00 2nd Floor
- Lavatory2
- 0X0 1st Floor
- Bath - Primary
- 0X0 2nd Floor
- Bath2
- 0X0 2nd Floor
- Laundry
- 7.00X8.00 1st Floor
- ButlersPantry
- 4.00X5.00 1st Floor
- MudRoom
- 8.00X10.00 1st Floor
- GreatRoom
- 17.00X21.00 1st Floor
- Kitchen
- 15.00X18.00 1st Floor
- Dining
- 10.00X15.00 1st Floor
- Bedroom2
- 10.00X11.00 2nd Floor
- Bedroom3
- 10.00X11.00 2nd Floor
- Basement
- Finished
- Cooling
- Central Air
- Heating
- Forced Air, Natural Gas
- Appliances
- Dishwasher, Disposal, Dryer, Free-Standing Gas Oven, Free-Standing Refrigerator, Microwave, Stainless Steel Appliance(s), Washer
Features
- Interior Features
- Furnished - Negotiable
- Exterior Materials
- Brick, Vinyl
Mortgage Calculator
- Property History
- Schools Information
- Local Business
| MLS Number | New Status | Previous Status | Activity Date | New List Price | Previous List Price | Sold Price | DOM |
| 20240007269 | Sold | Pending | Apr 24 2024 12:37PM | $409,000 | 29 | ||
| 20240000792 | Pending | Active | Mar 20 2024 2:08PM | 76 | |||
| 20240007269 | Pending | Active | Mar 20 2024 2:05PM | 29 | |||
| 20240007269 | Active | Feb 20 2024 2:05PM | $409,000 | 29 | |||
| 20240000792 | Active | Coming Soon | Jan 6 2024 2:14AM | 76 | |||
| 20240000792 | Coming Soon | Jan 4 2024 4:37PM | $3,300 | 76 | |||
| 2210075624 | Sold | Pending | Nov 22 2021 11:10AM | $3,100 | 57 | ||
| 2210075624 | Pending | Active | Nov 5 2021 9:09AM | 57 | |||
| 2210075624 | Oct 24 2021 1:50PM | $3,100 | $3,300 | 57 | |||
| 2210075624 | Active | Sep 9 2021 1:47PM | $3,300 | 57 |
Learn More About This Listing
Contact Customer Care
Mon-Fri 9am-9pm Sat/Sun 9am-7pm
248-304-6700
Listing Broker

Listing Courtesy of
Keller Williams Paint Creek
(248) 609-8000
Office Address 440 S Main Street
THE ACCURACY OF ALL INFORMATION, REGARDLESS OF SOURCE, IS NOT GUARANTEED OR WARRANTED. ALL INFORMATION SHOULD BE INDEPENDENTLY VERIFIED.
Listings last updated: . Some properties that appear for sale on this web site may subsequently have been sold and may no longer be available.
Our Michigan real estate agents can answer all of your questions about 2659 Harvard Road 16, Berkley MI 48072. Real Estate One, Max Broock Realtors, and J&J Realtors are part of the Real Estate One Family of Companies and dominate the Berkley, Michigan real estate market. To sell or buy a home in Berkley, Michigan, contact our real estate agents as we know the Berkley, Michigan real estate market better than anyone with over 100 years of experience in Berkley, Michigan real estate for sale.
The data relating to real estate for sale on this web site appears in part from the IDX programs of our Multiple Listing Services. Real Estate listings held by brokerage firms other than Real Estate One includes the name and address of the listing broker where available.
IDX information is provided exclusively for consumers personal, non-commercial use and may not be used for any purpose other than to identify prospective properties consumers may be interested in purchasing.
 IDX provided courtesy of Realcomp II Ltd. via Real Estate One and Realcomp II Ltd, © 2024 Realcomp II Ltd. Shareholders
IDX provided courtesy of Realcomp II Ltd. via Real Estate One and Realcomp II Ltd, © 2024 Realcomp II Ltd. Shareholders
