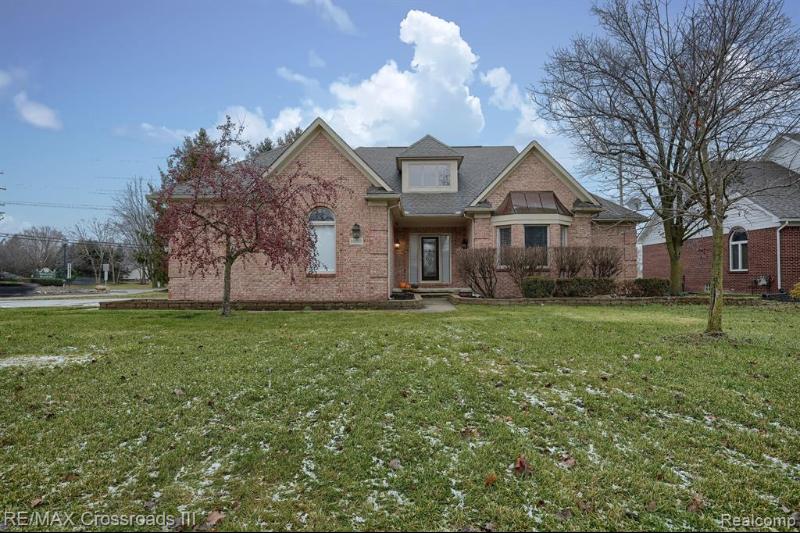$602,500
Calculate Payment
- 3 Bedrooms
- 3 Full Bath
- 1 Half Bath
- 4,179 SqFt
- MLS# 20240001854
Property Information
- Status
- Sold
- Address
- 26562 Silver Creek Drive
- City
- Flat Rock
- Zip
- 48134
- County
- Wayne
- Township
- Brownstown Twp
- Possession
- Negotiable
- Property Type
- Residential
- Listing Date
- 01/10/2024
- Subdivision
- Woodcreek Meadows Sub
- Total Finished SqFt
- 4,179
- Lower Finished SqFt
- 1,400
- Above Grade SqFt
- 2,779
- Garage
- 3.0
- Garage Desc.
- Attached, Door Opener, Side Entrance
- Water
- Public (Municipal)
- Sewer
- Public Sewer (Sewer-Sanitary)
- Year Built
- 2001
- Architecture
- 3 Story
- Home Style
- Contemporary
Taxes
- Summer Taxes
- $5,447
- Winter Taxes
- $3,728
- Association Fee
- $450
Rooms and Land
- Living
- 12.00X15.00 1st Floor
- Bath2
- 8.00X10.00 Lower Floor
- Bath - Primary
- 10.00X8.00 1st Floor
- Library (Study)
- 12.00X12.00 1st Floor
- Kitchen
- 10.00X20.00 1st Floor
- Bedroom - Primary
- 13.00X16.00 1st Floor
- Bedroom2
- 13.00X10.00 Lower Floor
- Lavatory2
- 7.00X6.00 1st Floor
- Bath3
- 10.00X8.00 1st Floor
- Laundry
- 12.00X4.00 1st Floor
- Dining
- 12.00X13.00 1st Floor
- Bedroom3
- 12.00X14.00 2nd Floor
- Bedroom4
- 12.00X13.00 2nd Floor
- Basement
- Partially Finished
- Cooling
- Central Air
- Heating
- Forced Air, Natural Gas
- Acreage
- 0.32
- Lot Dimensions
- 105.00 x 134.00
Features
- Fireplace Desc.
- Living Room
- Exterior Materials
- Brick
Mortgage Calculator
- Property History
| MLS Number | New Status | Previous Status | Activity Date | New List Price | Previous List Price | Sold Price | DOM |
| 20240001854 | Sold | Pending | Feb 13 2024 3:06PM | $602,500 | 6 | ||
| 20240001854 | Pending | Contingency | Feb 2 2024 3:36PM | 6 | |||
| 20240001854 | Contingency | Active | Jan 16 2024 1:06PM | 6 | |||
| 20240001854 | Active | Jan 12 2024 2:05PM | $610,000 | 6 | |||
| 2220003495 | Sold | Pending | Feb 11 2022 4:38PM | $499,000 | 4 | ||
| 2220003495 | Pending | Active | Jan 21 2022 12:49PM | 4 | |||
| 2220003495 | Active | Jan 17 2022 5:08PM | $489,000 | 4 | |||
| 2210091964 | Withdrawn | Pending | Jan 13 2022 4:47PM | 35 | |||
| 2210091964 | Pending | Contingency | Jan 11 2022 3:52PM | 35 | |||
| 2210091964 | Contingency | Pending | Dec 30 2021 4:38PM | 35 | |||
| 2210091964 | Pending | Active | Dec 3 2021 4:37PM | 35 | |||
| 2210091964 | Nov 22 2021 9:14AM | $495,000 | $520,000 | 35 | |||
| 2210091964 | Active | Nov 10 2021 9:38PM | $520,000 | 35 |
Learn More About This Listing
Contact Customer Care
Mon-Fri 9am-9pm Sat/Sun 9am-7pm
248-304-6700
Listing Broker

Listing Courtesy of
Re/Max Crossroads Iii
(734) 699-4000
Office Address 418 Main Street
THE ACCURACY OF ALL INFORMATION, REGARDLESS OF SOURCE, IS NOT GUARANTEED OR WARRANTED. ALL INFORMATION SHOULD BE INDEPENDENTLY VERIFIED.
Listings last updated: . Some properties that appear for sale on this web site may subsequently have been sold and may no longer be available.
Our Michigan real estate agents can answer all of your questions about 26562 Silver Creek Drive, Flat Rock MI 48134. Real Estate One, Max Broock Realtors, and J&J Realtors are part of the Real Estate One Family of Companies and dominate the Flat Rock, Michigan real estate market. To sell or buy a home in Flat Rock, Michigan, contact our real estate agents as we know the Flat Rock, Michigan real estate market better than anyone with over 100 years of experience in Flat Rock, Michigan real estate for sale.
The data relating to real estate for sale on this web site appears in part from the IDX programs of our Multiple Listing Services. Real Estate listings held by brokerage firms other than Real Estate One includes the name and address of the listing broker where available.
IDX information is provided exclusively for consumers personal, non-commercial use and may not be used for any purpose other than to identify prospective properties consumers may be interested in purchasing.
 IDX provided courtesy of Realcomp II Ltd. via Real Estate One and Realcomp II Ltd, © 2024 Realcomp II Ltd. Shareholders
IDX provided courtesy of Realcomp II Ltd. via Real Estate One and Realcomp II Ltd, © 2024 Realcomp II Ltd. Shareholders
