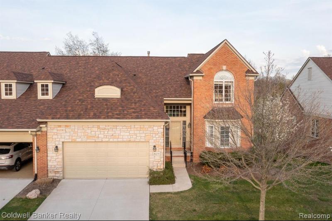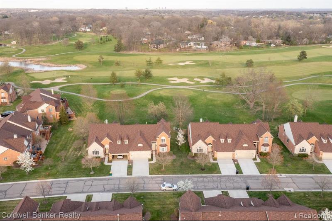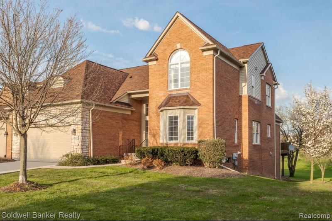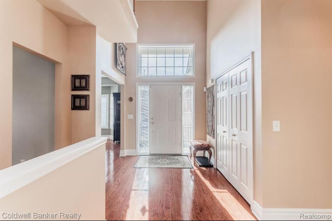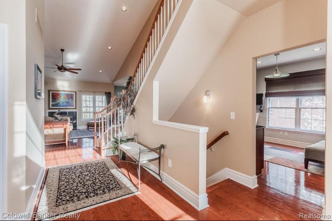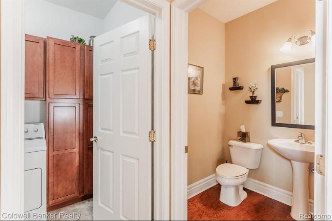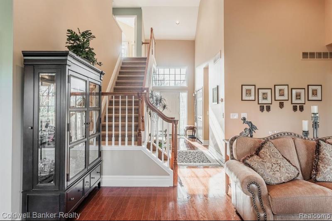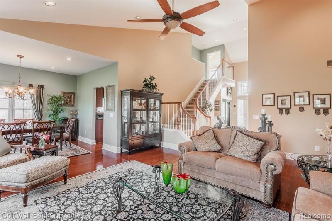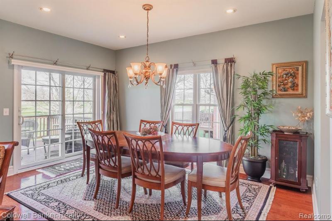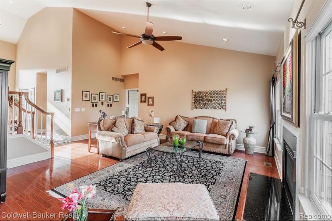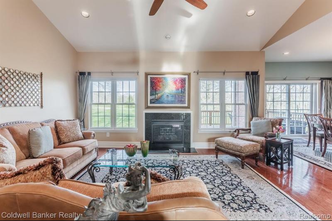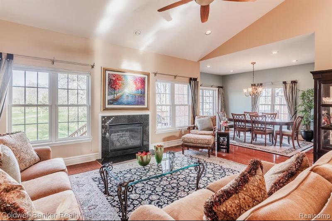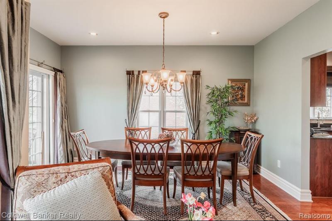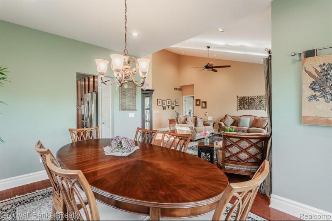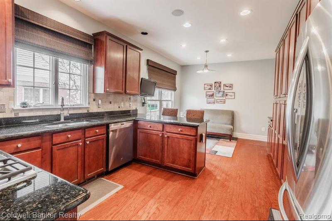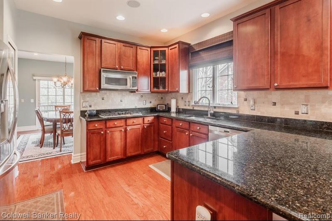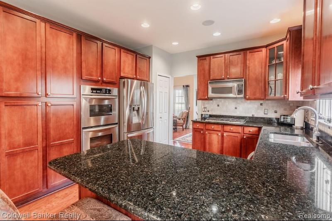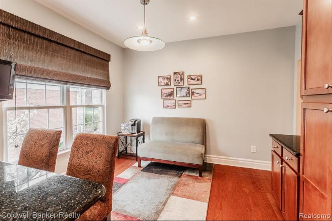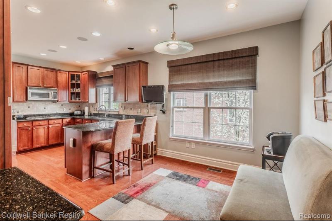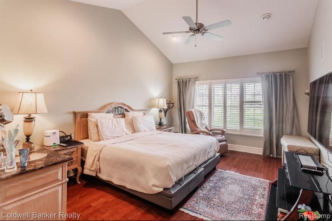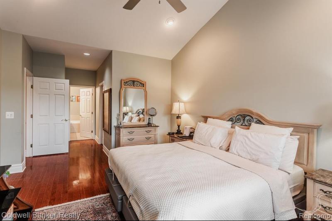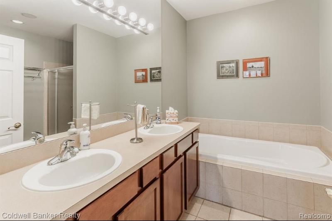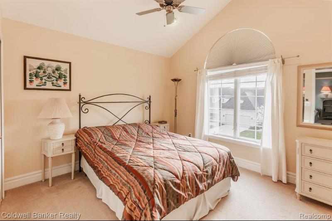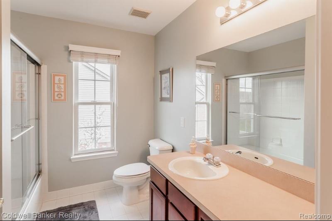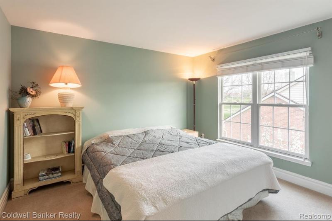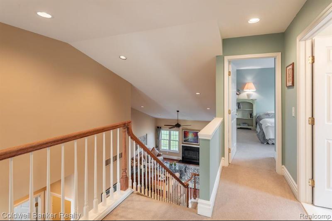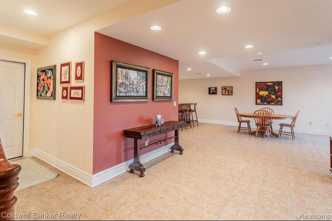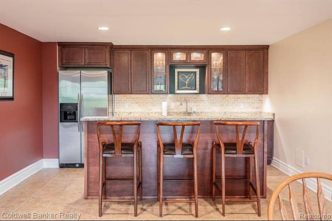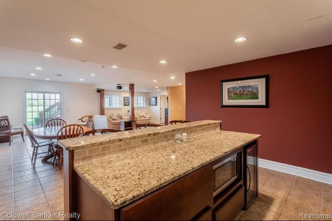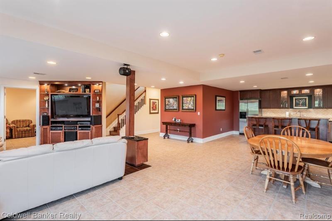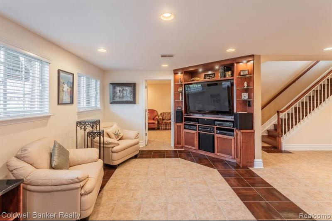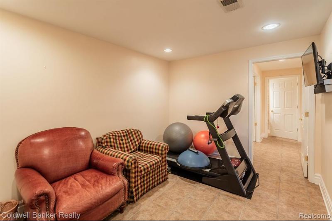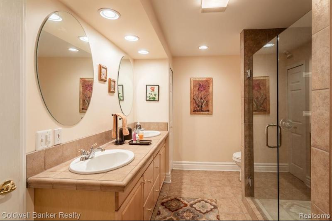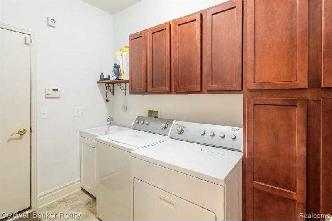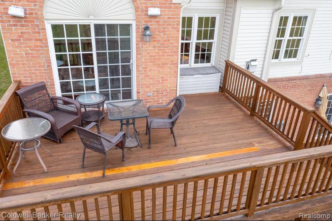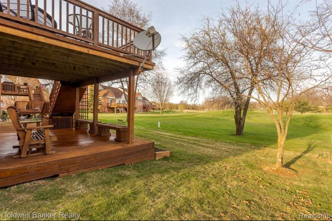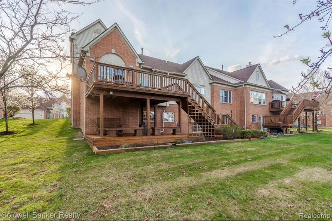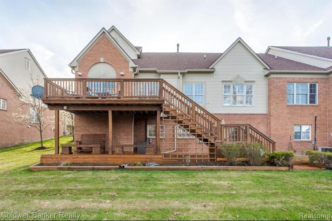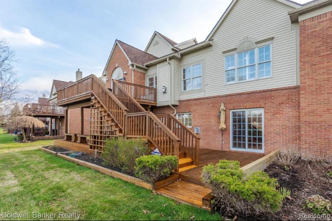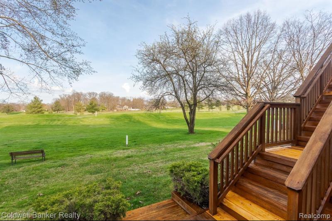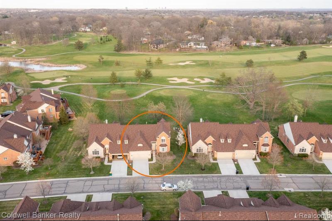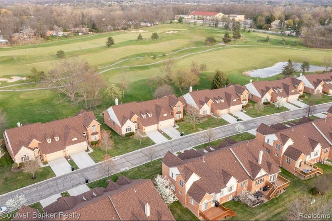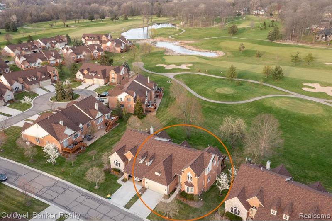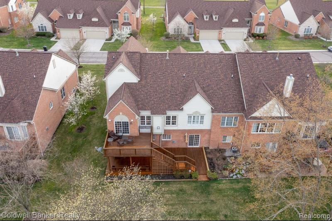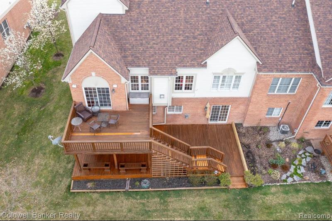For Sale Pending
26270 Valhalla Drive Map / directions
Farmington Hills, MI Learn More About Farmington Hills
48331 Market info
$535,000
Calculate Payment
- 4 Bedrooms
- 3 Full Bath
- 1 Half Bath
- 3,843 SqFt
- MLS# 20240006418
Property Information
- Status
- Pending
- Address
- 26270 Valhalla Drive
- City
- Farmington Hills
- Zip
- 48331
- County
- Oakland
- Township
- Farmington Hills
- Possession
- Negotiable
- Property Type
- Condominium
- Listing Date
- 04/18/2024
- Subdivision
- Fairways Of Farmington Hills Occpn 1447
- Total Finished SqFt
- 3,843
- Lower Sq Ft
- 1,500
- Above Grade SqFt
- 2,343
- Garage
- 2.0
- Garage Desc.
- Attached, Door Opener
- Water
- Public (Municipal)
- Sewer
- Public Sewer (Sewer-Sanitary)
- Year Built
- 2003
- Architecture
- 2 Story
- Home Style
- Cape Cod
Taxes
- Summer Taxes
- $6,071
- Winter Taxes
- $1,121
- Association Fee
- $475
Rooms and Land
- GreatRoom
- 17.00X17.00 1st Floor
- Bath3
- 9.00X8.00 2nd Floor
- Lavatory2
- 6.00X5.00 1st Floor
- Bedroom3
- 11.00X12.00 2nd Floor
- Bath2
- 13.00X13.00 Lower Floor
- Bath - Primary
- 10.00X11.00 1st Floor
- Bedroom2
- 11.00X12.00 2nd Floor
- Breakfast
- 10.00X12.00 1st Floor
- Family
- 35.00X27.00 Lower Floor
- Laundry
- 10.00X7.00 1st Floor
- Bedroom - Primary
- 13.00X16.00 1st Floor
- Bedroom4
- 10.00X12.00 Lower Floor
- Library (Study)
- 12.00X13.00 1st Floor
- Kitchen
- 10.00X12.00 1st Floor
- Basement
- Finished, Walkout Access
- Cooling
- Ceiling Fan(s), Central Air
- Heating
- Forced Air, Natural Gas
- Appliances
- Dishwasher, Disposal, Double Oven, Dryer, Free-Standing Refrigerator, Gas Cooktop, Microwave, Stainless Steel Appliance(s), Vented Exhaust Fan, Washer
Features
- Fireplace Desc.
- Gas, Great Room
- Interior Features
- 100 Amp Service, Cable Available, Circuit Breakers, Humidifier, Programmable Thermostat, Security Alarm (owned), Smoke Alarm
- Exterior Materials
- Brick
- Exterior Features
- Grounds Maintenance, Lighting, Private Entry
Mortgage Calculator
Get Pre-Approved
- Market Statistics
- Property History
- Schools Information
- Local Business
| MLS Number | New Status | Previous Status | Activity Date | New List Price | Previous List Price | Sold Price | DOM |
| 20240006418 | Pending | Active | Apr 23 2024 4:05PM | 5 | |||
| 20240006418 | Active | Coming Soon | Apr 20 2024 2:14AM | 5 | |||
| 20240006418 | Coming Soon | Apr 18 2024 3:37PM | $535,000 | 5 |
Learn More About This Listing
Contact Customer Care
Mon-Fri 9am-9pm Sat/Sun 9am-7pm
248-304-6700
Listing Broker

Listing Courtesy of
Coldwell Banker Realty-Northville
(248) 347-3050
Office Address 201 Cady Centre
THE ACCURACY OF ALL INFORMATION, REGARDLESS OF SOURCE, IS NOT GUARANTEED OR WARRANTED. ALL INFORMATION SHOULD BE INDEPENDENTLY VERIFIED.
Listings last updated: . Some properties that appear for sale on this web site may subsequently have been sold and may no longer be available.
Our Michigan real estate agents can answer all of your questions about 26270 Valhalla Drive, Farmington Hills MI 48331. Real Estate One, Max Broock Realtors, and J&J Realtors are part of the Real Estate One Family of Companies and dominate the Farmington Hills, Michigan real estate market. To sell or buy a home in Farmington Hills, Michigan, contact our real estate agents as we know the Farmington Hills, Michigan real estate market better than anyone with over 100 years of experience in Farmington Hills, Michigan real estate for sale.
The data relating to real estate for sale on this web site appears in part from the IDX programs of our Multiple Listing Services. Real Estate listings held by brokerage firms other than Real Estate One includes the name and address of the listing broker where available.
IDX information is provided exclusively for consumers personal, non-commercial use and may not be used for any purpose other than to identify prospective properties consumers may be interested in purchasing.
 IDX provided courtesy of Realcomp II Ltd. via Real Estate One and Realcomp II Ltd, © 2024 Realcomp II Ltd. Shareholders
IDX provided courtesy of Realcomp II Ltd. via Real Estate One and Realcomp II Ltd, © 2024 Realcomp II Ltd. Shareholders
