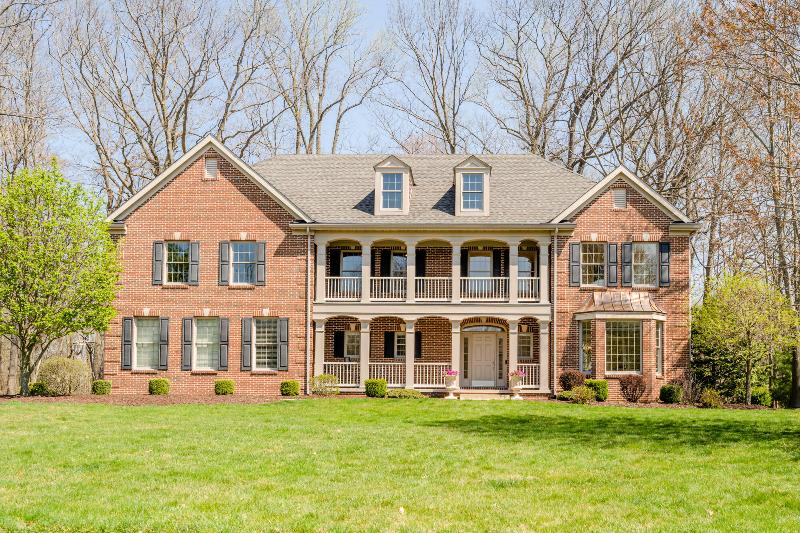- 5 Bedrooms
- 4 Full Bath
- 1 Half Bath
- 5,184 SqFt
- MLS# 23012040
- Photos
- Map
- Satellite
Property Information
- Status
- Sold
- Address
- 2603 Heritage Way
- City
- Stevensville
- Zip
- 49127
- County
- Berrien
- Possession
- Negotiable
- Property Type
- Single Family Residence
- Total Finished SqFt
- 5,184
- Above Grade SqFt
- 3,684
- Waterfront Desc
- Association Access, River Frontage
- Body of Water
- Hickory Creek
- Water
- Public
- Sewer
- Public Sewer
- Year Built
- 2005
- Home Style
- Traditional
Taxes
- Taxes
- $9,332
- Association Fee
- $Annually
Rooms and Land
- Basement
- Full
- Cooling
- Central Air
- Acreage
- 1.0
- Appliances
- Dishwasher, Disposal, Dryer, Refrigerator, Washer
Features
- Fireplace Desc.
- Den/Study, Gas Log, Living, Primary Bedroom
- Features
- Ceiling Fans, Ceramic Floor, Eat-in Kitchen, Garage Door Opener, Generator, Humidifier, Kitchen Island, Pantry, Wood Floor
- Exterior Materials
- Brick, Other
Mortgage Calculator
- Property History
| MLS Number | New Status | Previous Status | Activity Date | New List Price | Previous List Price | Sold Price | DOM |
| 23012040 | Sold | Pending | Jun 23 2023 11:07AM | $910,000 | 8 | ||
| 23012040 | Pending | Active | Apr 28 2023 1:06PM | 8 | |||
| 23012040 | Active | Apr 20 2023 3:03PM | $899,900 | 8 |
Learn More About This Listing
Contact Customer Care
Mon-Fri 9am-9pm Sat/Sun 9am-7pm
248-304-6700
Listing Broker

Listing Courtesy of
Keller Williams Realty Swm
Office Address 1111 Main St. Suite B
Listing Agent Ryan Arnt
THE ACCURACY OF ALL INFORMATION, REGARDLESS OF SOURCE, IS NOT GUARANTEED OR WARRANTED. ALL INFORMATION SHOULD BE INDEPENDENTLY VERIFIED.
Listings last updated: . Some properties that appear for sale on this web site may subsequently have been sold and may no longer be available.
Our Michigan real estate agents can answer all of your questions about 2603 Heritage Way, Stevensville MI 49127. Real Estate One, Max Broock Realtors, and J&J Realtors are part of the Real Estate One Family of Companies and dominate the Stevensville, Michigan real estate market. To sell or buy a home in Stevensville, Michigan, contact our real estate agents as we know the Stevensville, Michigan real estate market better than anyone with over 100 years of experience in Stevensville, Michigan real estate for sale.
The data relating to real estate for sale on this web site appears in part from the IDX programs of our Multiple Listing Services. Real Estate listings held by brokerage firms other than Real Estate One includes the name and address of the listing broker where available.
IDX information is provided exclusively for consumers personal, non-commercial use and may not be used for any purpose other than to identify prospective properties consumers may be interested in purchasing.
 All information deemed materially reliable but not guaranteed. Interested parties are encouraged to verify all information. Copyright© 2024 MichRIC LLC, All rights reserved.
All information deemed materially reliable but not guaranteed. Interested parties are encouraged to verify all information. Copyright© 2024 MichRIC LLC, All rights reserved.
