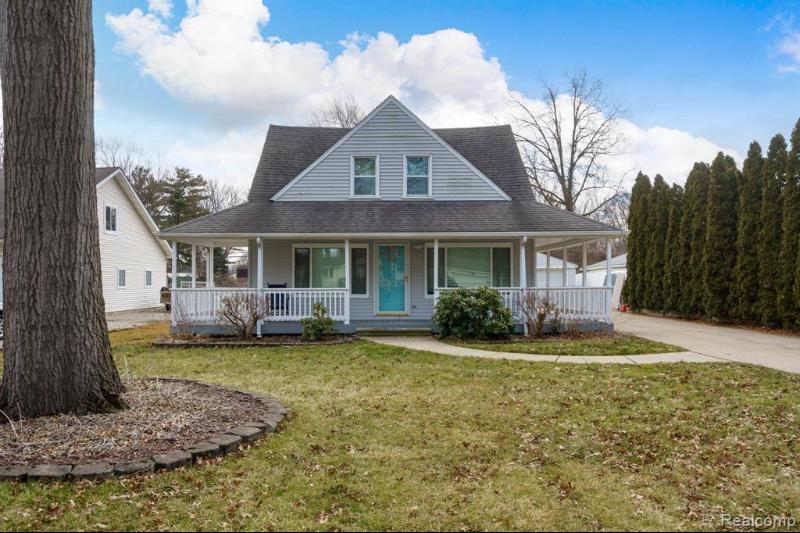$245,000
Calculate Payment
- 3 Bedrooms
- 2 Full Bath
- 1,484 SqFt
- MLS# 20240010411
- Photos
- Map
- Satellite
Property Information
- Status
- Sold
- Address
- 25937 Belledale Street
- City
- Taylor
- Zip
- 48180
- County
- Wayne
- Township
- Taylor
- Possession
- At Close
- Property Type
- Residential
- Listing Date
- 02/26/2024
- Subdivision
- Airport Gardens Sub
- Total Finished SqFt
- 1,484
- Above Grade SqFt
- 1,484
- Garage
- 2.0
- Garage Desc.
- Detached
- Water
- Public (Municipal)
- Sewer
- Public Sewer (Sewer-Sanitary)
- Year Built
- 1946
- Architecture
- 2 Story
- Home Style
- Cape Cod
Taxes
- Summer Taxes
- $2,297
- Winter Taxes
- $1,085
Rooms and Land
- Bedroom2
- 12.00X17.00 2nd Floor
- Bedroom3
- 9.00X12.00 2nd Floor
- Bedroom - Primary
- 13.00X16.00 2nd Floor
- Bath2
- 8.00X9.00 2nd Floor
- Bath3
- 7.00X9.00 1st Floor
- Kitchen
- 13.00X16.00 1st Floor
- Dining
- 10.00X13.00 1st Floor
- Living
- 11.00X25.00 1st Floor
- Heating
- Forced Air, Natural Gas
- Acreage
- 0.36
- Lot Dimensions
- 67.00 x 234.20
Features
- Exterior Materials
- Vinyl
Mortgage Calculator
- Property History
- Schools Information
- Local Business
| MLS Number | New Status | Previous Status | Activity Date | New List Price | Previous List Price | Sold Price | DOM |
| 20240010411 | Sold | Pending | Apr 8 2024 11:37AM | $245,000 | 5 | ||
| 20240010411 | Pending | Active | Mar 2 2024 12:36PM | 5 | |||
| 20240010411 | Active | Feb 26 2024 9:05AM | $259,000 | 5 | |||
| 20230074975 | Sold | Pending | Oct 30 2023 5:05PM | $235,000 | 6 | ||
| 20230074975 | Pending | Active | Sep 11 2023 8:38PM | 6 | |||
| 20230074975 | Active | Coming Soon | Sep 8 2023 2:16AM | 6 | |||
| 20230074975 | Coming Soon | Sep 5 2023 4:37PM | $225,000 | 6 |
Learn More About This Listing
Contact Customer Care
Mon-Fri 9am-9pm Sat/Sun 9am-7pm
248-304-6700
Listing Broker

Listing Courtesy of
The Signature Group Realty, Llc
(313) 565-0000
Office Address 23420 Ford Road
THE ACCURACY OF ALL INFORMATION, REGARDLESS OF SOURCE, IS NOT GUARANTEED OR WARRANTED. ALL INFORMATION SHOULD BE INDEPENDENTLY VERIFIED.
Listings last updated: . Some properties that appear for sale on this web site may subsequently have been sold and may no longer be available.
Our Michigan real estate agents can answer all of your questions about 25937 Belledale Street, Taylor MI 48180. Real Estate One, Max Broock Realtors, and J&J Realtors are part of the Real Estate One Family of Companies and dominate the Taylor, Michigan real estate market. To sell or buy a home in Taylor, Michigan, contact our real estate agents as we know the Taylor, Michigan real estate market better than anyone with over 100 years of experience in Taylor, Michigan real estate for sale.
The data relating to real estate for sale on this web site appears in part from the IDX programs of our Multiple Listing Services. Real Estate listings held by brokerage firms other than Real Estate One includes the name and address of the listing broker where available.
IDX information is provided exclusively for consumers personal, non-commercial use and may not be used for any purpose other than to identify prospective properties consumers may be interested in purchasing.
 IDX provided courtesy of Realcomp II Ltd. via Real Estate One and Realcomp II Ltd, © 2024 Realcomp II Ltd. Shareholders
IDX provided courtesy of Realcomp II Ltd. via Real Estate One and Realcomp II Ltd, © 2024 Realcomp II Ltd. Shareholders
