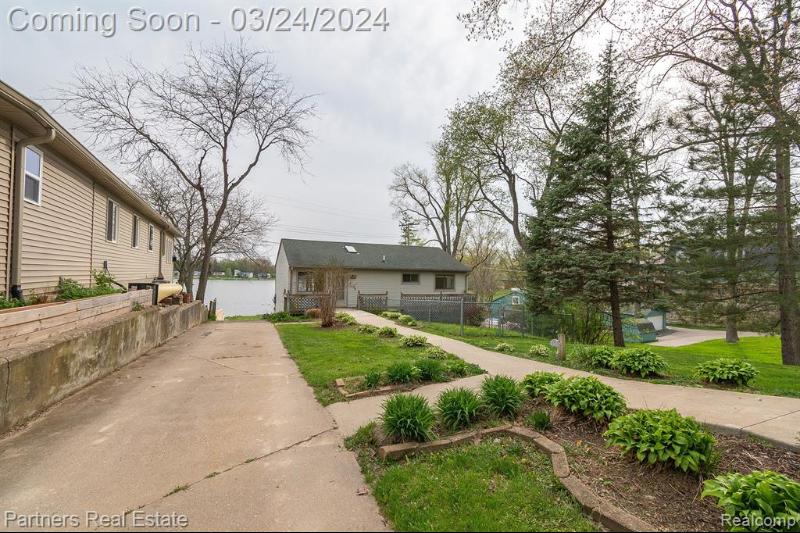$2,100
- 3 Bedrooms
- 2 Full Bath
- 1,514 SqFt
- MLS# 20240018179
- Photos
- Map
- Satellite
Property Information
- Status
- Sold
- Address
- 2541 Rubbins Road
- City
- Howell
- Zip
- 48843
- County
- Livingston
- Township
- Marion Twp
- Possession
- See Remarks
- For Lease/Rent
- Y
- Pets Allowed
- Call
- Foreclosure
- Y
- Property Type
- Residential
- Listing Date
- 03/23/2024
- Total Finished SqFt
- 1,514
- Lower Finished SqFt
- 500
- Above Grade SqFt
- 1,014
- Garage
- 2.0
- Garage Desc.
- Detached
- Waterview
- Y
- Waterfront
- Y
- Waterfront Desc
- Dock Facilities, Water Front
- Waterfrontage
- 51.0
- Body of Water
- Triangle Lake
- Water
- Well (Existing)
- Sewer
- Septic Tank (Existing)
- Year Built
- 1974
- Architecture
- 1 Story
- Home Style
- Ranch
Rooms and Land
- Bath2
- 5.00X8.00 Lower Floor
- Bedroom2
- 11.00X11.00 1st Floor
- Bedroom - Primary
- 11.00X14.00 1st Floor
- GreatRoom
- 14.00X15.00 1st Floor
- Kitchen
- 7.00X11.00 1st Floor
- Bath3
- 10.00X7.00 1st Floor
- Bedroom3
- 10.00X12.00 Lower Floor
- Dining
- 7.00X11.00 1st Floor
- Rec
- 14.00X16.00 Lower Floor
- Laundry
- 5.00X7.00 Lower Floor
- Basement
- Partially Finished, Walkout Access
- Cooling
- Central Air
- Heating
- Forced Air, Natural Gas
- Acreage
- 0.44
- Lot Dimensions
- 62.00 x 310.00
- Appliances
- Dishwasher, Dryer, Free-Standing Electric Oven, Microwave, Washer
Features
- Interior Features
- Furnished - No
- Exterior Materials
- Metal Siding
- Property History
- Schools Information
- Local Business
| MLS Number | New Status | Previous Status | Activity Date | New List Price | Previous List Price | Sold Price | DOM |
| 20240018179 | Sold | Pending | Apr 2 2024 10:06AM | $2,100 | 3 | ||
| 20240018179 | Pending | Active | Mar 26 2024 5:05PM | 3 | |||
| 20240018179 | Active | Coming Soon | Mar 24 2024 2:14AM | 3 | |||
| 20240018179 | Coming Soon | Mar 23 2024 11:36AM | $2,100 | 3 | |||
| 2220035753 | Sold | Pending | May 20 2022 5:15PM | $2,100 | 3 | ||
| 2220035753 | Pending | Active | May 16 2022 2:19PM | 3 | |||
| 2220035753 | Active | May 13 2022 4:39PM | $2,100 | 3 | |||
| 2200040455 | Sold | Pending | Jun 19 2020 11:55AM | $1,780 | 14 | ||
| 2200040455 | Pending | Active | Jun 19 2020 9:51AM | 14 | |||
| 2200040455 | Active | Jun 5 2020 9:51AM | $1,800 | 14 |
Learn More About This Listing
Contact Customer Care
Mon-Fri 9am-9pm Sat/Sun 9am-7pm
248-304-6700
Listing Broker

Listing Courtesy of
Partners Real Estate Professionals Pc
(810) 220-7653
Office Address 5840 Sterling Drive Ste 410
THE ACCURACY OF ALL INFORMATION, REGARDLESS OF SOURCE, IS NOT GUARANTEED OR WARRANTED. ALL INFORMATION SHOULD BE INDEPENDENTLY VERIFIED.
Listings last updated: . Some properties that appear for sale on this web site may subsequently have been sold and may no longer be available.
Our Michigan real estate agents can answer all of your questions about 2541 Rubbins Road, Howell MI 48843. Real Estate One, Max Broock Realtors, and J&J Realtors are part of the Real Estate One Family of Companies and dominate the Howell, Michigan real estate market. To sell or buy a home in Howell, Michigan, contact our real estate agents as we know the Howell, Michigan real estate market better than anyone with over 100 years of experience in Howell, Michigan real estate for sale.
The data relating to real estate for sale on this web site appears in part from the IDX programs of our Multiple Listing Services. Real Estate listings held by brokerage firms other than Real Estate One includes the name and address of the listing broker where available.
IDX information is provided exclusively for consumers personal, non-commercial use and may not be used for any purpose other than to identify prospective properties consumers may be interested in purchasing.
 IDX provided courtesy of Realcomp II Ltd. via Real Estate One and Realcomp II Ltd, © 2024 Realcomp II Ltd. Shareholders
IDX provided courtesy of Realcomp II Ltd. via Real Estate One and Realcomp II Ltd, © 2024 Realcomp II Ltd. Shareholders
