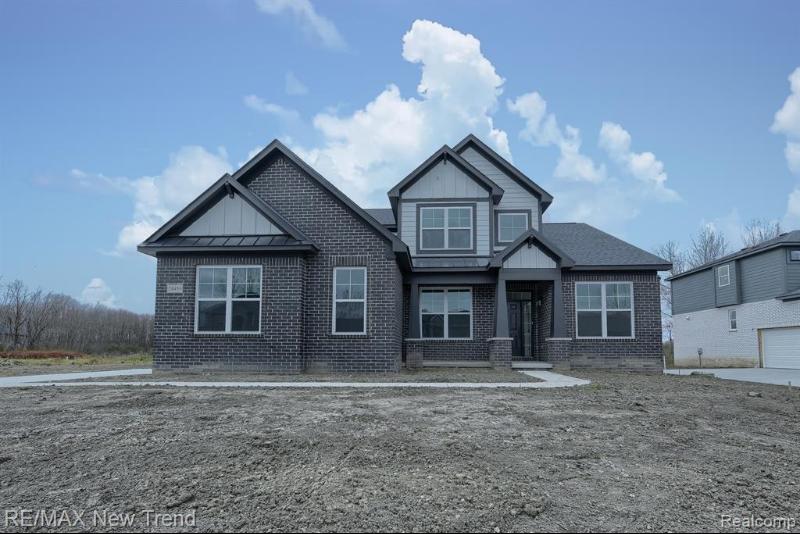Sold
24459 Sheringham Drive Map / directions
South Lyon, MI Learn More About South Lyon
48178 Market info
$720,000
Calculate Payment
- 4 Bedrooms
- 3 Full Bath
- 1 Half Bath
- 2,689 SqFt
- MLS# 20240014371
Property Information
- Status
- Sold
- Address
- 24459 Sheringham Drive
- City
- South Lyon
- Zip
- 48178
- County
- Oakland
- Township
- Lyon Twp
- Possession
- At Close
- Property Type
- Residential
- Listing Date
- 03/07/2024
- Subdivision
- Riverwood Estates Occpn 2126
- Total Finished SqFt
- 2,689
- Above Grade SqFt
- 2,689
- Garage
- 3.0
- Garage Desc.
- Attached, Direct Access, Electricity, Side Entrance
- Water
- Public (Municipal)
- Sewer
- Public Sewer (Sewer-Sanitary)
- Year Built
- 2024
- Architecture
- 2 Story
- Home Style
- Cape Cod
Taxes
- Summer Taxes
- $100
- Winter Taxes
- $291
- Association Fee
- $550
Rooms and Land
- Bedroom - Primary
- 15.00X15.00 1st Floor
- Bath - Primary
- 10.00X10.00 1st Floor
- Lavatory2
- 5.00X5.00 1st Floor
- Bath2
- 7.00X8.00 2nd Floor
- Bedroom2
- 13.00X15.00 2nd Floor
- Bedroom3
- 12.00X14.00 2nd Floor
- Bedroom4
- 10.00X12.00 2nd Floor
- Bath3
- 6.00X14.00 2nd Floor
- Dining
- 14.00X10.00 1st Floor
- Kitchen
- 11.00X14.00 1st Floor
- Breakfast
- 13.00X19.00 1st Floor
- Living
- 19.00X17.00 1st Floor
- Library (Study)
- 13.00X10.00 1st Floor
- Laundry
- 7.00X6.00 1st Floor
- Basement
- Unfinished
- Heating
- Forced Air, Natural Gas
- Acreage
- 0.28
- Lot Dimensions
- 96 X 147 X 86 X 122
- Appliances
- Built-In Electric Oven, Dishwasher, Disposal, Gas Cooktop, Microwave, Range Hood, Stainless Steel Appliance(s)
Features
- Fireplace Desc.
- Family Room
- Interior Features
- Cable Available
- Exterior Materials
- Brick, Other
Mortgage Calculator
- Property History
- Schools Information
- Local Business
| MLS Number | New Status | Previous Status | Activity Date | New List Price | Previous List Price | Sold Price | DOM |
| 20240014371 | Sold | Pending | Apr 22 2024 10:37AM | $720,000 | 19 | ||
| 20240014371 | Pending | Active | Mar 26 2024 9:36AM | 19 | |||
| 20240014371 | Active | Mar 7 2024 11:36AM | $750,000 | 19 | |||
| 20240004045 | Withdrawn | Active | Mar 7 2024 11:12AM | 45 | |||
| 20240004045 | Feb 11 2024 10:41AM | $750,000 | $760,000 | 45 | |||
| 20230100116 | Withdrawn | Active | Jan 22 2024 10:37AM | 55 | |||
| 20240004045 | Active | Jan 22 2024 10:36AM | $760,000 | 45 | |||
| 20230097562 | Withdrawn | Active | Nov 28 2023 1:06PM | 13 | |||
| 20230100116 | Active | Nov 28 2023 1:05PM | $760,000 | 55 | |||
| 20230081069 | Withdrawn | Active | Nov 15 2023 12:37PM | 54 | |||
| 20230097562 | Active | Nov 15 2023 12:36PM | $760,000 | 13 | |||
| 20230081069 | Active | Sep 22 2023 3:36PM | $760,000 | 54 |
Learn More About This Listing
Contact Customer Care
Mon-Fri 9am-9pm Sat/Sun 9am-7pm
248-304-6700
Listing Broker

Listing Courtesy of
Re/Max New Trend
(248) 553-5050
Office Address 38275 12 Mile Road Suite 101
THE ACCURACY OF ALL INFORMATION, REGARDLESS OF SOURCE, IS NOT GUARANTEED OR WARRANTED. ALL INFORMATION SHOULD BE INDEPENDENTLY VERIFIED.
Listings last updated: . Some properties that appear for sale on this web site may subsequently have been sold and may no longer be available.
Our Michigan real estate agents can answer all of your questions about 24459 Sheringham Drive, South Lyon MI 48178. Real Estate One, Max Broock Realtors, and J&J Realtors are part of the Real Estate One Family of Companies and dominate the South Lyon, Michigan real estate market. To sell or buy a home in South Lyon, Michigan, contact our real estate agents as we know the South Lyon, Michigan real estate market better than anyone with over 100 years of experience in South Lyon, Michigan real estate for sale.
The data relating to real estate for sale on this web site appears in part from the IDX programs of our Multiple Listing Services. Real Estate listings held by brokerage firms other than Real Estate One includes the name and address of the listing broker where available.
IDX information is provided exclusively for consumers personal, non-commercial use and may not be used for any purpose other than to identify prospective properties consumers may be interested in purchasing.
 IDX provided courtesy of Realcomp II Ltd. via Real Estate One and Realcomp II Ltd, © 2024 Realcomp II Ltd. Shareholders
IDX provided courtesy of Realcomp II Ltd. via Real Estate One and Realcomp II Ltd, © 2024 Realcomp II Ltd. Shareholders
