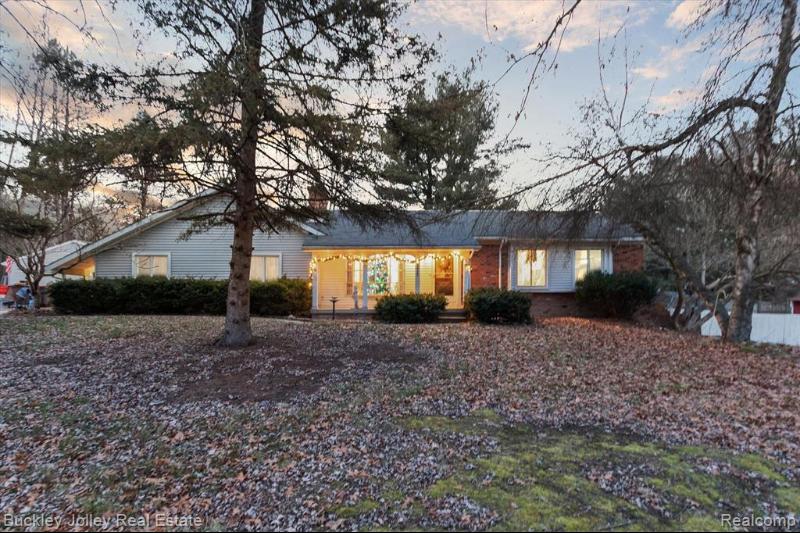$345,000
Calculate Payment
- 5 Bedrooms
- 2 Full Bath
- 1 Half Bath
- 3,607 SqFt
- MLS# 20230105675
- Photos
- Map
- Satellite
Property Information
- Status
- Sold
- Address
- 2435 E M 36
- City
- Pinckney
- Zip
- 48169
- County
- Livingston
- Township
- Hamburg Twp
- Possession
- See Remarks
- Property Type
- Residential
- Listing Date
- 12/27/2023
- Total Finished SqFt
- 3,607
- Lower Finished SqFt
- 1,247
- Above Grade SqFt
- 2,360
- Garage
- 2.0
- Garage Desc.
- Detached
- Water
- Well (Existing)
- Sewer
- Public Sewer (Sewer-Sanitary)
- Year Built
- 1977
- Architecture
- 1 Story
- Home Style
- Ranch
Taxes
- Summer Taxes
- $1,311
- Winter Taxes
- $2,637
Rooms and Land
- Lavatory2
- 4.00X5.00 1st Floor
- Bath2
- 7.00X6.00 1st Floor
- Bath3
- 7.00X8.00 Lower Floor
- Bedroom2
- 11.00X11.00 1st Floor
- Bedroom3
- 11.00X9.00 1st Floor
- Bedroom - Primary
- 12.00X13.00 1st Floor
- Bedroom4
- 11.00X10.00 1st Floor
- Bedroom5
- 10.00X10.00 1st Floor
- Kitchen
- 10.00X7.00 1st Floor
- Laundry
- 12.00X7.00 1st Floor
- Family
- 12.00X15.00 Lower Floor
- Library (Study)
- 12.00X12.00 Lower Floor
- Flex Room
- 9.00X11.00 Lower Floor
- Three Season Room
- 14.00X13.00 1st Floor
- Other
- 20.00X20.00 1st Floor
- Basement
- Finished, Walkout Access
- Cooling
- Attic Fan, Ceiling Fan(s), Central Air
- Heating
- Forced Air, Natural Gas
- Acreage
- 1.34
- Lot Dimensions
- 261x255x212x209
- Appliances
- Dishwasher, Dryer, Free-Standing Gas Range, Free-Standing Refrigerator, Gas Cooktop, Microwave, Stainless Steel Appliance(s), Washer
Features
- Fireplace Desc.
- Living Room, Natural
- Interior Features
- Egress Window(s), High Spd Internet Avail, Programmable Thermostat, Water Softener (owned)
- Exterior Materials
- Brick, Vinyl
- Exterior Features
- Fenced, Lighting
Mortgage Calculator
- Property History
- Schools Information
- Local Business
| MLS Number | New Status | Previous Status | Activity Date | New List Price | Previous List Price | Sold Price | DOM |
| 20230105675 | Sold | Pending | Feb 26 2024 1:36PM | $345,000 | 6 | ||
| 20230105675 | Pending | Active | Jan 2 2024 2:05PM | 6 | |||
| 20230105675 | Active | Dec 27 2023 12:36PM | $350,000 | 6 | |||
| 20230070250 | Withdrawn | Active | Sep 11 2023 10:37AM | 17 | |||
| 20230070250 | Active | Aug 25 2023 10:09PM | $375,000 | 17 |
Learn More About This Listing
Contact Customer Care
Mon-Fri 9am-9pm Sat/Sun 9am-7pm
248-304-6700
Listing Broker

Listing Courtesy of
The Buckley Jolley R E Team
(810) 229-7000
Office Address 314 W Main St
THE ACCURACY OF ALL INFORMATION, REGARDLESS OF SOURCE, IS NOT GUARANTEED OR WARRANTED. ALL INFORMATION SHOULD BE INDEPENDENTLY VERIFIED.
Listings last updated: . Some properties that appear for sale on this web site may subsequently have been sold and may no longer be available.
Our Michigan real estate agents can answer all of your questions about 2435 E M 36, Pinckney MI 48169. Real Estate One, Max Broock Realtors, and J&J Realtors are part of the Real Estate One Family of Companies and dominate the Pinckney, Michigan real estate market. To sell or buy a home in Pinckney, Michigan, contact our real estate agents as we know the Pinckney, Michigan real estate market better than anyone with over 100 years of experience in Pinckney, Michigan real estate for sale.
The data relating to real estate for sale on this web site appears in part from the IDX programs of our Multiple Listing Services. Real Estate listings held by brokerage firms other than Real Estate One includes the name and address of the listing broker where available.
IDX information is provided exclusively for consumers personal, non-commercial use and may not be used for any purpose other than to identify prospective properties consumers may be interested in purchasing.
 IDX provided courtesy of Realcomp II Ltd. via Real Estate One and Realcomp II Ltd, © 2024 Realcomp II Ltd. Shareholders
IDX provided courtesy of Realcomp II Ltd. via Real Estate One and Realcomp II Ltd, © 2024 Realcomp II Ltd. Shareholders
