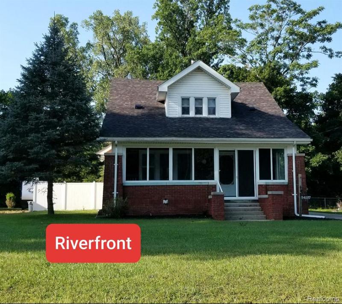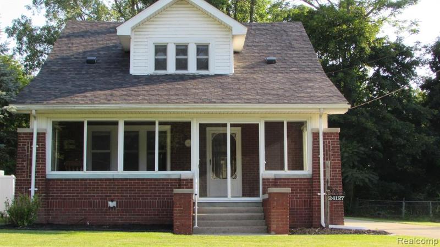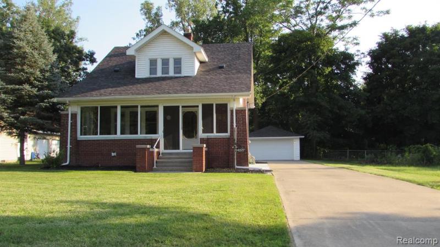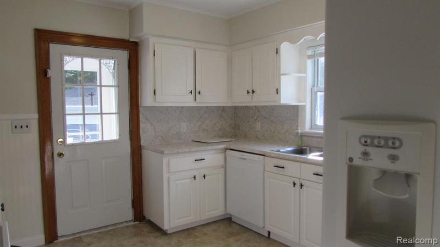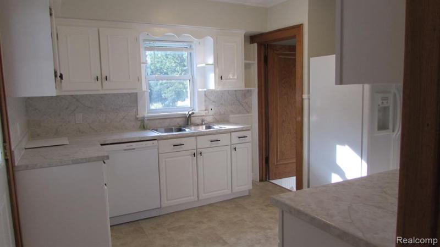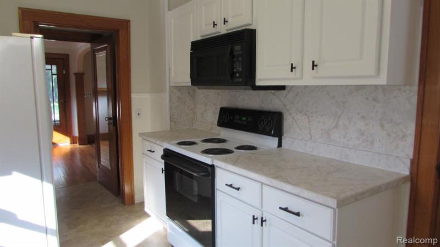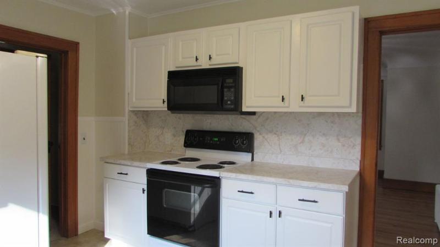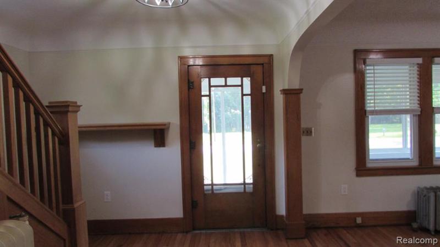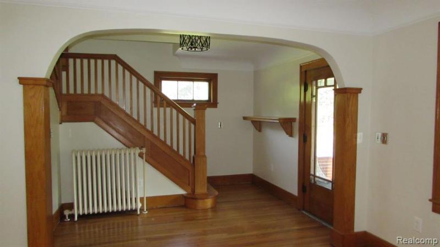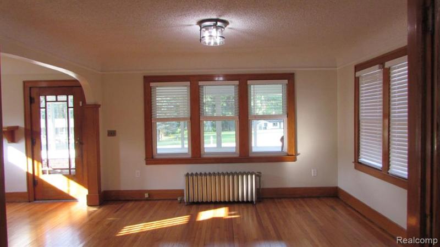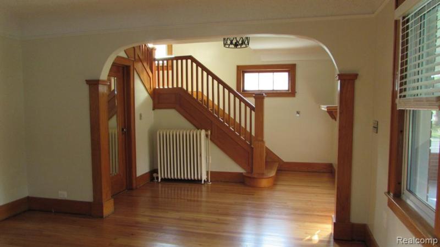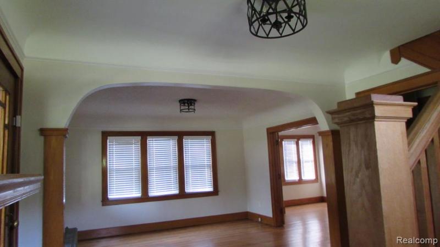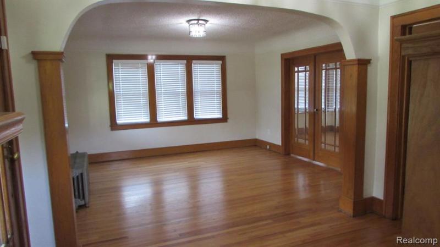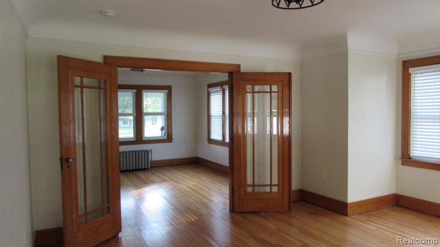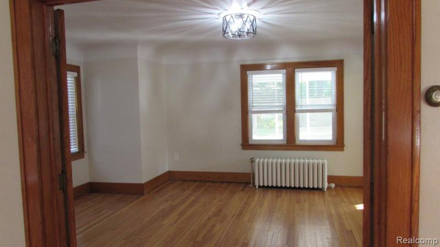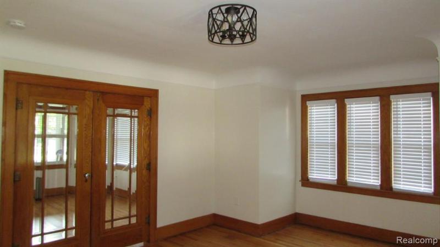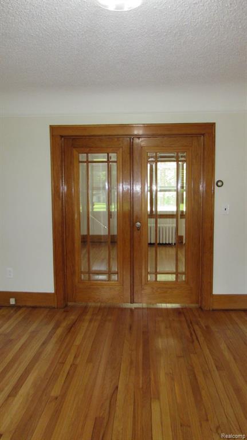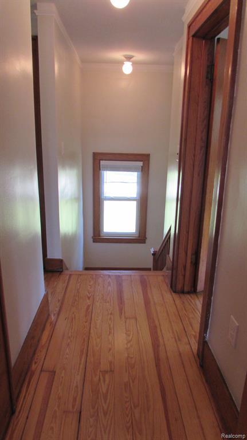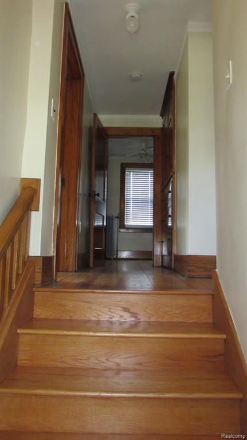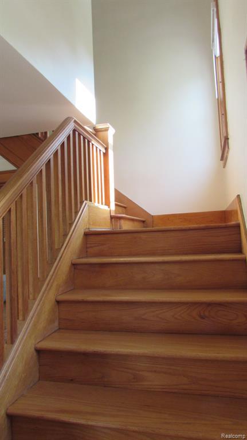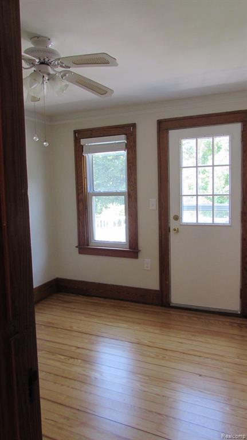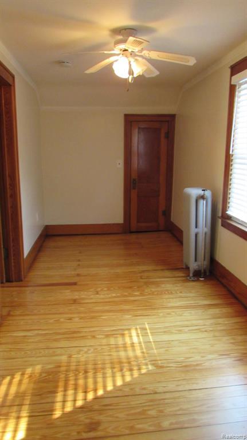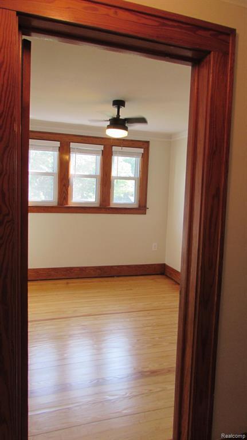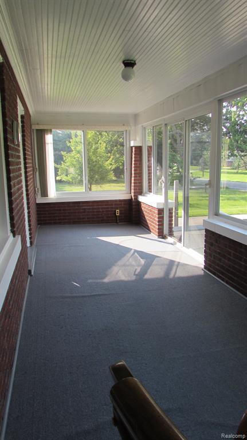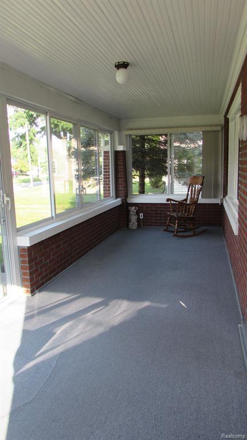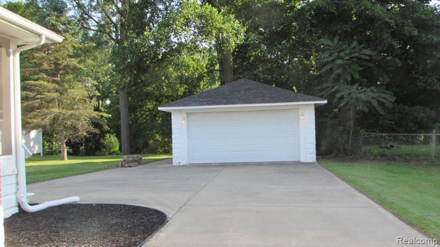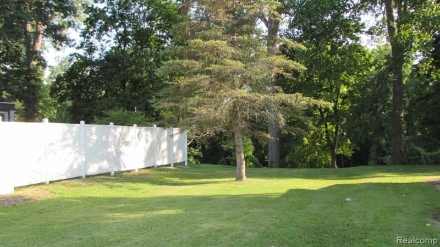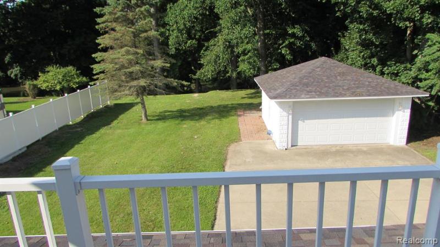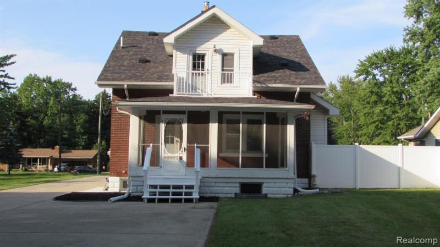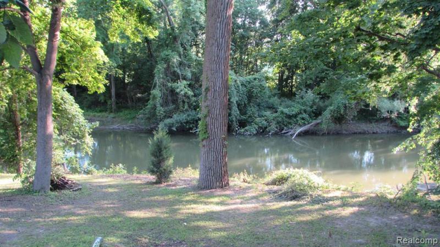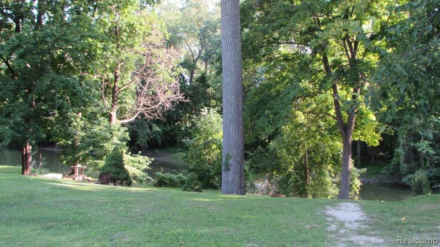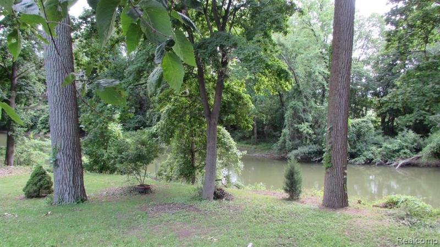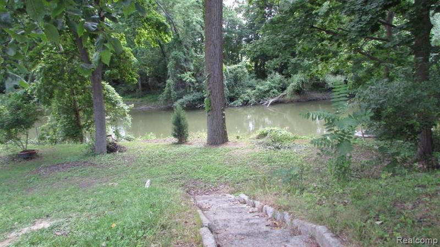$299,900
Calculate Payment
- 3 Bedrooms
- 1 Full Bath
- 1,455 SqFt
- MLS# 20240016010
- Photos
- Map
- Satellite
Property Information
- Status
- Active
- Address
- 24127 Huron River Drive
- City
- Rockwood
- Zip
- 48134
- County
- Wayne
- Township
- Flat Rock
- Possession
- At Close
- Property Type
- Residential
- Listing Date
- 03/13/2024
- Subdivision
- Supervisors Brownstown Plat No 3
- Total Finished SqFt
- 1,455
- Above Grade SqFt
- 1,455
- Garage
- 2.0
- Garage Desc.
- Detached, Door Opener, Electricity
- Waterview
- Y
- Waterfront
- Y
- Waterfront Desc
- River Frontage
- Waterfrontage
- 65.0
- Body of Water
- River Front
- Water
- Public (Municipal)
- Sewer
- Public Sewer (Sewer-Sanitary)
- Year Built
- 1926
- Architecture
- 2 Story
- Home Style
- Colonial
Taxes
- Summer Taxes
- $2,336
Rooms and Land
- Kitchen
- 12.00X13.00 1st Floor
- Living
- 14.00X14.00 1st Floor
- Dining
- 16.00X15.00 1st Floor
- Bedroom2
- 9.00X11.00 2nd Floor
- Bath2
- 8.00X10.00 2nd Floor
- Bedroom3
- 9.00X11.00 2nd Floor
- Bedroom4
- 7.00X18.00 2nd Floor
- Basement
- Unfinished
- Heating
- Natural Gas, Steam
- Acreage
- 0.49
- Lot Dimensions
- 65.31 x 325.83
- Appliances
- Dishwasher, Free-Standing Electric Oven, Free-Standing Electric Range, Free-Standing Refrigerator
Features
- Interior Features
- Circuit Breakers
- Exterior Materials
- Brick
Mortgage Calculator
Get Pre-Approved
- Market Statistics
- Property History
- Schools Information
- Local Business
| MLS Number | New Status | Previous Status | Activity Date | New List Price | Previous List Price | Sold Price | DOM |
| 20240016010 | Active | Mar 13 2024 9:40PM | $299,900 | 44 | |||
| 20230058977 | Expired | Active | Jan 1 2024 2:22AM | 164 | |||
| 20230058977 | Aug 25 2023 7:36PM | $329,900 | $359,900 | 164 | |||
| 20230058977 | Active | Coming Soon | Jul 24 2023 2:15AM | 164 | |||
| 20230058977 | Coming Soon | Jul 20 2023 9:05AM | $359,900 | 164 |
Learn More About This Listing
Contact Customer Care
Mon-Fri 9am-9pm Sat/Sun 9am-7pm
248-304-6700
Listing Broker

Listing Courtesy of
Blue Skies Realty
(734) 720-4120
Office Address 32121 Fort Rd
THE ACCURACY OF ALL INFORMATION, REGARDLESS OF SOURCE, IS NOT GUARANTEED OR WARRANTED. ALL INFORMATION SHOULD BE INDEPENDENTLY VERIFIED.
Listings last updated: . Some properties that appear for sale on this web site may subsequently have been sold and may no longer be available.
Our Michigan real estate agents can answer all of your questions about 24127 Huron River Drive, Rockwood MI 48134. Real Estate One, Max Broock Realtors, and J&J Realtors are part of the Real Estate One Family of Companies and dominate the Rockwood, Michigan real estate market. To sell or buy a home in Rockwood, Michigan, contact our real estate agents as we know the Rockwood, Michigan real estate market better than anyone with over 100 years of experience in Rockwood, Michigan real estate for sale.
The data relating to real estate for sale on this web site appears in part from the IDX programs of our Multiple Listing Services. Real Estate listings held by brokerage firms other than Real Estate One includes the name and address of the listing broker where available.
IDX information is provided exclusively for consumers personal, non-commercial use and may not be used for any purpose other than to identify prospective properties consumers may be interested in purchasing.
 IDX provided courtesy of Realcomp II Ltd. via Real Estate One and Realcomp II Ltd, © 2024 Realcomp II Ltd. Shareholders
IDX provided courtesy of Realcomp II Ltd. via Real Estate One and Realcomp II Ltd, © 2024 Realcomp II Ltd. Shareholders
