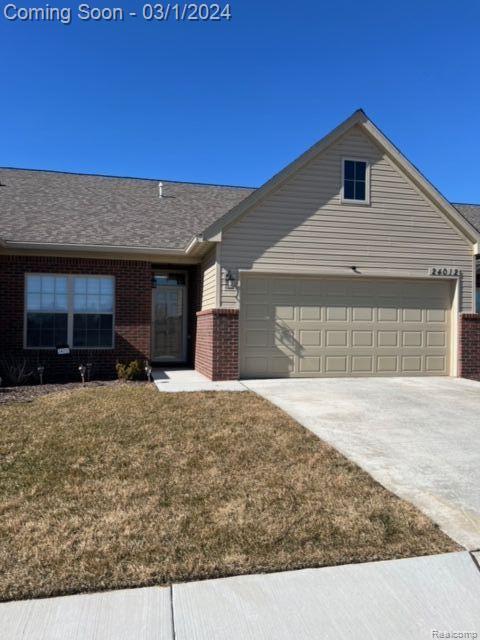$278,000
Calculate Payment
- 2 Bedrooms
- 2 Full Bath
- 1,366 SqFt
- MLS# 20230100166
- Photos
- Map
- Satellite
Property Information
- Status
- Sold
- Address
- 24012 White Pine Street
- City
- Flat Rock
- Zip
- 48134
- County
- Wayne
- Township
- Woodhaven
- Possession
- At Close
- Property Type
- Condominium
- Listing Date
- 02/29/2024
- Subdivision
- Wayne County Condo Sub Plan No 834 (woodhaven)
- Total Finished SqFt
- 1,366
- Above Grade SqFt
- 1,366
- Garage
- 2.0
- Garage Desc.
- Attached, Door Opener, Electricity
- Water
- Public (Municipal)
- Sewer
- Public Sewer (Sewer-Sanitary)
- Year Built
- 2022
- Architecture
- 1 Story
- Home Style
- Ranch
Taxes
- Summer Taxes
- $5,270
- Winter Taxes
- $654
- Association Fee
- $255
Rooms and Land
- Bath - Primary
- 0X0 1st Floor
- Bath2
- 0X0 1st Floor
- Laundry
- 0X0 1st Floor
- Kitchen
- 11.00X10.00 1st Floor
- GreatRoom
- 18.00X13.00 1st Floor
- Bedroom2
- 13.00X10.00 1st Floor
- Bedroom - Primary
- 14.00X14.00 1st Floor
- Dining
- 9.00X11.00 1st Floor
- Cooling
- Ceiling Fan(s), Central Air
- Heating
- Forced Air, Natural Gas
- Appliances
- Dishwasher, Disposal, Dryer, Free-Standing Electric Range, Free-Standing Refrigerator, Ice Maker, Microwave, Self Cleaning Oven, Stainless Steel Appliance(s), Washer
Features
- Fireplace Desc.
- Gas
- Interior Features
- 100 Amp Service, Furnished - No, Other, Programmable Thermostat, Smoke Alarm
- Exterior Materials
- Brick, Vinyl
Mortgage Calculator
- Property History
- Schools Information
- Local Business
| MLS Number | New Status | Previous Status | Activity Date | New List Price | Previous List Price | Sold Price | DOM |
| 20230100166 | Sold | Pending | Apr 11 2024 2:37PM | $278,000 | 6 | ||
| 20230100166 | Pending | Active | Mar 6 2024 7:36PM | 6 | |||
| 20230100166 | Mar 5 2024 11:36AM | $275,000 | $284,000 | 6 | |||
| 20230100166 | Active | Coming Soon | Mar 1 2024 2:13AM | 6 | |||
| 20230100166 | Coming Soon | Feb 29 2024 5:37PM | $284,000 | 6 |
Learn More About This Listing
Contact Customer Care
Mon-Fri 9am-9pm Sat/Sun 9am-7pm
248-304-6700
Listing Broker

Listing Courtesy of
Carol Bollo & Assoc-Grosse Ile
(734) 671-1150
Office Address 8772 Macomb St
THE ACCURACY OF ALL INFORMATION, REGARDLESS OF SOURCE, IS NOT GUARANTEED OR WARRANTED. ALL INFORMATION SHOULD BE INDEPENDENTLY VERIFIED.
Listings last updated: . Some properties that appear for sale on this web site may subsequently have been sold and may no longer be available.
Our Michigan real estate agents can answer all of your questions about 24012 White Pine Street, Flat Rock MI 48134. Real Estate One, Max Broock Realtors, and J&J Realtors are part of the Real Estate One Family of Companies and dominate the Flat Rock, Michigan real estate market. To sell or buy a home in Flat Rock, Michigan, contact our real estate agents as we know the Flat Rock, Michigan real estate market better than anyone with over 100 years of experience in Flat Rock, Michigan real estate for sale.
The data relating to real estate for sale on this web site appears in part from the IDX programs of our Multiple Listing Services. Real Estate listings held by brokerage firms other than Real Estate One includes the name and address of the listing broker where available.
IDX information is provided exclusively for consumers personal, non-commercial use and may not be used for any purpose other than to identify prospective properties consumers may be interested in purchasing.
 IDX provided courtesy of Realcomp II Ltd. via Real Estate One and Realcomp II Ltd, © 2024 Realcomp II Ltd. Shareholders
IDX provided courtesy of Realcomp II Ltd. via Real Estate One and Realcomp II Ltd, © 2024 Realcomp II Ltd. Shareholders
